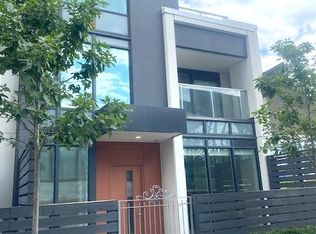Elegant, Modern Gorgeous Detached Fully Custom Rebuild Home Nestled On An Expansive And Deep 29.46 X 150 Ft Corner Lot In Highly Desirable neigbourhood ! This 2-Storey, 4-Bedroom, 4.5- Bathroom Property Offers An Open Concept Layout, High Ceilings, Gorgeous Engineered Hardwood Floors And Pot Lights Throughout, 2 Car Garage, 2 Parking Spots On A Private Driveway, And Much More! The Main Floor Is Bathed In Natural Light With Plenty Of Windows, A Large Foyer With Wall Paneling, Porcelain Ceramic Tiles And A Large Closet. The Living Room Features A Fireplace Wall And A Modern Tempered Glass Panel In The Staircase. Top-of-the-line Built-in Appliances Including Custom Countertops And Backsplash, Custom Cabinetry, A Breakfast Bar With Double Sink, A Pot Filler Over The Gas Cook Top, And A Convenient Access To The Garage. The Second Floor Features 4 Spacious And Bright Bedrooms, Two Of Them With Ensuite Bath And Two Featuring A Semi-Ensuite Bath. The Primary Bedroom Is A Sun-Drenched Retreat With A Gorgeous 5 PC Ensuite, A Large Walk-in Closet With Custom Organizers And A Built-in Fireplace. Enjoy The Convenience Of The 2nd Floor Laundry Room With Sink And Cabinetry. The Finished Basement Offers A Large Recreation Room Along With A Wet Bar With A Wine Fridge And A Convenient 3PC Bathroom. Enjoy The Outdoors In The Extra Large, Private And Fully Fenced Backyard With Convenient Access From The Garage.
House for rent
C$6,000/mo
1384 Pape Ave, Toronto, ON M4K 3X5
5beds
Price may not include required fees and charges.
Singlefamily
Available now
-- Pets
Central air
Ensuite laundry
4 Parking spaces parking
Natural gas, forced air, fireplace
What's special
Corner lotOpen concept layoutHigh ceilingsGorgeous engineered hardwood floorsPot lightsPrivate drivewayNatural light
- 22 days
- on Zillow |
- -- |
- -- |
Travel times
Looking to buy when your lease ends?
See how you can grow your down payment with up to a 6% match & 4.15% APY.
Facts & features
Interior
Bedrooms & bathrooms
- Bedrooms: 5
- Bathrooms: 5
- Full bathrooms: 5
Heating
- Natural Gas, Forced Air, Fireplace
Cooling
- Central Air
Appliances
- Laundry: Ensuite
Features
- ERV/HRV, Walk In Closet
- Has basement: Yes
- Has fireplace: Yes
Property
Parking
- Total spaces: 4
- Details: Contact manager
Features
- Stories: 2
- Exterior features: Contact manager
Details
- Parcel number: 103810113
Construction
Type & style
- Home type: SingleFamily
- Property subtype: SingleFamily
Community & HOA
Location
- Region: Toronto
Financial & listing details
- Lease term: Contact For Details
Price history
Price history is unavailable.
![[object Object]](https://photos.zillowstatic.com/fp/37a4d7e627a069cafb04b195b28d43f2-p_i.jpg)
