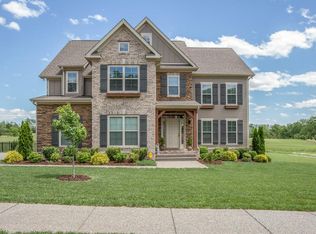Closed
$662,500
1384 Round Hill Ln, Spring Hill, TN 37174
4beds
2,839sqft
Single Family Residence, Residential
Built in 2013
0.29 Acres Lot
$717,200 Zestimate®
$233/sqft
$3,054 Estimated rent
Home value
$717,200
$681,000 - $753,000
$3,054/mo
Zestimate® history
Loading...
Owner options
Explore your selling options
What's special
Beautiful and spacious home on a large corner lot in Spring Hill. 4 large bedrooms with a large upstairs great room, or use the great room with closet as a 5th bedroom if need be. Two bedrooms downstairs including the owner's suite. This beautiful home has tall ceilings with great natural light providing an open and spacious feel throughout. Stainless steel appliances with gas cooktop range. Don't forget the large back deck which is perfect for entertaining. You must see this in person to appreciate it.
Zillow last checked: 8 hours ago
Listing updated: June 15, 2023 at 01:48pm
Listing Provided by:
Von Richcreek- CRB, CRS, SRS, ABR, GRI, AHWD, e-Pro 615-278-4380,
Hearthstone Realty
Bought with:
Nick Butcher, 333293
Nick Butcher Realty
Source: RealTracs MLS as distributed by MLS GRID,MLS#: 2477079
Facts & features
Interior
Bedrooms & bathrooms
- Bedrooms: 4
- Bathrooms: 3
- Full bathrooms: 3
- Main level bedrooms: 2
Bedroom 1
- Area: 210 Square Feet
- Dimensions: 15x14
Bedroom 2
- Features: Extra Large Closet
- Level: Extra Large Closet
- Area: 238 Square Feet
- Dimensions: 17x14
Bedroom 3
- Features: Walk-In Closet(s)
- Level: Walk-In Closet(s)
- Area: 204 Square Feet
- Dimensions: 17x12
Bedroom 4
- Area: 143 Square Feet
- Dimensions: 13x11
Bonus room
- Features: Over Garage
- Level: Over Garage
- Area: 378 Square Feet
- Dimensions: 21x18
Dining room
- Area: 168 Square Feet
- Dimensions: 14x12
Kitchen
- Features: Eat-in Kitchen
- Level: Eat-in Kitchen
- Area: 192 Square Feet
- Dimensions: 16x12
Living room
- Area: 270 Square Feet
- Dimensions: 18x15
Heating
- Central
Cooling
- Central Air
Appliances
- Included: Built-In Electric Oven, Cooktop
Features
- Entrance Foyer, Primary Bedroom Main Floor
- Flooring: Carpet, Wood, Tile
- Basement: Crawl Space
- Number of fireplaces: 1
- Fireplace features: Living Room
Interior area
- Total structure area: 2,839
- Total interior livable area: 2,839 sqft
- Finished area above ground: 2,839
Property
Parking
- Total spaces: 2
- Parking features: Garage Faces Side
- Garage spaces: 2
Features
- Levels: Two
- Stories: 2
- Patio & porch: Deck
Lot
- Size: 0.29 Acres
- Dimensions: 107.1 x 115
Details
- Parcel number: 094166H D 00400 00011166H
- Special conditions: Standard
Construction
Type & style
- Home type: SingleFamily
- Property subtype: Single Family Residence, Residential
Materials
- Brick, Stone
- Roof: Shingle
Condition
- New construction: No
- Year built: 2013
Utilities & green energy
- Sewer: Public Sewer
- Water: Public
- Utilities for property: Water Available
Community & neighborhood
Location
- Region: Spring Hill
- Subdivision: Spring Hill Place Sec 9
HOA & financial
HOA
- Has HOA: Yes
- HOA fee: $245 quarterly
Price history
| Date | Event | Price |
|---|---|---|
| 12/18/2025 | Listing removed | $3,400$1/sqft |
Source: Zillow Rentals | ||
| 12/10/2025 | Listed for rent | $3,400$1/sqft |
Source: Zillow Rentals | ||
| 12/7/2025 | Listing removed | $727,500$256/sqft |
Source: | ||
| 11/29/2025 | Price change | $727,500-1%$256/sqft |
Source: | ||
| 11/19/2025 | Price change | $735,000-1%$259/sqft |
Source: | ||
Public tax history
| Year | Property taxes | Tax assessment |
|---|---|---|
| 2024 | $2,989 | $116,325 |
| 2023 | $2,989 | $116,325 |
| 2022 | $2,989 -2% | $116,325 |
Find assessor info on the county website
Neighborhood: 37174
Nearby schools
GreatSchools rating
- 7/10Allendale Elementary SchoolGrades: PK-5Distance: 0.8 mi
- 7/10Spring Station Middle SchoolGrades: 6-8Distance: 0.9 mi
- 9/10Summit High SchoolGrades: 9-12Distance: 0.8 mi
Schools provided by the listing agent
- Elementary: Allendale Elementary School
- Middle: Spring Station Middle School
- High: Summit High School
Source: RealTracs MLS as distributed by MLS GRID. This data may not be complete. We recommend contacting the local school district to confirm school assignments for this home.
Get a cash offer in 3 minutes
Find out how much your home could sell for in as little as 3 minutes with a no-obligation cash offer.
Estimated market value
$717,200
Get a cash offer in 3 minutes
Find out how much your home could sell for in as little as 3 minutes with a no-obligation cash offer.
Estimated market value
$717,200
