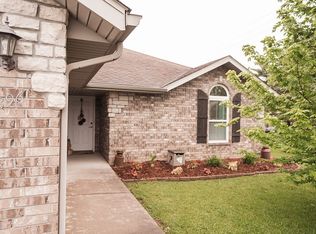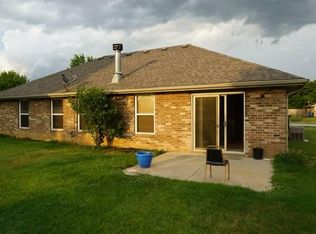Well maintained single level ranch home with a private feel will be sure to please! This home features an open concept floorpan with vaulted ceilings and is light and bright! Kitchen is LARGE with plenty of cabinets, counter space, a pantry and NEW stainless steel appliances! Bar seating area, plus a full dining area. New flooring and neutral paint. Updated water heater in 2019, and 95% Efficient Furnace is less than 2 years old. NEW ROOF as of Oct 2019. Master suite offers a walk in closet, and jetted bathtub! Fully privacy fenced back yard, and home backs up to treed area so it feels extremely private. House is wired to be able to connect a generator to the electrical panel in case of power outage! Both doors to home are energy star rated! This home should qualify for the 100% finance program offered by USDA and VA. Hurry and arrange for your private showing as we don't expect this gem to last long!! (Note: regarding Sq footage, Seller believes the tax assessor data of 1547 sq ft to be incorrect. Sq footage is believed to be closer to 1397 which was the stated sq footage when this home was purchased. Buyer to do their own due diligence with regards to exact sq footage.)
This property is off market, which means it's not currently listed for sale or rent on Zillow. This may be different from what's available on other websites or public sources.


