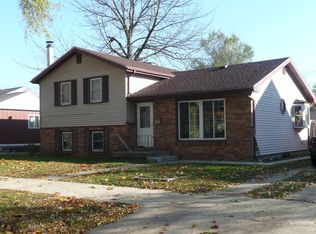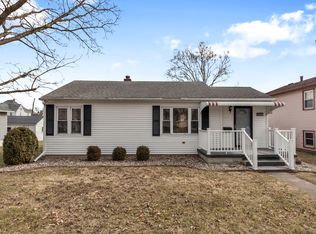Closed
$167,400
1384 S 4th Ave, Kankakee, IL 60901
3beds
1,302sqft
Single Family Residence
Built in 1946
7,500 Square Feet Lot
$169,000 Zestimate®
$129/sqft
$1,720 Estimated rent
Home value
$169,000
$134,000 - $213,000
$1,720/mo
Zestimate® history
Loading...
Owner options
Explore your selling options
What's special
This charming 3-bedroom, 2-bath home with a bonus room is move-in ready and packed with updates. Located in the highly desirable West Kankakee area, the home features a modern exterior with updated vinyl siding, newer windows, and a fenced-in backyard. Inside, you'll find a bright, open living space with freshly painted walls and new flooring throughout. The kitchen is fully updated with solid wood cabinetry, ceramic tile, and all-new appliances. Two bedrooms are conveniently located on the main level, while the third bedroom and bonus room are upstairs. The large, partially finished basement includes an added bathroom, perfect for extra living space or entertaining. Don't miss your chance to see this home-schedule a private tour today!
Zillow last checked: 8 hours ago
Listing updated: March 14, 2025 at 01:53am
Listing courtesy of:
Paul Kirkpatrick 815-405-2964,
Exclusive Realtors
Bought with:
Celia Calbert
Coldwell Banker Realty
Source: MRED as distributed by MLS GRID,MLS#: 12205757
Facts & features
Interior
Bedrooms & bathrooms
- Bedrooms: 3
- Bathrooms: 2
- Full bathrooms: 2
Primary bedroom
- Features: Flooring (Carpet)
- Level: Main
- Area: 120 Square Feet
- Dimensions: 12X10
Bedroom 2
- Features: Flooring (Carpet)
- Level: Main
- Area: 154 Square Feet
- Dimensions: 11X14
Bedroom 3
- Features: Flooring (Carpet)
- Level: Second
- Area: 105 Square Feet
- Dimensions: 7X15
Family room
- Level: Main
- Area: 240 Square Feet
- Dimensions: 20X12
Kitchen
- Features: Flooring (Vinyl)
- Level: Main
- Area: 140 Square Feet
- Dimensions: 14X10
Living room
- Features: Flooring (Hardwood)
- Level: Main
- Area: 272 Square Feet
- Dimensions: 16X17
Heating
- Natural Gas, Forced Air
Cooling
- Wall Unit(s), None
Features
- Basement: Partially Finished,Full
Interior area
- Total structure area: 0
- Total interior livable area: 1,302 sqft
Property
Accessibility
- Accessibility features: No Disability Access
Features
- Stories: 1
Lot
- Size: 7,500 sqft
- Dimensions: 50X150
Details
- Parcel number: 16170720401000
- Special conditions: None
Construction
Type & style
- Home type: SingleFamily
- Architectural style: Cape Cod
- Property subtype: Single Family Residence
Materials
- Vinyl Siding
Condition
- New construction: No
- Year built: 1946
Utilities & green energy
- Sewer: Public Sewer
- Water: Public
Community & neighborhood
Location
- Region: Kankakee
HOA & financial
HOA
- Services included: None
Other
Other facts
- Listing terms: Cash
- Ownership: Fee Simple
Price history
| Date | Event | Price |
|---|---|---|
| 3/12/2025 | Sold | $167,400-5.6%$129/sqft |
Source: | ||
| 3/3/2025 | Contingent | $177,400$136/sqft |
Source: | ||
| 2/18/2025 | Listed for sale | $177,400$136/sqft |
Source: | ||
| 12/28/2024 | Contingent | $177,400$136/sqft |
Source: | ||
| 11/23/2024 | Price change | $177,400-1.4%$136/sqft |
Source: | ||
Public tax history
| Year | Property taxes | Tax assessment |
|---|---|---|
| 2024 | $4,663 +3.8% | $39,405 +12.2% |
| 2023 | $4,493 +7.5% | $35,105 +14.3% |
| 2022 | $4,180 +5.9% | $30,726 +10.5% |
Find assessor info on the county website
Neighborhood: 60901
Nearby schools
GreatSchools rating
- 1/10Taft Primary SchoolGrades: K-3Distance: 0.7 mi
- 2/10Kankakee Junior High SchoolGrades: 7-8Distance: 2.2 mi
- 2/10Kankakee High SchoolGrades: 9-12Distance: 0.7 mi
Schools provided by the listing agent
- District: 111
Source: MRED as distributed by MLS GRID. This data may not be complete. We recommend contacting the local school district to confirm school assignments for this home.

Get pre-qualified for a loan
At Zillow Home Loans, we can pre-qualify you in as little as 5 minutes with no impact to your credit score.An equal housing lender. NMLS #10287.

