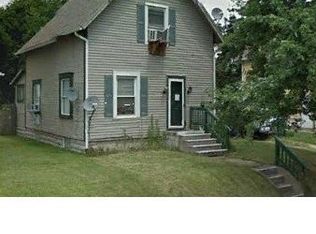Sold for $70,000 on 10/08/25
$70,000
1384 Stark Ave SW, Canton, OH 44706
3beds
1,152sqft
Single Family Residence
Built in 1916
2,700.72 Square Feet Lot
$-- Zestimate®
$61/sqft
$1,234 Estimated rent
Home value
Not available
Estimated sales range
Not available
$1,234/mo
Zestimate® history
Loading...
Owner options
Explore your selling options
What's special
Why keep renting when you can own this fully remodeled Canton colonial? The work’s already been done with a new roof, siding, baseboard heat, hot water tank, flooring, paint, and more. The covered front porch leads into an open main level where the living room flows into the eat-in kitchen, featuring an island sink, new cabinets, and fresh countertops. Just off the kitchen is a half bath and access to a small covered deck, great for a grill or bringing in groceries with ease. Upstairs, you’ll find three bedrooms and a brand new full bath with a tub and shower combo. The finished third floor adds a flexible bonus room that could be used as an office, playroom, or extra storage. Laundry and additional storage space are in the full basement. Located in Canton’s Whittier Park neighborhood, with quick access to highways, public transportation, and downtown. Come see it for yourself!
Zillow last checked: 8 hours ago
Listing updated: October 21, 2025 at 05:19pm
Listing Provided by:
Jose Medina 330-595-9811 jose@josesellshomes.com,
Keller Williams Legacy Group Realty
Bought with:
Traci L Pangrazio, 2005009790
Keller Williams Legacy Group Realty
Source: MLS Now,MLS#: 5138257 Originating MLS: Stark Trumbull Area REALTORS
Originating MLS: Stark Trumbull Area REALTORS
Facts & features
Interior
Bedrooms & bathrooms
- Bedrooms: 3
- Bathrooms: 2
- Full bathrooms: 1
- 1/2 bathrooms: 1
- Main level bathrooms: 1
Bedroom
- Description: Flooring: Luxury Vinyl Tile
- Level: Second
- Dimensions: 11 x 10
Bedroom
- Description: Flooring: Luxury Vinyl Tile
- Level: Second
- Dimensions: 12 x 10
Bedroom
- Description: Flooring: Luxury Vinyl Tile
- Level: Second
- Dimensions: 12 x 10
Bonus room
- Description: Flooring: Luxury Vinyl Tile
- Level: Third
- Dimensions: 25 x 16
Kitchen
- Description: Flooring: Laminate
- Level: First
- Dimensions: 16 x 14
Living room
- Description: Flooring: Luxury Vinyl Tile
- Level: First
- Dimensions: 18 x 11
Heating
- Baseboard, Electric
Cooling
- Central Air
Features
- Basement: Full,Unfinished
- Has fireplace: No
Interior area
- Total structure area: 1,152
- Total interior livable area: 1,152 sqft
- Finished area above ground: 1,152
Property
Parking
- Parking features: Driveway, Gravel, Unpaved
Features
- Levels: Three Or More
- Patio & porch: Rear Porch, Front Porch
Lot
- Size: 2,700 sqft
- Features: Corner Lot
Details
- Parcel number: 00219938
- Special conditions: Standard
Construction
Type & style
- Home type: SingleFamily
- Architectural style: Colonial
- Property subtype: Single Family Residence
Materials
- Vinyl Siding
- Roof: Asphalt,Fiberglass
Condition
- Updated/Remodeled
- Year built: 1916
Utilities & green energy
- Sewer: Public Sewer
- Water: Public
Community & neighborhood
Location
- Region: Canton
- Subdivision: Canton
Price history
| Date | Event | Price |
|---|---|---|
| 10/8/2025 | Sold | $70,000-16.2%$61/sqft |
Source: | ||
| 8/1/2025 | Contingent | $83,500$72/sqft |
Source: | ||
| 7/17/2025 | Price change | $83,500-15.7%$72/sqft |
Source: | ||
| 7/9/2025 | Price change | $99,000-7.9%$86/sqft |
Source: | ||
| 6/26/2025 | Price change | $107,500-6.5%$93/sqft |
Source: | ||
Public tax history
| Year | Property taxes | Tax assessment |
|---|---|---|
| 2024 | $924 +64.8% | $21,180 +139.9% |
| 2023 | $561 +4.9% | $8,830 |
| 2022 | $534 +0.1% | $8,830 |
Find assessor info on the county website
Neighborhood: Whittier Park
Nearby schools
GreatSchools rating
- 5/10McGregor Elementary SchoolGrades: 4-6Distance: 0.7 mi
- 3/10Steamm AcademyGrades: 4-8Distance: 1.9 mi
- NAChoices Alternative SchoolGrades: 11-12Distance: 1.2 mi
Schools provided by the listing agent
- District: Canton CSD - 7602
Source: MLS Now. This data may not be complete. We recommend contacting the local school district to confirm school assignments for this home.

Get pre-qualified for a loan
At Zillow Home Loans, we can pre-qualify you in as little as 5 minutes with no impact to your credit score.An equal housing lender. NMLS #10287.
