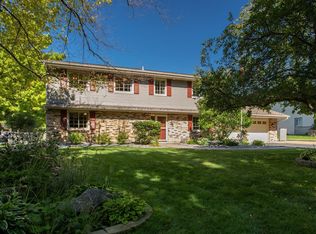A true gem! This house has been completely remodeled from top to bottom. Large windows and vaulted ceilings on the main floor allow for tons of natural light! This incredible kitchen has a ton of storage, a new stainless-steel appliance package along with plenty of granite counterspace! Large entryway for guests and a big closet to store coats! 3 bedrooms on the main floor with a 3/4 master bath & awesome built in closet system in the master! Main floor also has a nice 3 season porch! Lower level includes a dry bar, gas fireplace and large entertainment center with reclaimed barnwood! Outside you will find a covered paver patio, large firepit, new shed & a beautiful fenced in yard! Garage is heated for a warm car all winter! A huge driveway allows for plenty of parking along with a front patio to relax on anytime of day. Enjoy a short walk to fish lake park and being close to shopping and restaurants!
This property is off market, which means it's not currently listed for sale or rent on Zillow. This may be different from what's available on other websites or public sources.
