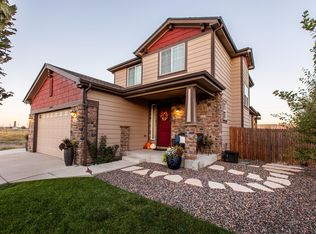Discover your dream rental in the desirable Quebec Highlands neighborhood! This spacious 5945 sq. ft. home offers a perfect blend of comfort and modern living.
The beautiful open floor plan features a living room with soaring vaulted ceilings, a huge master suite with a cozy fireplace, and a gourmet kitchen. The kitchen is a chef's delight, complete with stainless steel appliances, a double oven, a large center island, and a walk-in pantry.
Upstairs, you'll find a spacious loft the perfect gathering spot for everyone to unwind. This floor also features the expansive primary suite, complete with a massive walk-in closet, a smaller secondary closet, and a luxurious en-suite bathroom boasting two separate sinks and a huge bathtub. Additionally, there are three more bedrooms, including two connected by a Jack and Jill bathroom, another full bathroom, and a conveniently located laundry room.
The finished basement is a true retreat, offering a spacious living area, a half bath and . Enjoy the pool and ping pong table, a partially furnished lounge with a cozy couch set, plus a large office/craft room/gym that can double as an extra bedroom.
Perfectly situated across from Quebec Highlands Family Park, just 2 minutes to the new King Soopers, and only a 1-minute walk to CVS, the future Chick-fil-A, and additional retail shops. Enjoy unmatched convenience while living in a warm, welcoming community.
No cats
One dog ok with pet deposit and pet rent
No smoking
Renters responsible for all utility bills and maintaining front and backyard
Follow HOA guidelines
House for rent
Accepts Zillow applicationsSpecial offer
$4,000/mo
13841 Roslyn St, Thornton, CO 80602
5beds
5,945sqft
Price may not include required fees and charges.
Single family residence
Available Mon Sep 1 2025
Small dogs OK
Central air
In unit laundry
Attached garage parking
Forced air
What's special
Cozy fireplacePartially furnished loungeFinished basementHuge master suiteExpansive primary suiteWalk-in pantrySoaring vaulted ceilings
- 1 day
- on Zillow |
- -- |
- -- |
Travel times
Facts & features
Interior
Bedrooms & bathrooms
- Bedrooms: 5
- Bathrooms: 6
- Full bathrooms: 5
- 1/2 bathrooms: 1
Heating
- Forced Air
Cooling
- Central Air
Appliances
- Included: Dishwasher, Dryer, Microwave, Oven, Refrigerator, Washer
- Laundry: In Unit
Features
- Walk In Closet
- Flooring: Carpet, Hardwood, Tile
Interior area
- Total interior livable area: 5,945 sqft
Property
Parking
- Parking features: Attached
- Has attached garage: Yes
- Details: Contact manager
Features
- Exterior features: Heating system: Forced Air, Walk In Closet
Details
- Parcel number: 0157121302008
Construction
Type & style
- Home type: SingleFamily
- Property subtype: Single Family Residence
Community & HOA
Location
- Region: Thornton
Financial & listing details
- Lease term: 1 Year
Price history
| Date | Event | Price |
|---|---|---|
| 8/23/2025 | Listed for rent | $4,000$1/sqft |
Source: Zillow Rentals | ||
| 2/1/2019 | Sold | $615,000$103/sqft |
Source: Public Record | ||
Neighborhood: Quebec Highlands
- Special offer! Get $500 first month rent if apply by 8/31Expires August 31, 2025
![[object Object]](https://photos.zillowstatic.com/fp/48efc7b1e708a7f6c16a218a218756a6-p_i.jpg)
