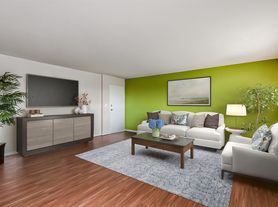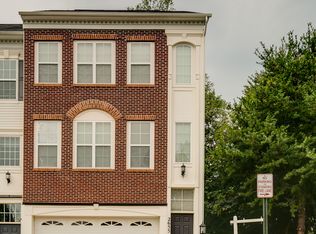Welcome to 13846 Greendale Dr a rare 2-level luxury villa in the coveted Golf Villas at Belmont Bay! With nearly 2,500 sq ft of beautifully upgraded living space, this 3-bedroom, 3-bath , garage home backs to one of the most private, wooded sections of the neighborhood offering peace, wildlife views, and natural beauty. The open-concept floor plan features soaring vaulted ceilings, engineered hardwood floors, and a dramatic upper loft perfect for an office, gym, or guest retreat. The updated kitchen shines with cherry cabinets, granite countertops, decorative backsplash, recessed lighting, and an eat-in space that opens to a serene deck. The spacious main-level primary suite includes vaulted ceilings, a large walk-in closet, and a luxurious ensuite bath with dual granite vanities, soaking tub, and separate shower. Two additional main-level bedrooms and a full bath provide ideal space for guests or family. Upstairs, the open loft includes its own full bath and great flex potential. Enjoy your morning coffee or unwind on the private balcony, surrounded by nature. A 1-car garage adds extra storage. One of Belmont Bay's best features is its unbeatable access to nature and convenience walk or bike to the scenic waters of Belmont Bay and the Occoquan Bay National Wildlife Refuge, where you can explore trails, birdwatch, and experience the serenity of waterfront living. Enjoy easy bike access via local trails and backroads to the Neabsco Creek Boardwalk, a stunning -mile walkway over protected wetlands. You're also just a short stroll to the Virginia Railway Express (VRE) station and only minutes from Washington, DC, making this an ideal spot for commuters. Belmont Bay offers resort-style amenities including a pool, tennis courts, walking paths, marina, parks, shops, and dining all right outside your door. This is low-maintenance luxury living in one of Northern Virginia's most scenic and connected communities!
Townhouse for rent
$3,200/mo
13846 Greendale Dr UNIT 59, Woodbridge, VA 22191
3beds
2,454sqft
Price may not include required fees and charges.
Townhouse
Available now
Small dogs OK
Central air, electric
In unit laundry
1 Attached garage space parking
Natural gas, forced air, fireplace
What's special
Private balconySerene deckOpen loftDramatic upper loftMain-level primary suiteGranite countertopsRecessed lighting
- 6 days |
- -- |
- -- |
Travel times
Looking to buy when your lease ends?
Consider a first-time homebuyer savings account designed to grow your down payment with up to a 6% match & a competitive APY.
Facts & features
Interior
Bedrooms & bathrooms
- Bedrooms: 3
- Bathrooms: 3
- Full bathrooms: 3
Rooms
- Room types: Dining Room, Family Room, Office
Heating
- Natural Gas, Forced Air, Fireplace
Cooling
- Central Air, Electric
Appliances
- Included: Dishwasher, Disposal, Dryer, Microwave, Oven, Refrigerator, Washer
- Laundry: In Unit, Washer/Dryer Hookups Only
Features
- Crown Molding, Eat-in Kitchen, Exhaust Fan, Family Room Off Kitchen, Kitchen - Gourmet, Kitchen Island, Open Floorplan, Primary Bath(s), Upgraded Countertops, Walk In Closet
- Has fireplace: Yes
Interior area
- Total interior livable area: 2,454 sqft
Property
Parking
- Total spaces: 1
- Parking features: Attached, Covered
- Has attached garage: Yes
- Details: Contact manager
Features
- Exterior features: Contact manager
Construction
Type & style
- Home type: Townhouse
- Architectural style: Colonial
- Property subtype: Townhouse
Condition
- Year built: 2006
Utilities & green energy
- Utilities for property: Garbage
Building
Management
- Pets allowed: Yes
Community & HOA
Community
- Features: Clubhouse, Pool, Tennis Court(s)
HOA
- Amenities included: Pool, Tennis Court(s)
Location
- Region: Woodbridge
Financial & listing details
- Lease term: Contact For Details
Price history
| Date | Event | Price |
|---|---|---|
| 10/29/2025 | Listed for rent | $3,200$1/sqft |
Source: Bright MLS #VAPW2106838 | ||

