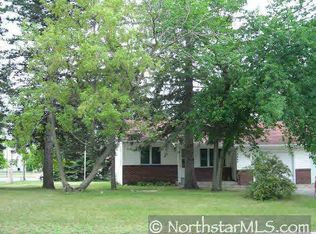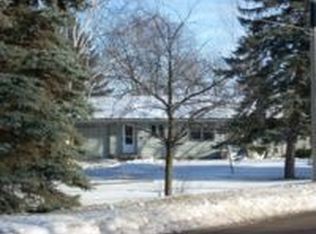Closed
$226,500
13847 2nd St SE, Becker, MN 55308
2beds
1,956sqft
Twin Home
Built in 1999
0.28 Acres Lot
$226,700 Zestimate®
$116/sqft
$2,486 Estimated rent
Home value
$226,700
$215,000 - $238,000
$2,486/mo
Zestimate® history
Loading...
Owner options
Explore your selling options
What's special
Check out this very clean and well maintained twin home in a great location. This property offers easy living with all living facilities on the main level. The home offers large two bedrooms with full bath off the spacious living room with gas burning fireplace for those cold nights. The kitchen offers a large counter top space for entertaining and the dining room that leads to the nice deck over looking the partially wooded lot with privacy. Easy access to the main level laundry room. The basement bathroom needs a few finishing touches to be 100% complete however is useable. Basement is unfinished with egress window for your future ideas along with a Large storage area crawl space.
Zillow last checked: 8 hours ago
Listing updated: September 29, 2025 at 08:56am
Listed by:
Balin Semrau 320-291-2291,
Ashworth Real Estate,
Jill Semrau 320-333-8082
Bought with:
Tiffany Maser
eXp Realty
Source: NorthstarMLS as distributed by MLS GRID,MLS#: 6773540
Facts & features
Interior
Bedrooms & bathrooms
- Bedrooms: 2
- Bathrooms: 2
- Full bathrooms: 2
Bedroom 1
- Level: Main
- Area: 132 Square Feet
- Dimensions: 11x12
Bedroom 2
- Level: Main
- Area: 110 Square Feet
- Dimensions: 10x11
Dining room
- Level: Main
- Area: 110 Square Feet
- Dimensions: 10X11
Kitchen
- Level: Main
- Area: 110 Square Feet
- Dimensions: 10x11
Living room
- Level: Main
- Area: 216 Square Feet
- Dimensions: 12X18
Heating
- Forced Air
Cooling
- Central Air
Appliances
- Included: Cooktop, Dishwasher, Dryer, Freezer, Microwave, Range, Refrigerator, Washer
Features
- Basement: Block,Unfinished
- Number of fireplaces: 1
- Fireplace features: Gas, Living Room
Interior area
- Total structure area: 1,956
- Total interior livable area: 1,956 sqft
- Finished area above ground: 978
- Finished area below ground: 0
Property
Parking
- Total spaces: 1
- Parking features: Attached, Garage Door Opener, Insulated Garage
- Attached garage spaces: 1
- Has uncovered spaces: Yes
- Details: Garage Dimensions (13X20)
Accessibility
- Accessibility features: None
Features
- Levels: One
- Stories: 1
Lot
- Size: 0.28 Acres
- Dimensions: 82 x 150
- Features: Many Trees
Details
- Foundation area: 978
- Parcel number: 60004040140
- Zoning description: Residential-Single Family
Construction
Type & style
- Home type: SingleFamily
- Property subtype: Twin Home
- Attached to another structure: Yes
Materials
- Brick/Stone, Vinyl Siding
- Roof: Asphalt
Condition
- Age of Property: 26
- New construction: No
- Year built: 1999
Utilities & green energy
- Gas: Natural Gas
- Sewer: City Sewer/Connected
- Water: City Water/Connected
Community & neighborhood
Location
- Region: Becker
- Subdivision: Fridleys Second Add
HOA & financial
HOA
- Has HOA: No
Other
Other facts
- Road surface type: Paved
Price history
| Date | Event | Price |
|---|---|---|
| 9/29/2025 | Sold | $226,500+3%$116/sqft |
Source: | ||
| 9/3/2025 | Pending sale | $219,900$112/sqft |
Source: | ||
| 8/27/2025 | Price change | $219,900-3.1%$112/sqft |
Source: | ||
| 8/22/2025 | Price change | $226,900-4.2%$116/sqft |
Source: | ||
| 8/15/2025 | Listed for sale | $236,900-2.9%$121/sqft |
Source: | ||
Public tax history
| Year | Property taxes | Tax assessment |
|---|---|---|
| 2024 | $2,482 +8.3% | $200,900 +2.4% |
| 2023 | $2,292 +9.8% | $196,200 +9.5% |
| 2022 | $2,088 +11.1% | $179,100 +31% |
Find assessor info on the county website
Neighborhood: 55308
Nearby schools
GreatSchools rating
- 5/10Becker Intermediate Elementary SchoolGrades: 3-5Distance: 0.2 mi
- 7/10Becker Middle SchoolGrades: 6-8Distance: 0.6 mi
- 9/10Becker Senior High SchoolGrades: 9-12Distance: 0.5 mi

Get pre-qualified for a loan
At Zillow Home Loans, we can pre-qualify you in as little as 5 minutes with no impact to your credit score.An equal housing lender. NMLS #10287.
Sell for more on Zillow
Get a free Zillow Showcase℠ listing and you could sell for .
$226,700
2% more+ $4,534
With Zillow Showcase(estimated)
$231,234
