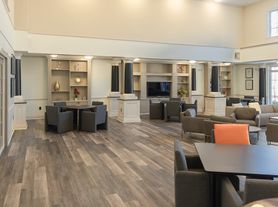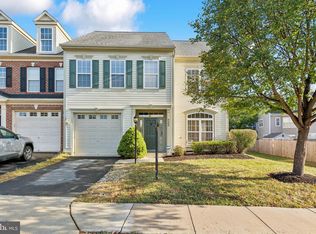SPECTACULAR COMMUTER DREAM HOME, AVAILABLE OCT 1ST! Built in 2018, End Unit, Townhome with Dramatic Contemporary Features, High Ceilings and Open Spaces! Sundrenched Main Level, Walls of Windows! Gourmet Kitchen, ENTERTAINMENT CENTRAL, Sprawling Quartz Center Island, High-end Induction Cooktop, Wall Ovens, Pantry, Opens to Dining Area with access to Huge Balcony! Inviting, Lower Level Family Room with Cozy Carpet, Half Bath and Walkout Glass Doors! Tranquil Bedroom Level, Primary Bedroom with Spacious Walk-in Closet, Ensuite Bath and Oversized Shower. Blocks from I-66/Rt. 29/Park & Ride! Walk to Grocery, Coffee, Near All Amenities, Vast Dining Options, Shopping, Fitness Center and Manassas National Battlefield Park with Multiple Hiking Trails! EAZY ONLINE APPLICATION! Ask Your Realtor for Details! (Max 3 Cars, Max 2 Incomes to Qualify)
Townhouse for rent
$3,300/mo
13847 Litespeed Way, Gainesville, VA 20155
3beds
2,265sqft
Price may not include required fees and charges.
Townhouse
Available now
Cats, dogs OK
Central air, electric
-- Laundry
2 Attached garage spaces parking
Electric, heat pump
What's special
Huge balconyDramatic contemporary featuresLower level family roomSundrenched main levelHigh ceilingsTranquil bedroom levelWalls of windows
- 29 days
- on Zillow |
- -- |
- -- |
Travel times
Looking to buy when your lease ends?
Consider a first-time homebuyer savings account designed to grow your down payment with up to a 6% match & 3.83% APY.
Facts & features
Interior
Bedrooms & bathrooms
- Bedrooms: 3
- Bathrooms: 4
- Full bathrooms: 2
- 1/2 bathrooms: 2
Rooms
- Room types: Dining Room, Family Room
Heating
- Electric, Heat Pump
Cooling
- Central Air, Electric
Features
- 9'+ Ceilings, Breakfast Area, Crown Molding, Family Room Off Kitchen, Kitchen - Gourmet, Kitchen Island, Open Floorplan, Pantry, Primary Bath(s), Recessed Lighting, Walk In Closet, Walk-In Closet(s)
- Flooring: Carpet, Laminate, Wood
- Has basement: Yes
Interior area
- Total interior livable area: 2,265 sqft
Property
Parking
- Total spaces: 2
- Parking features: Attached, Covered
- Has attached garage: Yes
- Details: Contact manager
Features
- Exterior features: Contact manager
Details
- Parcel number: 7397679935
Construction
Type & style
- Home type: Townhouse
- Architectural style: Colonial
- Property subtype: Townhouse
Condition
- Year built: 2018
Utilities & green energy
- Utilities for property: Garbage
Building
Management
- Pets allowed: Yes
Community & HOA
Location
- Region: Gainesville
Financial & listing details
- Lease term: Contact For Details
Price history
| Date | Event | Price |
|---|---|---|
| 9/5/2025 | Listed for rent | $3,300+32%$1/sqft |
Source: Bright MLS #VAPW2102084 | ||
| 1/30/2023 | Sold | $2,995-99.3%$1/sqft |
Source: BHHS PenFed solds #-6486225975815749414 | ||
| 9/26/2020 | Listing removed | $2,500$1/sqft |
Source: RE/MAX Gateway #VAPW503232 | ||
| 8/29/2020 | Listed for rent | $2,500$1/sqft |
Source: RE/MAX Gateway #VAPW503232 | ||
| 8/26/2020 | Sold | $431,900+1.6%$191/sqft |
Source: Public Record | ||

