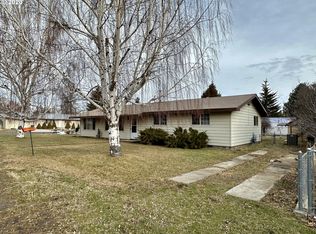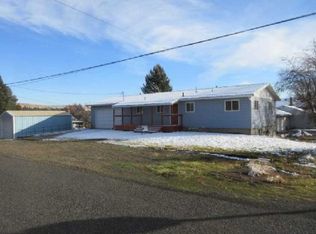Great Elgin home with much more living space than you expect. Option to use the 4th BR as a family room with exterior door. Just had new roof, siding , windows and exterior paint. Huge fenced yard, original HW floors in the Living room. Ready to go!!
This property is off market, which means it's not currently listed for sale or rent on Zillow. This may be different from what's available on other websites or public sources.


