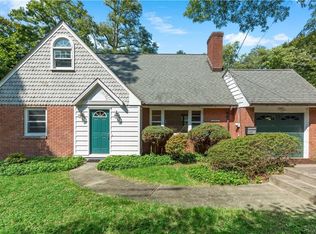Sold for $680,000 on 09/06/24
$680,000
1385 Longview Avenue, Peekskill, NY 10566
4beds
2,126sqft
Single Family Residence, Residential
Built in 1929
0.32 Acres Lot
$739,000 Zestimate®
$320/sqft
$5,599 Estimated rent
Home value
$739,000
$658,000 - $828,000
$5,599/mo
Zestimate® history
Loading...
Owner options
Explore your selling options
What's special
Welcome to this stunning Dutch colonial, located in the heart of historic Mortgage Hill. The home's exterior features an impressive stone chimney, marvelous stonework, and exterior stone walls that offer a glorious hardscape texture to this corner lot. As you step onto the large screened-in front porch, you will be greeted by a picturesque view of the front cottage gardens and magnificent stone walls providing the perfect backdrop to this relaxing and generous space. The first floor boasts a grand living room with a cozy wood-burning stone fireplace, perfect for those chilly evenings, as well as a spacious dining room ideal for entertaining guests. The walk-through kitchen is fully equipped with stainless steel appliances, quartz counters, a pantry, a breakfast nook, and even a secret stairway. Additionally, the first floor features a stylish home office with handsome built-ins and a powder room. Upstairs, you will find four plush bedrooms, two full bathrooms, and stairway access to a full stand-up attic. The fenced-in backyard has been carefully tended to with perennial plantings, providing ample space for a fruit and vegetable garden, and a Flagstone patio with plenty of space for al fresco dining and entertaining guests. The solar panels are fully owned and include a backup battery, installed in January 2020. This turnkey gem is conveniently located near all the fantastic conveniences that Peekskill has to offer. Don't miss out on the opportunity to make this your new home, schedule a viewing today! Additional Information: Amenities:Stall Shower,Storage,ParkingFeatures:1 Car Attached,
Zillow last checked: 8 hours ago
Listing updated: November 16, 2024 at 08:09am
Listed by:
Barbara Bodnar 914-649-2018,
Coldwell Banker Realty 914-245-3400
Bought with:
Natachia Aimable, 10401333575
Keller Williams Realty Partner
Source: OneKey® MLS,MLS#: H6278785
Facts & features
Interior
Bedrooms & bathrooms
- Bedrooms: 4
- Bathrooms: 3
- Full bathrooms: 2
- 1/2 bathrooms: 1
Bedroom 1
- Description: Hardwood floors, linen closet and bedroom closet
- Level: Second
Bedroom 2
- Description: Hardwood floors, stairway to attic, closet
- Level: Second
Bedroom 3
- Description: Hardwood floors, closet
- Level: Second
Bathroom 1
- Description: Powder room
- Level: First
Bathroom 2
- Description: Full bathroom with walk in glass shower
- Level: Second
Bathroom 3
- Description: Full bathroom with tub/shower combination
- Level: Second
Other
- Description: Hardwood floors, closet
- Level: Second
Dining room
- Description: Formal Dining room hardwood floors, door to kitchen
- Level: First
Kitchen
- Description: Quartz counters, stainless steel appliances, hardwood floors, door to backyard, breakfast nook,
- Level: First
Living room
- Description: Hardwood floors, stained glass windows, Stone FP
- Level: First
Office
- Description: Hardwood Floors, built in shelving
- Level: First
Heating
- Radiant, Solar
Cooling
- None
Appliances
- Included: Dishwasher, Dryer, Microwave, Refrigerator, Stainless Steel Appliance(s), Washer, Gas Water Heater
Features
- Built-in Features, Ceiling Fan(s), Formal Dining, Pantry, Quartz/Quartzite Counters, Walk Through Kitchen
- Flooring: Hardwood
- Windows: Blinds
- Basement: Unfinished,Walk-Out Access
- Attic: Walkup
- Number of fireplaces: 1
Interior area
- Total structure area: 2,126
- Total interior livable area: 2,126 sqft
Property
Parking
- Total spaces: 1
- Parking features: Attached, Driveway
- Has uncovered spaces: Yes
Features
- Patio & porch: Patio, Porch, Terrace, Wrap Around
- Exterior features: Mailbox
- Fencing: Fenced
Lot
- Size: 0.32 Acres
- Features: Corner Lot, Near Public Transit, Near School, Near Shops, Stone/Brick Wall, Sloped
Details
- Additional structures: Workshop
- Parcel number: 1200033010000030000001
Construction
Type & style
- Home type: SingleFamily
- Architectural style: Colonial
- Property subtype: Single Family Residence, Residential
Materials
- Wood Siding
Condition
- Actual
- Year built: 1929
Utilities & green energy
- Sewer: Public Sewer
- Water: Public
- Utilities for property: Trash Collection Public
Green energy
- Energy generation: Solar
Community & neighborhood
Location
- Region: Peekskill
- Subdivision: Mortgage Hill
Other
Other facts
- Listing agreement: Exclusive Right To Sell
- Listing terms: Cash
Price history
| Date | Event | Price |
|---|---|---|
| 9/6/2024 | Sold | $680,000+0.7%$320/sqft |
Source: | ||
| 7/17/2024 | Pending sale | $675,000$317/sqft |
Source: | ||
| 7/13/2024 | Listing removed | -- |
Source: | ||
| 6/17/2024 | Listed for sale | $675,000$317/sqft |
Source: | ||
| 5/31/2024 | Listing removed | -- |
Source: | ||
Public tax history
| Year | Property taxes | Tax assessment |
|---|---|---|
| 2023 | -- | $11,500 |
| 2022 | -- | $11,500 |
| 2021 | -- | $11,500 |
Find assessor info on the county website
Neighborhood: 10566
Nearby schools
GreatSchools rating
- 5/10Hillcrest SchoolGrades: 3-5Distance: 0.6 mi
- 3/10Peekskill Middle SchoolGrades: 6-8Distance: 0.7 mi
- 3/10Peekskill High SchoolGrades: 9-12Distance: 0.4 mi
Schools provided by the listing agent
- Middle: Peekskill Middle School
- High: Peekskill High School
Source: OneKey® MLS. This data may not be complete. We recommend contacting the local school district to confirm school assignments for this home.
