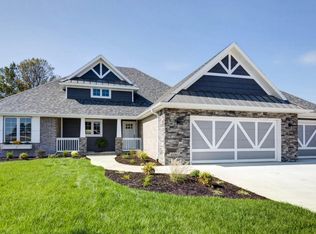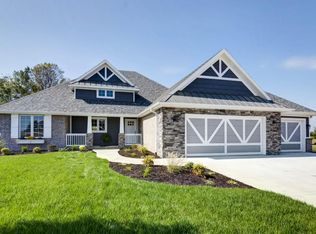Impressive 5 bedroom, 3 full bath new construction home in Village at Wicklow. Offers open concept, hardwood floors throughout main living areas and master bedroom. Living room with cathedral, beamed ceiling & stone/shiplap gas fireplace. Spacious dining area, lots of windows and natural light. Kitchen has center island & quartz counters. Split bedroom layout with 4 bedrooms on main level. Upstairs has the 5th bedroom or 2nd living area with its own full bathroom! Covered patio out back. Another quality home by Reid Homes Inc.
This property is off market, which means it's not currently listed for sale or rent on Zillow. This may be different from what's available on other websites or public sources.

