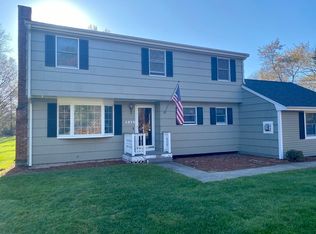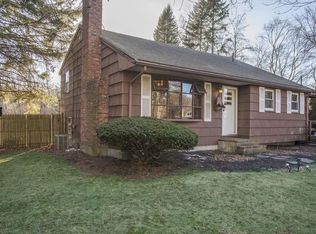Sold for $500,000 on 08/13/25
$500,000
1385 Vernon St, Bridgewater, MA 02324
3beds
998sqft
Single Family Residence
Built in 1969
0.43 Acres Lot
$501,600 Zestimate®
$501/sqft
$3,147 Estimated rent
Home value
$501,600
$461,000 - $547,000
$3,147/mo
Zestimate® history
Loading...
Owner options
Explore your selling options
What's special
OPEN HOUSE POSTPONED TO NEXT WEEK. Step into the spacious kitchen, perfectly designed with expanded counter and cabinet space, ideal for cooking while staying connected with family and guests in the adjoining dining room. For your dining pleasure, a large picture window offers peaceful views of the flourishing summer landscape and transforms into a cozy winter retreat watching the snow while enjoying meals by the warmth of the fireplace. One of the standout features of this layout is the minimal steps between levels. The above-ground living room is both spacious enough to host gatherings and comfortable enough for quiet evenings. Upstairs there are 3 well-sized bedrooms and a full bath. Outside, the nearly half-acre lot offers a fantastic backyard for outdoor activities, gardening, or relaxing in your own private retreat. Additional perks include a brand-new septic system being installed and a reliable generator that ensures peace of mind.
Zillow last checked: 8 hours ago
Listing updated: August 13, 2025 at 01:56pm
Listed by:
Michele Taranto 781-799-7068,
Suburban Lifestyle Real Estate 855-479-4663
Bought with:
Jesse Mason
Colby Hunter Realty
Source: MLS PIN,MLS#: 73389846
Facts & features
Interior
Bedrooms & bathrooms
- Bedrooms: 3
- Bathrooms: 1
- Full bathrooms: 1
Primary bedroom
- Features: Flooring - Hardwood, Closet - Double
- Level: Third
Bedroom 2
- Features: Flooring - Hardwood, Closet - Double
- Level: Third
Bedroom 3
- Features: Flooring - Hardwood, Closet - Double
- Level: Third
Dining room
- Features: Flooring - Hardwood, Window(s) - Bay/Bow/Box, Deck - Exterior, Exterior Access
- Level: Main,Second
Kitchen
- Features: Closet, Flooring - Stone/Ceramic Tile, Exterior Access, Gas Stove, Archway
- Level: Main,Second
Living room
- Features: Flooring - Wall to Wall Carpet
- Level: First
Heating
- Natural Gas
Cooling
- Window Unit(s)
Appliances
- Laundry: First Floor
Features
- Flooring: Tile, Carpet, Hardwood
- Has basement: No
- Number of fireplaces: 1
- Fireplace features: Dining Room
Interior area
- Total structure area: 998
- Total interior livable area: 998 sqft
- Finished area above ground: 998
Property
Parking
- Total spaces: 6
- Parking features: Paved Drive, Off Street
- Has uncovered spaces: Yes
Features
- Levels: Front to Back Split
- Patio & porch: Covered
- Exterior features: Covered Patio/Deck, Storage
Lot
- Size: 0.43 Acres
Details
- Parcel number: 935268
- Zoning: R
Construction
Type & style
- Home type: SingleFamily
- Property subtype: Single Family Residence
Materials
- Foundation: Concrete Perimeter
- Roof: Shingle
Condition
- Year built: 1969
Utilities & green energy
- Electric: Generator
- Sewer: Private Sewer
- Water: Public
- Utilities for property: for Gas Range
Community & neighborhood
Location
- Region: Bridgewater
Other
Other facts
- Listing terms: Lease Back
Price history
| Date | Event | Price |
|---|---|---|
| 8/13/2025 | Sold | $500,000+5.3%$501/sqft |
Source: MLS PIN #73389846 | ||
| 6/25/2025 | Contingent | $475,000$476/sqft |
Source: MLS PIN #73389846 | ||
| 6/12/2025 | Listed for sale | $475,000$476/sqft |
Source: MLS PIN #73389846 | ||
Public tax history
| Year | Property taxes | Tax assessment |
|---|---|---|
| 2024 | $4,824 +2.6% | $397,400 +8.5% |
| 2023 | $4,702 +1.4% | $366,200 +13.1% |
| 2022 | $4,637 +10.7% | $323,800 +12% |
Find assessor info on the county website
Neighborhood: 02324
Nearby schools
GreatSchools rating
- NAMitchell Elementary SchoolGrades: PK-2Distance: 2.9 mi
- 6/10Bridgewater Middle SchoolGrades: 6-8Distance: 3.7 mi
- 6/10Bridgewater-Raynham RegionalGrades: 9-12Distance: 3.8 mi
Get a cash offer in 3 minutes
Find out how much your home could sell for in as little as 3 minutes with a no-obligation cash offer.
Estimated market value
$501,600
Get a cash offer in 3 minutes
Find out how much your home could sell for in as little as 3 minutes with a no-obligation cash offer.
Estimated market value
$501,600

