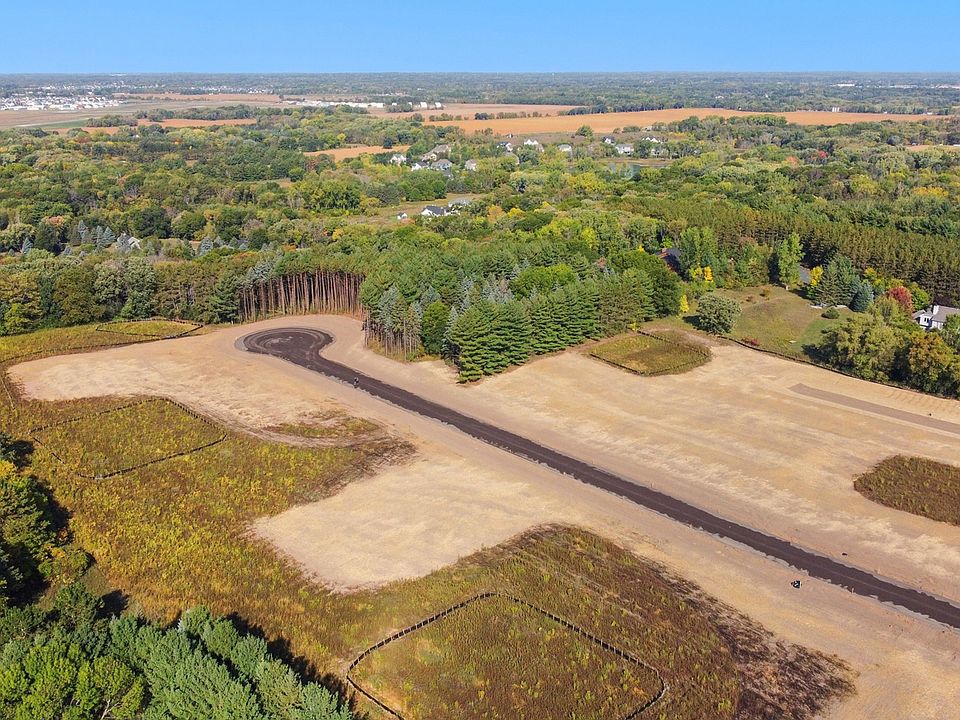Welcome to the Aspen floor plan by McDonald Construction Partners—an exceptional two-story home nestled on a private 2.5-acre wooded lot in Twin Pine Fields. Offering 4,161 finished square feet, this thoughtfully designed home features five bedrooms and five bathrooms, including a main-level bedroom with an adjacent ¾ bath and walk-in closet. The gourmet kitchen boasts a large center island and walk-in pantry, opening to a spacious great room with a fireplace and dramatic rear staircase. The upper level showcases a luxurious primary suite with a spa-like bath, three additional bedrooms (including one en suite), a shared bath, loft, and laundry room. The finished lower level adds a large recreation/media room, flex/exercise space, a sixth bedroom, ¾ bath, and abundant storage. Additional highlights include a private main-level study, mudroom with built-ins, and customizable options like a sunroom, screen porch,
or lower-level bar.
Active
$1,549,736
13850 27th St N, Stillwater, MN 55082
6beds
4,011sqft
Single Family Residence
Built in 2026
2.5 Acres Lot
$-- Zestimate®
$386/sqft
$83/mo HOA
What's special
Large center islandWalk-in pantryAbundant storageUpper levelPrivate main-level studySpacious great roomSpa-like bath
- 110 days |
- 207 |
- 8 |
Zillow last checked: 8 hours ago
Listing updated: September 22, 2025 at 12:43pm
Listed by:
Yocum Real Estate Group - Jodi Klepac 651-226-2672,
Edina Realty, Inc.,
Yocum Real Estate Group - Sara Yocum 651-334-4740
Source: NorthstarMLS as distributed by MLS GRID,MLS#: 6770545
Travel times
Schedule tour
Facts & features
Interior
Bedrooms & bathrooms
- Bedrooms: 6
- Bathrooms: 5
- Full bathrooms: 2
- 3/4 bathrooms: 3
Rooms
- Room types: Great Room, Dining Room, Kitchen, Pantry (Walk-In), Bedroom 1, Bedroom 2, Bedroom 3, Bedroom 4, Bedroom 5, Bedroom 6, Recreation Room, Loft, Study, Laundry
Bedroom 1
- Level: Upper
- Area: 256 Square Feet
- Dimensions: 16x16
Bedroom 2
- Level: Upper
- Area: 144 Square Feet
- Dimensions: 12x12
Bedroom 3
- Level: Upper
- Area: 143 Square Feet
- Dimensions: 11x13
Bedroom 4
- Level: Upper
- Area: 143 Square Feet
- Dimensions: 11x13
Bedroom 5
- Level: Main
- Area: 143 Square Feet
- Dimensions: 11x13
Bedroom 6
- Level: Lower
- Area: 154 Square Feet
- Dimensions: 14x11
Dining room
- Level: Main
- Area: 143 Square Feet
- Dimensions: 11x13
Great room
- Level: Main
- Area: 285 Square Feet
- Dimensions: 19x15
Kitchen
- Level: Main
- Area: 195 Square Feet
- Dimensions: 15x13
Laundry
- Level: Upper
- Area: 54 Square Feet
- Dimensions: 6x9
Loft
- Level: Upper
- Area: 130 Square Feet
- Dimensions: 13x10
Other
- Level: Main
- Area: 48 Square Feet
- Dimensions: 8x6
Recreation room
- Level: Lower
- Area: 570 Square Feet
- Dimensions: 19x30
Study
- Level: Main
- Area: 110 Square Feet
- Dimensions: 10x11
Heating
- Forced Air, Humidifier, Radiant Floor, Radiant, Zoned
Cooling
- Central Air, Zoned
Appliances
- Included: Air-To-Air Exchanger, Cooktop, Dishwasher, Disposal, Double Oven, Dryer, ENERGY STAR Qualified Appliances, Exhaust Fan, Freezer, Humidifier, Gas Water Heater, Water Filtration System, Microwave, Refrigerator, Stainless Steel Appliance(s), Tankless Water Heater, Wall Oven, Washer, Water Softener Owned
Features
- Basement: Daylight,Drain Tiled,Drainage System,Finished,Full,Concrete,Partially Finished,Storage Space,Sump Pump
- Number of fireplaces: 2
- Fireplace features: Family Room, Gas, Living Room
Interior area
- Total structure area: 4,011
- Total interior livable area: 4,011 sqft
- Finished area above ground: 3,196
- Finished area below ground: 1,063
Property
Parking
- Total spaces: 3
- Parking features: Attached, Asphalt, Electric Vehicle Charging Station(s), Floor Drain, Garage Door Opener, Heated Garage, Insulated Garage
- Attached garage spaces: 3
- Has uncovered spaces: Yes
- Details: Garage Dimensions (31x24), Garage Door Height (8), Garage Door Width (16)
Accessibility
- Accessibility features: None
Features
- Levels: Two
- Stories: 2
- Patio & porch: Front Porch, Patio, Porch, Screened
- Pool features: None
- Fencing: None
Lot
- Size: 2.5 Acres
- Dimensions: 1
- Features: Corner Lot, Irregular Lot, Sod Included in Price, Many Trees
- Topography: Wooded
Details
- Foundation area: 1438
- Parcel number: 2002920140014
- Zoning description: Residential-Single Family
Construction
Type & style
- Home type: SingleFamily
- Property subtype: Single Family Residence
Materials
- Fiber Cement, Other, Concrete, Frame
- Roof: Age 8 Years or Less,Pitched
Condition
- Age of Property: -1
- New construction: Yes
- Year built: 2026
Details
- Builder name: MCDONALD DESIGN BUILD RENOVATE AND MCDONALD CONSTR
Utilities & green energy
- Electric: Circuit Breakers, 200+ Amp Service
- Gas: Natural Gas
- Sewer: Private Sewer, Septic System Compliant - Yes
- Water: Private, Well
Community & HOA
Community
- Subdivision: Twin Pine Fields
HOA
- Has HOA: Yes
- Services included: Other
- HOA fee: $1,000 annually
- HOA name: Twin Pine Fields LLC
- HOA phone: 952-432-7601
Location
- Region: Stillwater
Financial & listing details
- Price per square foot: $386/sqft
- Tax assessed value: $74,600
- Annual tax amount: $1,338
- Date on market: 8/14/2025
- Cumulative days on market: 233 days
- Date available: 04/01/2026
- Road surface type: Paved
About the community
Welcome to Twin Pine Fields, an exquisite new neighborhood where spaciousness and natural beauty meet to create an idyllic living experience. Nestled among rolling hills and scenic landscapes, Twin Pine Fields offers generous 2.5 acre lots that provide ample space for your dream home and outdoor aspirations. Here, you'll find tranquility and room to breathe, while still being close to many amenities, including Lake Elmo Park Preserve and downtown Stillwater.

2970 Judicial Road Suite 125, Burnsville, MN 55337
Source: McDonald Construction Partners
