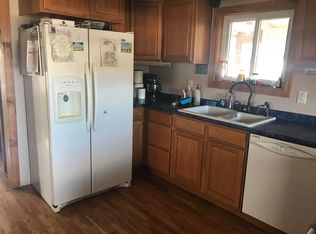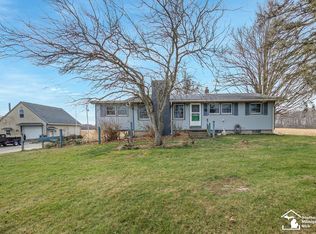Sold
$154,900
13851 Church Rd, Hudson, MI 49247
3beds
1,284sqft
Single Family Residence
Built in 1967
0.5 Acres Lot
$159,400 Zestimate®
$121/sqft
$1,732 Estimated rent
Home value
$159,400
Estimated sales range
Not available
$1,732/mo
Zestimate® history
Loading...
Owner options
Explore your selling options
What's special
This wonderful home has so many updates it's unbelievable and it's waiting for YOUR family!! Major work has been done such as replacing plumbing and sewer lines, lower concrete flooring replaced, new kitchen cabinets and counter tops, new shower in lower bath, new tub, shower and vanity in upper bath just to name a few! Come take a look and I'm sure you'll fall in love!
Zillow last checked: 8 hours ago
Listing updated: November 04, 2025 at 05:47am
Listed by:
Crystal Stoner 517-320-2280,
Coldwell Banker Groves Real Estate
Bought with:
Nikki Nyack
Source: MichRIC,MLS#: 25043637
Facts & features
Interior
Bedrooms & bathrooms
- Bedrooms: 3
- Bathrooms: 2
- Full bathrooms: 2
Primary bedroom
- Level: Upper
- Area: 143
- Dimensions: 11.00 x 13.00
Bedroom 2
- Level: Upper
- Area: 140
- Dimensions: 10.00 x 14.00
Bedroom 3
- Level: Upper
- Area: 108
- Dimensions: 12.00 x 9.00
Bathroom 1
- Level: Main
- Area: 36
- Dimensions: 6.00 x 6.00
Bathroom 2
- Level: Upper
- Area: 70
- Dimensions: 10.00 x 7.00
Dining area
- Level: Main
- Area: 84
- Dimensions: 12.00 x 7.00
Kitchen
- Level: Main
- Area: 99
- Dimensions: 11.00 x 9.00
Laundry
- Level: Main
- Area: 35
- Dimensions: 5.00 x 7.00
Living room
- Level: Main
- Area: 176
- Dimensions: 16.00 x 11.00
Other
- Description: Pantry
- Level: Main
- Area: 72
- Dimensions: 9.00 x 8.00
Heating
- Hot Water
Appliances
- Included: Range
- Laundry: Laundry Room, Main Level
Features
- Pantry
- Flooring: Laminate, Wood
- Windows: Replacement
- Basement: Slab
- Has fireplace: No
Interior area
- Total structure area: 1,284
- Total interior livable area: 1,284 sqft
Property
Features
- Stories: 2
Lot
- Size: 0.50 Acres
- Dimensions: 147*147
- Features: Rolling Hills
Details
- Parcel number: 090262000032661
Construction
Type & style
- Home type: SingleFamily
- Architectural style: Traditional
- Property subtype: Single Family Residence
Materials
- Wood Siding
- Roof: Composition
Condition
- New construction: No
- Year built: 1967
Utilities & green energy
- Sewer: Septic Tank
- Water: Well
Community & neighborhood
Location
- Region: Hudson
Other
Other facts
- Listing terms: Cash,FHA,VA Loan,USDA Loan,Conventional
- Road surface type: Paved
Price history
| Date | Event | Price |
|---|---|---|
| 10/31/2025 | Sold | $154,900$121/sqft |
Source: | ||
| 9/20/2025 | Contingent | $154,900$121/sqft |
Source: | ||
| 9/16/2025 | Price change | $154,900-3.1%$121/sqft |
Source: | ||
| 8/27/2025 | Listed for sale | $159,900+166.5%$125/sqft |
Source: | ||
| 3/24/2021 | Listing removed | -- |
Source: Owner Report a problem | ||
Public tax history
| Year | Property taxes | Tax assessment |
|---|---|---|
| 2024 | $626 +4.9% | $38,800 +7.5% |
| 2023 | $596 | $36,100 -7.7% |
| 2022 | -- | $39,100 +21.4% |
Find assessor info on the county website
Neighborhood: 49247
Nearby schools
GreatSchools rating
- 2/10Hudson Middle SchoolGrades: 5-6Distance: 4.8 mi
- 5/10Hudson Area High SchoolGrades: 7-12Distance: 4.8 mi
- 2/10Lincoln Elementary SchoolGrades: PK-4Distance: 4.8 mi
Get a cash offer in 3 minutes
Find out how much your home could sell for in as little as 3 minutes with a no-obligation cash offer.
Estimated market value$159,400
Get a cash offer in 3 minutes
Find out how much your home could sell for in as little as 3 minutes with a no-obligation cash offer.
Estimated market value
$159,400

