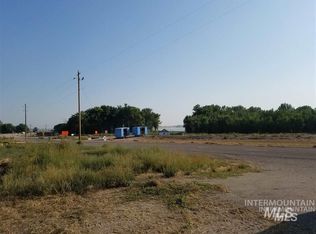Sold
Price Unknown
13855 Riverside Rd, Caldwell, ID 83607
4beds
3baths
2,541sqft
Single Family Residence
Built in 2021
0.83 Acres Lot
$704,700 Zestimate®
$--/sqft
$2,755 Estimated rent
Home value
$704,700
$648,000 - $768,000
$2,755/mo
Zestimate® history
Loading...
Owner options
Explore your selling options
What's special
This stunning 2021-built home sits on a generous .83-acre lot, bordered by Lake Lowell, a cascading waterfall canal, and a lush cherry orchard. The main floor features 4 bedrooms (or 3 plus an office) and 2 full bathrooms, while the upstairs boasts a spacious bonus room and a half bath. Positioned directly across from lake access, the property includes new cedar perimeter fencing, a new storage shed, and a sought-after wraparound porch with a covered back patio. Pre-wired for a hot tub and featuring a boat bay, it's set for endless summer fun. Like-new inside, it offers LVP and tile flooring, leathered granite counters, craftsman trim, and a large master suite with walk-in closet, soaker tub, and fully tiled shower. Urban amenities at Karcher Center are just 20 minutes away, and the Sunnyslope wine country lies a quick 5-minute drive from your door.
Zillow last checked: 8 hours ago
Listing updated: September 30, 2025 at 12:32pm
Listed by:
Colette Chambers Cell:208-891-8282,
Homes of Idaho
Bought with:
Tj Eardley
Silvercreek Realty Group
Source: IMLS,MLS#: 98956602
Facts & features
Interior
Bedrooms & bathrooms
- Bedrooms: 4
- Bathrooms: 3
- Main level bathrooms: 2
- Main level bedrooms: 4
Primary bedroom
- Level: Main
Bedroom 2
- Level: Main
Bedroom 3
- Level: Main
Bedroom 4
- Level: Main
Dining room
- Level: Main
Family room
- Level: Main
Kitchen
- Level: Main
Living room
- Level: Main
Office
- Level: Main
Heating
- Forced Air
Cooling
- Central Air
Appliances
- Included: Gas Water Heater, Dishwasher, Disposal, Refrigerator, Water Softener Owned, Gas Oven, Gas Range
Features
- Bath-Master, Bed-Master Main Level, Den/Office, Walk-In Closet(s), Pantry, Kitchen Island, Granite Counters, Quartz Counters, Number of Baths Main Level: 2, Number of Baths Upper Level: 0.5, Bonus Room Level: Upper
- Has basement: No
- Has fireplace: Yes
- Fireplace features: Gas
Interior area
- Total structure area: 2,541
- Total interior livable area: 2,541 sqft
- Finished area above ground: 2,541
- Finished area below ground: 0
Property
Parking
- Total spaces: 3
- Parking features: RV/Boat, Attached, RV Access/Parking
- Attached garage spaces: 3
Features
- Levels: Single w/ Upstairs Bonus Room
- Fencing: Full,Wood
- Has view: Yes
- Waterfront features: Waterfront
Lot
- Size: 0.83 Acres
- Features: 1/2 - .99 AC, Garden, Irrigation Available, Views, Corner Lot, Full Sprinkler System, Irrigation Sprinkler System
Details
- Additional structures: Shed(s)
- Parcel number: 3307300000
Construction
Type & style
- Home type: SingleFamily
- Property subtype: Single Family Residence
Materials
- Concrete, HardiPlank Type
- Foundation: Crawl Space
- Roof: Composition
Condition
- Year built: 2021
Utilities & green energy
- Sewer: Septic Tank
- Water: Well
Community & neighborhood
Location
- Region: Caldwell
Other
Other facts
- Listing terms: Cash,Conventional,FHA,VA Loan
- Ownership: Fee Simple
Price history
Price history is unavailable.
Public tax history
| Year | Property taxes | Tax assessment |
|---|---|---|
| 2025 | -- | $743,200 +21.6% |
| 2024 | $2,422 -25.9% | $611,100 -0.7% |
| 2023 | $3,269 +19.6% | $615,600 -7.6% |
Find assessor info on the county website
Neighborhood: 83607
Nearby schools
GreatSchools rating
- 8/10West Canyon Elementary SchoolGrades: PK-5Distance: 4.6 mi
- 5/10Vallivue Middle SchoolGrades: 6-8Distance: 3.9 mi
- 5/10Vallivue High SchoolGrades: 9-12Distance: 3.6 mi
Schools provided by the listing agent
- Elementary: West Canyon
- Middle: Vallivue Middle
- High: Vallivue
- District: Vallivue School District #139
Source: IMLS. This data may not be complete. We recommend contacting the local school district to confirm school assignments for this home.
