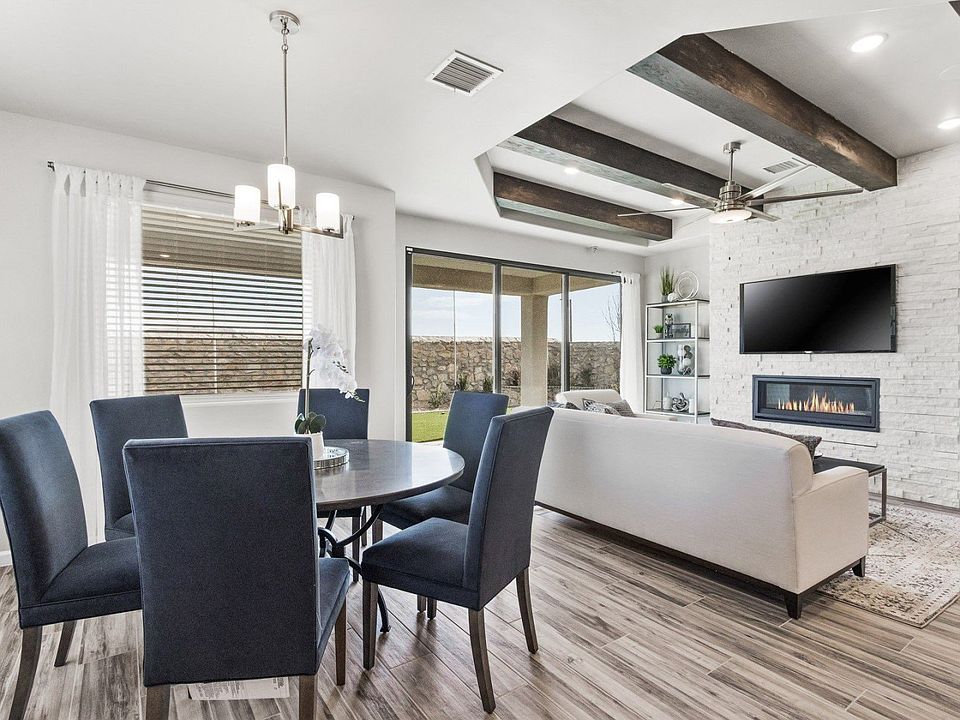The Valencia floor plan offers 1,785 square feet of single-story living space, with options for Ranch, Southwest, or Modern Farmhouse elevations. This popular design features an open-concept layout, combining spacious gathering areas with private, peaceful retreats. With four bedrooms thoughtfully placed for privacy and comfort, the Valencia provides the ideal balance of family-friendly spaces and serene living.
Highlights of this home
Open-concept plan with 4 bedrooms, 2 bathrooms, and a 2-car garage
Modern kitchen features a large island and corner pantry for ample storage
Owners suite includes luxurious bathroom with dual vanity, relaxing soaking tub, standing shower, and roomy walk-in closet
Laundry room is conveniently located for easy access
Personalize your home with options such as a distinctive ceiling beam treatment in the great room, luminous 3-panel stacking door, gourmet kitchen, powder room for guests, and extended outdoor living areas
New construction
Special offer
$299,990
13856 Carolina Ponce Ave, El Paso, TX 79928
4beds
1,785sqft
Single Family Residence
Built in 2025
-- sqft lot
$-- Zestimate®
$168/sqft
$-- HOA
Under construction (available December 2025)
Currently being built and ready to move in soon. Reserve today by contacting the builder.
What's special
Serene livingFour bedroomsModern kitchenSoaking tubFamily-friendly spacesPrivate peaceful retreatsWalk-in closet
This home is based on the Valencia plan.
Call: (575) 448-9594
- 13 hours
- on Zillow |
- 16 |
- 1 |
Zillow last checked: 20 hours ago
Listing updated: 20 hours ago
Listed by:
Hakes Brothers
Source: Hakes Brothers
Travel times
Schedule tour
Select your preferred tour type — either in-person or real-time video tour — then discuss available options with the builder representative you're connected with.
Facts & features
Interior
Bedrooms & bathrooms
- Bedrooms: 4
- Bathrooms: 2
- Full bathrooms: 2
Interior area
- Total interior livable area: 1,785 sqft
Video & virtual tour
Property
Parking
- Total spaces: 2
- Parking features: Garage
- Garage spaces: 2
Features
- Levels: 1.0
- Stories: 1
Construction
Type & style
- Home type: SingleFamily
- Property subtype: Single Family Residence
Condition
- New Construction,Under Construction
- New construction: Yes
- Year built: 2025
Details
- Builder name: Hakes Brothers
Community & HOA
Community
- Subdivision: Summer Sky North
Location
- Region: El Paso
Financial & listing details
- Price per square foot: $168/sqft
- Date on market: 8/7/2025
About the community
Visit Our New Homes in El Paso, TX
Summer Sky North new homes are nestled in a charming community off Indigo Sky St., just north of Paseo Del Este Boulevard. Here you'll find high-quality new homes at affordable prices, and in a family-friendly community. As part of the Mission Ridge master-planned community, Summer Sky north provides parks and walking trails and convenient access to shopping, dining, and top-rated public schools within the Socorro independent school district.
Summer Sky Community Highlights
Walking distance to Sue Shook Elementary School and landscaped parks
Minutes from shops and services at the Eastlake Marketplace
Convenient to biking and walking trails along preserved open-land
Near employment opportunities at the Amazon Fulfillment Center, Socorro ISD, and more
New Home Features at Summer Sky North:
Modern home designs ranging between 1,501 to 2,705 square feet of aesthetic living space
Interiors feature functional, one and two-story home designs
Spacious master bedroom retreats offer luxurious en suite baths
Architectural details include open floor plans, decorative tray ceilings, and hand-textured walls
New Home, New Interest Rate! 2.75% / 5.728% APR
New Home, New Interest Rate. Start your first year with an incredible 2.75% / 5.728% APR or up to 25K in Incentives today*Source: Hakes Brothers

