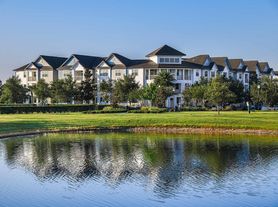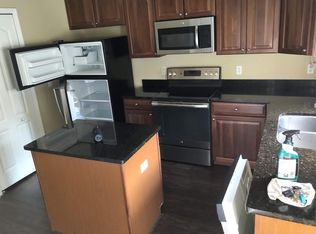A MUST-SEE IN SUMMERPORT TRAIL! ZONED FOR A RATED SCHOOLS! This beautiful 2016-built single-family home boasts 4 bedrooms, 2.5 baths, and a spacious two-car garage. Approaching the front door, you are greeted with beautiful green landscaping, freshly cut hedges, and a covered porch walkway all overlooking the conservation area across the street! There is ample street parking for your guests in addition to the two-car garage and pad on the rear of the property. Walking through the front door, you meet a large bright open floorplan with a living/dining room combination perfect for entertaining family and friends. The kitchen is equipped with an eat-in bar, granite countertops, solid wood cabinetry, Stainless Steel GE appliances, a spacious pantry closet, and an upgraded backsplash design underneath the island. There is a first-floor half bathroom next to the kitchen. The FIRST FLOOR MASTER BEDROOM is just off of the living room to the right-hand side with double French doors opening up to a large bedroom. The Master bathroom is equipped with a walk-in shower, granite dual vanity sinks, and a walk-in closet! Heading upstairs, the second floor offers you a large Bonus room/Den and three additional guest bedrooms equipped with closets. The upstairs bathroom is equipped with granite dual vanity sinks and a shower/tub combo. A laundry room is located next to the bonus room with a beautiful Washer and Dryer included. The SummerPort Trail community offers resort-style Pool, Park, and Fitness Center amenities.
House for rent
Accepts Zillow applications
$2,900/mo
13856 Summerport Trail Loop, Windermere, FL 34786
4beds
2,365sqft
Price may not include required fees and charges.
Single family residence
Available now
Cats, small dogs OK
Central air
In unit laundry
Attached garage parking
What's special
Resort-style poolGranite countertopsDouble french doorsOpen floorplanFitness centerCovered porch walkwayEat-in bar
- 57 days |
- -- |
- -- |
Zillow last checked: 11 hours ago
Listing updated: October 20, 2025 at 08:26pm
Travel times
Facts & features
Interior
Bedrooms & bathrooms
- Bedrooms: 4
- Bathrooms: 3
- Full bathrooms: 2
- 1/2 bathrooms: 1
Cooling
- Central Air
Appliances
- Included: Dishwasher, Dryer, Microwave, Oven, Refrigerator, Washer
- Laundry: In Unit
Features
- Walk In Closet
- Flooring: Carpet, Tile
Interior area
- Total interior livable area: 2,365 sqft
Property
Parking
- Parking features: Attached
- Has attached garage: Yes
- Details: Contact manager
Features
- Exterior features: Walk In Closet
- Has private pool: Yes
Details
- Parcel number: 272314843100260
Construction
Type & style
- Home type: SingleFamily
- Property subtype: Single Family Residence
Community & HOA
HOA
- Amenities included: Pool
Location
- Region: Windermere
Financial & listing details
- Lease term: 1 Year
Price history
| Date | Event | Price |
|---|---|---|
| 10/19/2025 | Listed for rent | $2,900-1.5%$1/sqft |
Source: Zillow Rentals | ||
| 10/12/2024 | Listing removed | $2,945$1/sqft |
Source: Zillow Rentals | ||
| 10/12/2024 | Price change | $2,945-6.5%$1/sqft |
Source: Zillow Rentals | ||
| 8/27/2024 | Listed for rent | $3,150+50.4%$1/sqft |
Source: Zillow Rentals | ||
| 5/30/2023 | Sold | $495,000-1%$209/sqft |
Source: | ||
Neighborhood: 34786
Nearby schools
GreatSchools rating
- 10/10Keenes Crossing Elementary SchoolGrades: PK-5Distance: 0.8 mi
- 9/10Bridgewater Middle SchoolGrades: 6-8Distance: 1.5 mi
- 7/10Windermere High SchoolGrades: 9-12Distance: 0.5 mi

