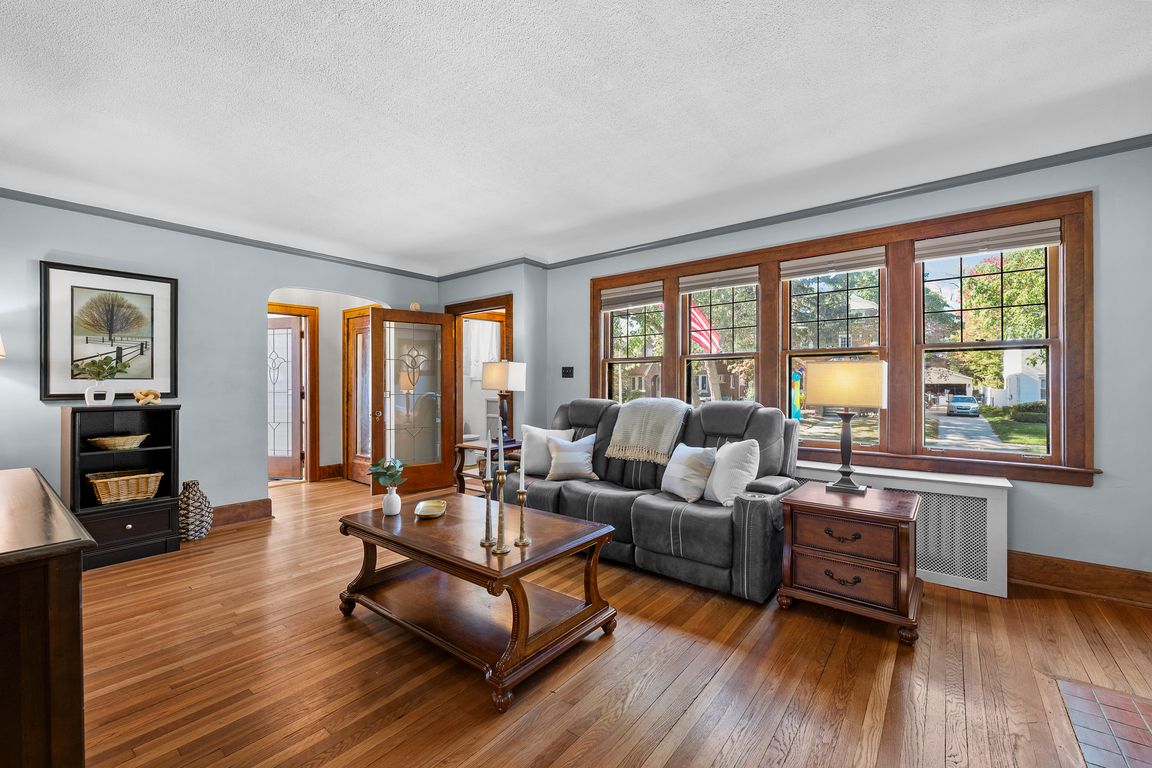
For sale
$465,000
4beds
2,536sqft
1386 Grayton St, Grosse Pointe Park, MI 48230
4beds
2,536sqft
Single family residence
Built in 1926
5,662 sqft
2 Garage spaces
$183 price/sqft
What's special
Charming Tudor on one of Grosse Pointe Park’s premier streets! This lovely home welcomes you with a spacious front porch—perfect for relaxing, visiting with neighbors, or simply watching the world go by. Inside, Tudor enthusiasts will appreciate the leaded glass windows and doors, hardwood floors, and exquisite original woodwork throughout. The ...
- 11 days |
- 2,451 |
- 149 |
Source: MiRealSource,MLS#: 50191464 Originating MLS: MiRealSource
Originating MLS: MiRealSource
Travel times
Foyer
Living Room
Dining Room
Kitchen
Office/Den
Bedroom
Bedroom
Bathroom
Bedroom
Bedroom
Screened Balcony
Exterior
Outdoor 3
Zillow last checked: 7 hours ago
Listing updated: October 23, 2025 at 01:13pm
Listed by:
Shana Sine Cameron 313-530-7705,
Sine & Monaghan LLC 313-884-7000
Source: MiRealSource,MLS#: 50191464 Originating MLS: MiRealSource
Originating MLS: MiRealSource
Facts & features
Interior
Bedrooms & bathrooms
- Bedrooms: 4
- Bathrooms: 2
- Full bathrooms: 1
- 1/2 bathrooms: 1
Rooms
- Room types: Den/Study/Lib, Entry, Living Room, Basement Full Bath, Breakfast Nook/Room, Dining Room
Bedroom 1
- Level: Second
- Area: 154
- Dimensions: 14 x 11
Bedroom 2
- Level: Second
- Area: 143
- Dimensions: 13 x 11
Bedroom 3
- Level: Second
- Area: 154
- Dimensions: 14 x 11
Bedroom 4
- Level: Second
- Area: 108
- Dimensions: 12 x 9
Bathroom 1
- Level: Second
- Area: 49
- Dimensions: 7 x 7
Dining room
- Level: First
- Area: 182
- Dimensions: 13 x 14
Kitchen
- Level: First
- Area: 242
- Dimensions: 11 x 22
Living room
- Level: First
- Area: 336
- Dimensions: 24 x 14
Heating
- Boiler, Natural Gas
Cooling
- Central Air
Appliances
- Included: Gas Water Heater
Features
- Interior Balcony
- Flooring: Hardwood
- Basement: Brick
- Number of fireplaces: 1
- Fireplace features: Living Room
Interior area
- Total structure area: 2,860
- Total interior livable area: 2,536 sqft
- Finished area above ground: 1,886
- Finished area below ground: 650
Video & virtual tour
Property
Parking
- Total spaces: 2
- Parking features: Detached
- Garage spaces: 2
Features
- Levels: Two
- Stories: 2
- Patio & porch: Deck, Porch
- Exterior features: Sidewalks
- Fencing: Fenced
- Frontage type: Road
- Frontage length: 50
Lot
- Size: 5,662.8 Square Feet
- Dimensions: 50 x 115
Details
- Parcel number: 39001030188000
- Special conditions: Private
Construction
Type & style
- Home type: SingleFamily
- Architectural style: Colonial,Tudor
- Property subtype: Single Family Residence
Materials
- Brick, Wood Siding
- Foundation: Basement, Brick
Condition
- Year built: 1926
Utilities & green energy
- Sewer: Public Sanitary
- Water: Public
Community & HOA
Community
- Subdivision: Grosse Pointe Estates Sub
HOA
- Has HOA: No
Location
- Region: Grosse Pointe Park
Financial & listing details
- Price per square foot: $183/sqft
- Tax assessed value: $178,100
- Annual tax amount: $6,586
- Date on market: 10/14/2025
- Listing agreement: Exclusive Right To Sell
- Listing terms: Cash,Conventional,FHA,VA Loan
- Road surface type: Paved