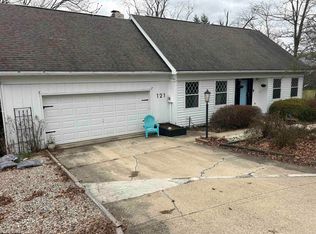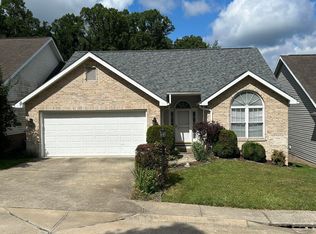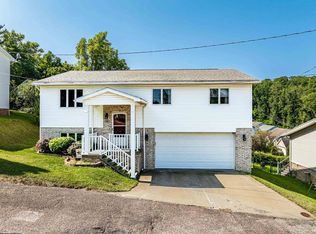Step into this beautifully designed 4 -5-bedroom contemporary split-level home offering a perfect blend of modern style and functional living space. With a new roof and new windows that flood the house with natural light, this residence is ready for your personal touches. This open-concept main level boasts spacious living and dining areas, ideal for entertaining, while the sleek kitchen provides ample storage and workspace. The split-level design offers a private yet connected feel, with generously sized bedrooms and flexible spaces perfect for a home office or guest suite. Conveniently located near hospitals, shopping centers, and top-rated schools, this home ensures easy access to everything you need. The backyard provides ample outdoor space for relaxation or entertaining. Don't miss this opportunity to make this home your own - schedule a showing today.
For sale
Price cut: $10K (9/12)
$390,000
1386 Headlee Ave, Morgantown, WV 26505
5beds
2,108sqft
Est.:
Single Family Residence
Built in 1974
0.26 Acres Lot
$-- Zestimate®
$185/sqft
$-- HOA
What's special
Open-concept main levelNew roofNew windowsSleek kitchenAmple storage and workspaceGenerously sized bedroomsFlexible spaces
- 267 days |
- 345 |
- 17 |
Zillow last checked: 8 hours ago
Listing updated: October 10, 2025 at 12:09pm
Listed by:
ROBIN HILL 304-692-4268,
FATHOM REALTY LLC
Source: NCWV REIN,MLS#: 10158442 Originating MLS: Morgantown BOR
Originating MLS: Morgantown BOR
Tour with a local agent
Facts & features
Interior
Bedrooms & bathrooms
- Bedrooms: 5
- Bathrooms: 3
- Full bathrooms: 3
Rooms
- Room types: Foyer, Formal Dining Rm, Laundry/Utility, Workshop, Other, Media Room
Primary bedroom
- Level: Main
- Area: 210
- Dimensions: 15 x 14
Bedroom 2
- Level: Main
- Area: 150
- Dimensions: 12 x 12.5
Bedroom 3
- Level: Main
- Area: 144
- Dimensions: 12 x 12
Bedroom 4
- Level: Main
- Area: 144
- Dimensions: 12 x 12
Dining room
- Level: Main
Family room
- Level: Main
- Area: 210
- Dimensions: 14 x 15
Kitchen
- Features: Laminate Flooring, Pantry, Solid Surface Counters
- Level: Main
- Area: 120
- Dimensions: 10 x 12
Living room
- Features: Ceiling Fan(s), Dining Area
- Level: Main
- Area: 440.64
- Dimensions: 16.2 x 27.2
Basement
- Level: Basement
Heating
- Central, Natural Gas
Cooling
- Central Air, Ceiling Fan(s)
Appliances
- Included: Range, Microwave, Dishwasher, Disposal, Refrigerator, Washer, Dryer, Gas Stove Connection
- Laundry: Washer Hookup
Features
- High Speed Internet, Single Level Living
- Flooring: Vinyl, Laminate
- Windows: Double Pane Windows
- Basement: Full,Partially Finished,Walk-Out Access,Interior Entry,Garage Access,Concrete
- Attic: Scuttle
- Has fireplace: No
- Fireplace features: None
Interior area
- Total structure area: 2,958
- Total interior livable area: 2,108 sqft
- Finished area above ground: 1,428
- Finished area below ground: 680
Property
Parking
- Total spaces: 3
- Parking features: Garage Door Opener, 3+ Cars, Off Street
- Garage spaces: 2
Features
- Levels: Split Level
- Stories: 1
- Patio & porch: Porch, Patio
- Exterior features: Private Yard
- Fencing: Chain Link,Full,Privacy
- Has view: Yes
- View description: Mountain(s), City Lights, Neighborhood
- Waterfront features: None
Lot
- Size: 0.26 Acres
- Dimensions: 0.26
- Features: Level, Sloped, Landscaped
Details
- Parcel number: 4J0035540613108
Construction
Type & style
- Home type: SingleFamily
- Architectural style: Split Level
- Property subtype: Single Family Residence
Materials
- Frame, Block, Brick, Brick/Aluminum
- Foundation: Block
- Roof: Shingle
Condition
- Year built: 1974
Utilities & green energy
- Electric: 200 Amps
- Sewer: Public Sewer
- Water: Public
- Utilities for property: Cable Available
Community & HOA
Community
- Features: Park, Playground, Pool, Tennis Court(s), Library, Medical Facility, Public Transportation
- Security: Smoke Detector(s), Carbon Monoxide Detector(s)
- Subdivision: North Hills
HOA
- Has HOA: No
Location
- Region: Morgantown
Financial & listing details
- Price per square foot: $185/sqft
- Tax assessed value: $169,400
- Annual tax amount: $869
- Date on market: 3/18/2025
- Electric utility on property: Yes
Estimated market value
Not available
Estimated sales range
Not available
$2,080/mo
Price history
Price history
| Date | Event | Price |
|---|---|---|
| 9/12/2025 | Price change | $390,000-2.5%$185/sqft |
Source: | ||
| 3/18/2025 | Listed for sale | $400,000$190/sqft |
Source: | ||
Public tax history
Public tax history
| Year | Property taxes | Tax assessment |
|---|---|---|
| 2024 | $870 -0.4% | $101,640 |
| 2023 | $873 +4.8% | $101,640 +0.3% |
| 2022 | $834 | $101,340 |
Find assessor info on the county website
BuyAbility℠ payment
Est. payment
$2,197/mo
Principal & interest
$1907
Property taxes
$153
Home insurance
$137
Climate risks
Neighborhood: 26505
Nearby schools
GreatSchools rating
- 7/10North Elementary SchoolGrades: PK-5Distance: 0.6 mi
- 8/10Suncrest Middle SchoolGrades: 6-8Distance: 1.3 mi
- 7/10Morgantown High SchoolGrades: 9-12Distance: 2.9 mi
Schools provided by the listing agent
- Elementary: North Elementary
- Middle: Suncrest Middle
- High: Morgantown High
- District: Monongalia
Source: NCWV REIN. This data may not be complete. We recommend contacting the local school district to confirm school assignments for this home.
- Loading
- Loading



