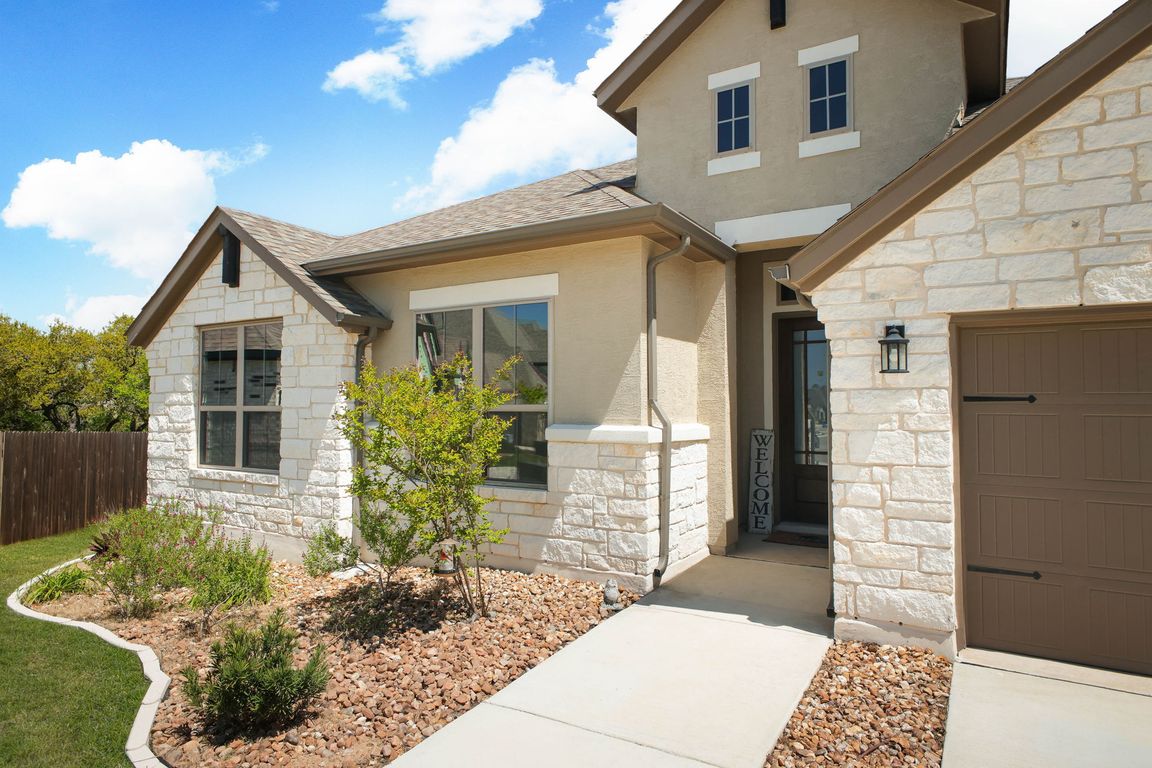
ActivePrice cut: $19.99K (10/31)
$599,999
4beds
3,066sqft
1386 Lyme Park, Bulverde, TX 78163
4beds
3,066sqft
Single family residence
Built in 2023
0.30 Acres
2 Attached garage spaces
$196 price/sqft
$660 annually HOA fee
What's special
Sweeping hill country viewsEpoxied patioNine oversized windowsStainless appliancesGas hookupLockable double gateVaulted ceiling
THIS WEEKEND ONLY! Property offered at $599,999.00 ! Oct 31st - Nov. 2nd. Perched on a quiet cul-de-sac in the Estates section of Ventana, this single-story estate home offers the perfect balance of space & privacy. Set on a sprawling 0.30-acre lot with no direct rear neighbors, the home showcases sweeping ...
- 138 days |
- 612 |
- 35 |
Source: Central Texas MLS,MLS#: 583521 Originating MLS: Williamson County Association of REALTORS
Originating MLS: Williamson County Association of REALTORS
Travel times
Primary Bathroom
Primary Bedroom
Living Room
Kitchen
Covered Porch
Zillow last checked: 8 hours ago
Listing updated: October 31, 2025 at 09:09am
Listed by:
Brandon Grell 830-444-1352,
Real Broker
Source: Central Texas MLS,MLS#: 583521 Originating MLS: Williamson County Association of REALTORS
Originating MLS: Williamson County Association of REALTORS
Facts & features
Interior
Bedrooms & bathrooms
- Bedrooms: 4
- Bathrooms: 3
- Full bathrooms: 3
Primary bedroom
- Level: Main
- Dimensions: 14 x 18
Bedroom 2
- Level: Main
- Dimensions: 11 x 13
Bedroom 3
- Level: Main
- Dimensions: 12 x 12
Bedroom 4
- Level: Main
- Dimensions: 11 x 13
Primary bathroom
- Level: Main
- Dimensions: 14 x 17
Breakfast room nook
- Level: Main
- Dimensions: 15 x 12
Family room
- Level: Main
- Dimensions: 17 x 20
Kitchen
- Level: Main
- Dimensions: 15 x 19
Office
- Level: Main
- Dimensions: 11 x 13
Heating
- Central, Fireplace(s), Propane
Cooling
- Central Air, 1 Unit
Appliances
- Included: Dryer, Dishwasher, Gas Cooktop, Disposal, Ice Maker, Oven, Refrigerator, Range Hood, Tankless Water Heater, Vented Exhaust Fan, Washer, Some Gas Appliances, Built-In Oven, Microwave, Water Softener Owned
- Laundry: Washer Hookup, Electric Dryer Hookup, Inside, Laundry in Utility Room, Main Level, Laundry Room
Features
- Ceiling Fan(s), Chandelier, Carbon Monoxide Detector, Dining Area, Separate/Formal Dining Room, Double Vanity, Game Room, Garden Tub/Roman Tub, High Ceilings, Home Office, MultipleDining Areas, Open Floorplan, Pull Down Attic Stairs, Soaking Tub, Separate Shower, Smart Thermostat, Vanity, Vaulted Ceiling(s), Walk-In Closet(s), Window Treatments, Bedroom on Main Level
- Flooring: Ceramic Tile
- Windows: Double Pane Windows, Window Treatments
- Attic: Pull Down Stairs
- Number of fireplaces: 1
- Fireplace features: Family Room, Gas, Wood Burning
Interior area
- Total interior livable area: 3,066 sqft
Video & virtual tour
Property
Parking
- Total spaces: 2
- Parking features: Attached, Garage Faces Front, Garage, Golf Cart Garage, Garage Door Opener
- Attached garage spaces: 2
Accessibility
- Accessibility features: Levered Handles, Low Threshold Shower, No Stairs
Features
- Levels: One
- Stories: 1
- Patio & porch: Covered, Patio
- Exterior features: Covered Patio, Private Yard, Rain Gutters, Storage
- Pool features: Community, In Ground, Outdoor Pool
- Fencing: Back Yard,Gate,High Fence,Privacy,Wrought Iron
- Has view: Yes
- View description: None
- Body of water: None
Lot
- Size: 0.31 Acres
Details
- Additional structures: Storage
- Parcel number: 443430
Construction
Type & style
- Home type: SingleFamily
- Architectural style: Contemporary/Modern,Hill Country,Traditional
- Property subtype: Single Family Residence
Materials
- Masonry, Stone Veneer, Stucco
- Foundation: Slab
- Roof: Composition,Shingle
Condition
- Resale
- Year built: 2023
Details
- Builder name: Monticello
Utilities & green energy
- Sewer: Public Sewer
- Water: Multiple Meters, Public
- Utilities for property: Cable Available, Electricity Available, High Speed Internet Available, Phone Available, Separate Meters, Underground Utilities
Green energy
- Energy efficient items: Appliances, HVAC, Insulation, Roof, Thermostat, Windows
Community & HOA
Community
- Features: Clubhouse, Trails/Paths, Community Pool, Curbs, Street Lights, Sidewalks
- Security: Prewired, Security System Owned, Fire Alarm, Smoke Detector(s)
- Subdivision: Park Village Sub Un 4
HOA
- Has HOA: Yes
- HOA fee: $660 annually
- HOA name: Ventana - First Service Residential
Location
- Region: Bulverde
Financial & listing details
- Price per square foot: $196/sqft
- Date on market: 6/15/2025
- Listing agreement: Exclusive Right To Sell
- Listing terms: Cash,Conventional,FHA,VA Loan
- Electric utility on property: Yes
- Road surface type: Paved