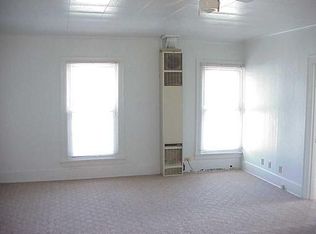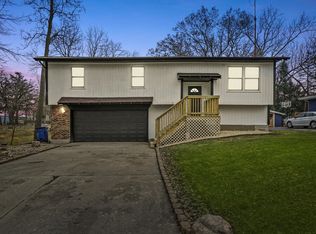Closed
$169,500
1386 Mill St, Crete, IL 60417
4beds
2,149sqft
Single Family Residence
Built in 1913
0.37 Acres Lot
$171,600 Zestimate®
$79/sqft
$2,528 Estimated rent
Home value
$171,600
$158,000 - $187,000
$2,528/mo
Zestimate® history
Loading...
Owner options
Explore your selling options
What's special
Victorian home located on a low traffic, dead-end street. Spacious home featuring 4 bedrooms, 2 full baths sitting perfectly on a huge .37 square foot lot. Hardwood flooring throughout most of the house. Massive kitchen with tons of cabinet and countertop space, large center island with seating and additional storage space. Main floor features a bedroom with built-in cabinetry to serve as closet space and a full bathroom that has been beautifully updated with a new vanity and a gorgeous tiled walk-in shower. Main floor laundry room. Head upstairs and find 3 additional bedrooms and a full bathroom. Less than a 10 minute walk to downtown Crete Times Square filled with plenty of shopping and dining options. Easy access to schools, parks and Plum Valley Preserve with walking trails, picnic shelters, dog park and more. Two car detached garage needs work or to be torn down. If you are looking for the charm of yesteryear combined with a "walkable" location to downtown - THIS IS IT! Water heater replaced in 2023, Roof about 8 years old, most of the windows were replaced about 5 years ago. Home has good bones but is in need of some updating/TLC - being sold AS IS. Cash and Conventional only!
Zillow last checked: 8 hours ago
Listing updated: May 07, 2025 at 11:21am
Listing courtesy of:
Amy Kite, ABR,CRS,E-PRO,SRES,TRC 847-877-9881,
Keller Williams Infinity,
Sherry Landa 773-558-3858,
Keller Williams Infinity
Bought with:
John Furlong
Furlong Appraisals
Source: MRED as distributed by MLS GRID,MLS#: 12192562
Facts & features
Interior
Bedrooms & bathrooms
- Bedrooms: 4
- Bathrooms: 2
- Full bathrooms: 2
Primary bedroom
- Level: Second
- Area: 306 Square Feet
- Dimensions: 18X17
Bedroom 2
- Level: Second
- Area: 240 Square Feet
- Dimensions: 16X15
Bedroom 3
- Level: Second
- Area: 110 Square Feet
- Dimensions: 11X10
Bedroom 4
- Level: Main
- Area: 240 Square Feet
- Dimensions: 16X15
Kitchen
- Features: Kitchen (Eating Area-Table Space), Flooring (Ceramic Tile)
- Level: Main
- Area: 322 Square Feet
- Dimensions: 14X23
Laundry
- Level: Main
- Area: 132 Square Feet
- Dimensions: 6X22
Living room
- Features: Flooring (Hardwood)
- Level: Main
- Area: 486 Square Feet
- Dimensions: 18X27
Heating
- Natural Gas, Forced Air
Cooling
- Central Air
Appliances
- Included: Microwave, Dishwasher
- Laundry: In Unit
Features
- Basement: Unfinished,Full
Interior area
- Total structure area: 0
- Total interior livable area: 2,149 sqft
Property
Parking
- Total spaces: 2
- Parking features: On Site, Garage Owned, Detached, Garage
- Garage spaces: 2
Accessibility
- Accessibility features: No Disability Access
Features
- Stories: 2
- Patio & porch: Porch
Lot
- Size: 0.37 Acres
- Dimensions: 122X134X121X135
Details
- Parcel number: 2315084260100000
- Special conditions: None
Construction
Type & style
- Home type: SingleFamily
- Property subtype: Single Family Residence
Materials
- Vinyl Siding
Condition
- New construction: No
- Year built: 1913
Utilities & green energy
- Sewer: Public Sewer
Community & neighborhood
Location
- Region: Crete
Other
Other facts
- Listing terms: Conventional
- Ownership: Fee Simple
Price history
| Date | Event | Price |
|---|---|---|
| 5/7/2025 | Sold | $169,500-5.8%$79/sqft |
Source: | ||
| 3/31/2025 | Contingent | $180,000$84/sqft |
Source: | ||
| 2/12/2025 | Listed for sale | $180,000$84/sqft |
Source: | ||
| 2/11/2025 | Contingent | $180,000$84/sqft |
Source: | ||
| 1/27/2025 | Price change | $180,000-5.3%$84/sqft |
Source: | ||
Public tax history
| Year | Property taxes | Tax assessment |
|---|---|---|
| 2023 | $6,779 +8.3% | $66,940 +12.5% |
| 2022 | $6,262 +0.1% | $59,492 +3.8% |
| 2021 | $6,253 +3.5% | $57,313 +6.7% |
Find assessor info on the county website
Neighborhood: 60417
Nearby schools
GreatSchools rating
- 7/10Balmoral Elementary SchoolGrades: K-5Distance: 1.5 mi
- 5/10Crete-Monee Middle SchoolGrades: 6-8Distance: 2.6 mi
- 7/10Crete-Monee High SchoolGrades: 9-12Distance: 0.8 mi
Schools provided by the listing agent
- District: 201U
Source: MRED as distributed by MLS GRID. This data may not be complete. We recommend contacting the local school district to confirm school assignments for this home.
Get a cash offer in 3 minutes
Find out how much your home could sell for in as little as 3 minutes with a no-obligation cash offer.
Estimated market value$171,600
Get a cash offer in 3 minutes
Find out how much your home could sell for in as little as 3 minutes with a no-obligation cash offer.
Estimated market value
$171,600

