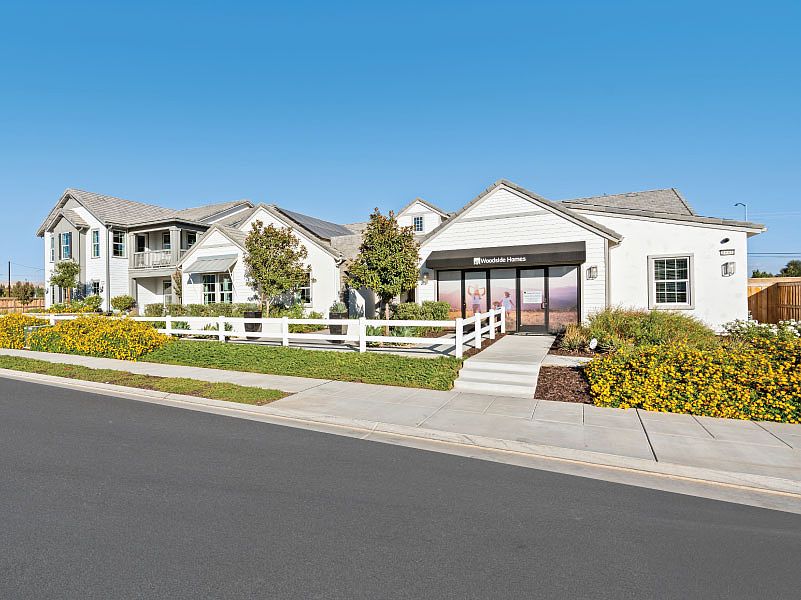This spacious single-story home blends comfort and thoughtful design with elevated finishes throughout. At the heart of the home, the open-concept kitchen features a cast iron white undermount single bowl farm sink, split finish cabinetry, soft-close doors and drawers, and a built-in trash and recycling center tucked into the island. It's also pre-wired for pendant lighting to add your personal touch. The adjoining great room and nook open to a covered patioideal for indoor-outdoor living and entertaining. The laundry room is equipped with upper and lower cabinets and a convenient sink for added functionality. The private primary suite includes a walk-in closet and a spa-like bath with dual sinks and an upgraded tile shower. With four bedrooms, a bonus room, powder room, and 3-bay garage, this home offers flexibility and style for everyday living.
New construction
$965,280
1386 N Fordham Ave, Clovis, CA 93619
4beds
3baths
2,979sqft
Residential, Single Family Residence
Built in ----
0.28 Acres Lot
$960,300 Zestimate®
$324/sqft
$-- HOA
What's special
Open-concept kitchenPrivate primary suiteSpa-like bathSoft-close doors and drawersUpgraded tile showerSplit finish cabinetryPre-wired for pendant lighting
Call: (559) 272-8571
- 70 days |
- 986 |
- 36 |
Zillow last checked: 8 hours ago
Listing updated: November 01, 2025 at 06:02pm
Listed by:
Alison Kuenzinger DRE #01373977 559-209-0250,
Woodside Homes of Fresno Inc.
Source: Fresno MLS,MLS#: 637074Originating MLS: Fresno MLS
Travel times
Schedule tour
Select your preferred tour type — either in-person or real-time video tour — then discuss available options with the builder representative you're connected with.
Facts & features
Interior
Bedrooms & bathrooms
- Bedrooms: 4
- Bathrooms: 3
Primary bedroom
- Area: 0
- Dimensions: 0 x 0
Bedroom 1
- Area: 0
- Dimensions: 0 x 0
Bedroom 2
- Area: 0
- Dimensions: 0 x 0
Bedroom 3
- Area: 0
- Dimensions: 0 x 0
Bedroom 4
- Area: 0
- Dimensions: 0 x 0
Bathroom
- Features: Shower, Tub
Dining room
- Features: Formal, Family Room/Area
- Area: 0
- Dimensions: 0 x 0
Family room
- Area: 0
- Dimensions: 0 x 0
Kitchen
- Features: Eat-in Kitchen, Breakfast Bar, Pantry
- Area: 0
- Dimensions: 0 x 0
Living room
- Area: 0
- Dimensions: 0 x 0
Basement
- Area: 0
Heating
- Has Heating (Unspecified Type)
Cooling
- Central Air
Appliances
- Included: Built In Range/Oven, Gas Appliances, Disposal, Dishwasher, Microwave
- Laundry: Inside, Gas Dryer Hookup, Electric Dryer Hookup
Features
- Great Room, Office, Family Room, Den/Study
- Flooring: Carpet, Vinyl
- Basement: None
- Number of fireplaces: 1
- Fireplace features: Gas
Interior area
- Total structure area: 2,979
- Total interior livable area: 2,979 sqft
Property
Parking
- Total spaces: 3
- Parking features: Garage Door Opener
- Attached garage spaces: 3
Features
- Levels: One
- Stories: 1
- Patio & porch: Covered
Lot
- Size: 0.28 Acres
- Features: Urban, Corner Lot
Details
- Parcel number: NEW/UNDER CONSTRUCTION/NA
Construction
Type & style
- Home type: SingleFamily
- Property subtype: Residential, Single Family Residence
Materials
- Stucco, Stone
- Foundation: Concrete
- Roof: Tile
Condition
- New construction: Yes
Details
- Builder name: Woodside Homes
Utilities & green energy
- Sewer: Public Sewer
- Water: Public
- Utilities for property: Public Utilities
Green energy
- Energy generation: Solar
Community & HOA
Community
- Subdivision: Ivy Gate Series at Farmstead
Location
- Region: Clovis
Financial & listing details
- Price per square foot: $324/sqft
- Tax assessed value: $115,653
- Date on market: 9/13/2025
- Cumulative days on market: 69 days
- Listing agreement: Exclusive Right To Sell
- Total actual rent: 0
About the community
Enjoy an elevated country lifestyle at one of the Central Valley?s premier communities. Nurture the best environment for your family?s growth, development, and
happiness?and get some much-needed relaxation at the same time.
Located in one of the state?s most prestigious school districts, Ivy Gate at
Farmstead is built to make family life even better. Each home has plenty
of room for gathering, entertaining, or enjoying the peace and quiet of
Central California?s natural beauty.
Inside, enjoy Living Well design options designed to accommodate your
family?s unique needs. Outside, take the bike paths to downtown Clovis or
take a walk down the tranquil, manicured streets to let the stress of the
day melt away. Farmhouse living in Clovis
Source: Woodside Homes

