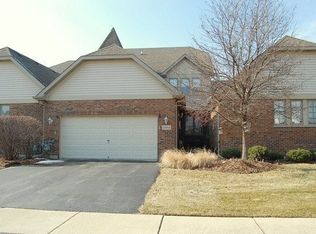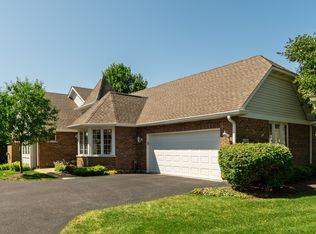Closed
$465,000
13860 Steeples Rd, Lemont, IL 60439
3beds
2,284sqft
Townhouse, Single Family Residence
Built in 1997
2,925 Square Feet Lot
$471,100 Zestimate®
$204/sqft
$3,014 Estimated rent
Home value
$471,100
$424,000 - $523,000
$3,014/mo
Zestimate® history
Loading...
Owner options
Explore your selling options
What's special
Incredible opportunity to own this beautiful END UNIT townhome situated on a PREMIUM LOT in the highly sought-after Steeples Townhome community. Enjoy picturesque views of the natural protected landscape from the backyard, serene pond views just across the street, and additional parking exclusively allocated for this property. The highly functional floor plan offers spacious living with three bedrooms-including a FIRST FLOOR PRIMARY BEDROOM SUITE. Dramatic 2 story foyer welcomes you inside this well maintained home that was FRESHLY PAINTED (2025) in a beautiful, neutral tone and NEW CARPETING (2025). Spacious dining room boasts an oversized Palladian window and a dramatic cathedral ceiling with a chandelier. The expansive family room with soaring 10' ceilings is adjacent to the living room with a French door to access the patio. Lovely eat-in kitchen features an abundance of oak cabinetry, countertops, stainless-steel refrigerator and all appliances. Sun-filled eating area surrounded in windows boasts a unique, cathedral octagon ceiling. Expansive main level primary bedroom suite provides a walk-in closet plus a wall closet for ample storage. Attached private bath with a relaxing whirlpool tub, separate shower, double sink vanity and a linen closet. The versatile loft greets you as you enter the 2nd level which includes 2 additional spacious bedrooms with wall closets and lighted ceiling fans. Convenient main floor laundry includes a washer, dryer and oak cabinets for extra storage. The full, unfinished basement provides ample storage or can be finished for additional living space. Relax outdoors on the peaceful, concrete patio with serene views of the natural landscape. Oversized asphalt driveway provides extra parking and a 2 car, attached garage. Prime location near vibrant downtown Lemont, parks, shopping, dining, and top-rated schools, including the Blue Ribbon award-winning Lemont High School. Incredible views and move-in ready - don't miss out! Estate sale - sold AS-IS.
Zillow last checked: 8 hours ago
Listing updated: June 26, 2025 at 01:45pm
Listing courtesy of:
Cathy Litoborski 630-243-9500,
Realty Executives Elite
Bought with:
Christine Wilczek
Realty Executives Elite
Source: MRED as distributed by MLS GRID,MLS#: 12356949
Facts & features
Interior
Bedrooms & bathrooms
- Bedrooms: 3
- Bathrooms: 3
- Full bathrooms: 2
- 1/2 bathrooms: 1
Primary bedroom
- Features: Flooring (Carpet), Window Treatments (Blinds), Bathroom (Full)
- Level: Main
- Area: 176 Square Feet
- Dimensions: 16X11
Bedroom 2
- Features: Flooring (Carpet), Window Treatments (Blinds)
- Level: Second
- Area: 165 Square Feet
- Dimensions: 11X15
Bedroom 3
- Features: Flooring (Carpet), Window Treatments (Blinds)
- Level: Second
- Area: 132 Square Feet
- Dimensions: 11X12
Dining room
- Features: Flooring (Carpet), Window Treatments (Blinds)
- Level: Main
- Area: 182 Square Feet
- Dimensions: 14X13
Eating area
- Features: Flooring (Ceramic Tile), Window Treatments (Blinds)
- Level: Main
- Area: 110 Square Feet
- Dimensions: 10X11
Family room
- Features: Flooring (Carpet), Window Treatments (Blinds)
- Level: Main
- Area: 195 Square Feet
- Dimensions: 13X15
Foyer
- Features: Flooring (Ceramic Tile)
- Level: Main
- Area: 64 Square Feet
- Dimensions: 8X8
Kitchen
- Features: Kitchen (Eating Area-Table Space), Flooring (Ceramic Tile)
- Level: Main
- Area: 143 Square Feet
- Dimensions: 11X13
Laundry
- Features: Flooring (Vinyl)
- Level: Main
- Area: 49 Square Feet
- Dimensions: 7X7
Living room
- Features: Flooring (Carpet), Window Treatments (Blinds)
- Level: Main
- Area: 130 Square Feet
- Dimensions: 10X13
Loft
- Features: Flooring (Carpet)
- Level: Second
- Area: 120 Square Feet
- Dimensions: 12X10
Heating
- Natural Gas, Forced Air
Cooling
- Central Air
Appliances
- Included: Range, Dishwasher, Refrigerator, Washer, Dryer, Disposal
- Laundry: Main Level
Features
- 1st Floor Bedroom, 1st Floor Full Bath, Walk-In Closet(s), High Ceilings
- Basement: Unfinished,Full
- Common walls with other units/homes: End Unit
Interior area
- Total structure area: 2,284
- Total interior livable area: 2,284 sqft
Property
Parking
- Total spaces: 4
- Parking features: Asphalt, Garage Door Opener, On Site, Attached, Guest, Driveway, Garage
- Attached garage spaces: 2
- Has uncovered spaces: Yes
Accessibility
- Accessibility features: No Disability Access
Features
- Patio & porch: Patio
- Has view: Yes
- View description: Water, Front of Property
- Water view: Water,Front of Property
Lot
- Size: 2,925 sqft
- Dimensions: 39X75
- Features: Corner Lot, Wetlands, Landscaped
Details
- Parcel number: 22272030390000
- Special conditions: Exclusions-Call List Office
- Other equipment: Ceiling Fan(s), Sump Pump, Sprinkler-Lawn
Construction
Type & style
- Home type: Townhouse
- Property subtype: Townhouse, Single Family Residence
Materials
- Vinyl Siding, Brick
Condition
- New construction: No
- Year built: 1997
Utilities & green energy
- Sewer: Public Sewer
- Water: Public
Community & neighborhood
Security
- Security features: Security System
Location
- Region: Lemont
- Subdivision: Steeples
HOA & financial
HOA
- Has HOA: Yes
- HOA fee: $240 monthly
- Services included: Insurance, Lawn Care, Snow Removal
Other
Other facts
- Listing terms: Conventional
- Ownership: Fee Simple w/ HO Assn.
Price history
| Date | Event | Price |
|---|---|---|
| 6/26/2025 | Sold | $465,000$204/sqft |
Source: | ||
| 6/24/2025 | Pending sale | $465,000$204/sqft |
Source: | ||
| 5/22/2025 | Contingent | $465,000$204/sqft |
Source: | ||
| 5/17/2025 | Listed for sale | $465,000+112.8%$204/sqft |
Source: | ||
| 12/23/1997 | Sold | $218,500$96/sqft |
Source: Public Record Report a problem | ||
Public tax history
| Year | Property taxes | Tax assessment |
|---|---|---|
| 2023 | $6,865 +5.6% | $38,999 +18.4% |
| 2022 | $6,504 +217% | $32,944 |
| 2021 | $2,052 -68.5% | $32,944 |
Find assessor info on the county website
Neighborhood: 60439
Nearby schools
GreatSchools rating
- NAOakwood SchoolGrades: PK-1Distance: 2.1 mi
- 10/10Old Quarry Middle SchoolGrades: 6-8Distance: 3 mi
- 10/10Lemont Twp High SchoolGrades: 9-12Distance: 1.9 mi
Schools provided by the listing agent
- District: 113A
Source: MRED as distributed by MLS GRID. This data may not be complete. We recommend contacting the local school district to confirm school assignments for this home.
Get a cash offer in 3 minutes
Find out how much your home could sell for in as little as 3 minutes with a no-obligation cash offer.
Estimated market value$471,100
Get a cash offer in 3 minutes
Find out how much your home could sell for in as little as 3 minutes with a no-obligation cash offer.
Estimated market value
$471,100

