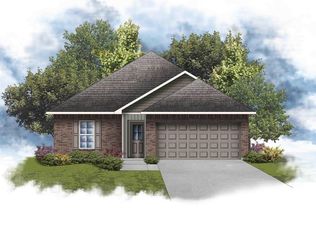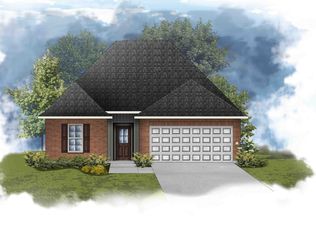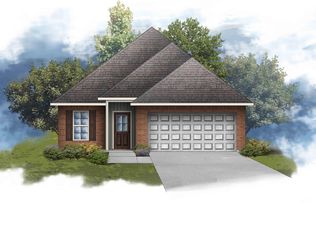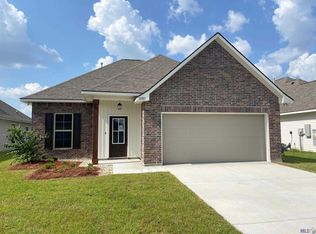Sold on 08/22/25
Price Unknown
13864 Colt Dr, Denham Springs, LA 70726
3beds
1,498sqft
Single Family Residence, Residential
Built in 2019
6,534 Square Feet Lot
$221,100 Zestimate®
$--/sqft
$1,819 Estimated rent
Home value
$221,100
$192,000 - $252,000
$1,819/mo
Zestimate® history
Loading...
Owner options
Explore your selling options
What's special
The CONNELLY Ill Gin Hunters Ridge community offers a 3 bedroom, 2 full bathroom, open and split design. Upgrades include luxury vinyl plank flooring, stainless appliances! Special Features: recessed canned lighting in the kitchen, covered rear patio, walk-in pantry, large kitchen island, mud room, 3cm granite countertops in the kitchen and all bathrooms, birch cabinets throughout, ceiling fans in the living room and master bedroom, Tuscan bronze plumbing fixtures, post tension slab, architectural 30-year shingles, and more! Energy Efficient Features: Rheem tankless gas water heater, low E tilt-in windows, radiant barrier roof decking, and more. MOTIVATED SELLER! SELLER WILLING TO CONTRIBUTE TO BUYERS CLOSING COST & PREPAIDS. Refrigerator, microwave, stove, dishwasher, & smart thermostat to remain.
Zillow last checked: 8 hours ago
Listing updated: August 22, 2025 at 09:52pm
Listed by:
Nakashia Snowten,
Roussel Real Estate
Bought with:
Shemika Mayfield, 0995700370
Keller Williams Realty-First Choice
Source: ROAM MLS,MLS#: 2025011926
Facts & features
Interior
Bedrooms & bathrooms
- Bedrooms: 3
- Bathrooms: 2
- Full bathrooms: 2
Primary bedroom
- Features: En Suite Bath, Ceiling 9ft Plus, Ceiling Fan(s), Walk-In Closet(s)
- Level: First
- Area: 217.6
- Width: 16
Bedroom 1
- Level: First
- Area: 100
- Dimensions: 10 x 10
Bedroom 2
- Level: First
- Area: 138.6
- Width: 11
Primary bathroom
- Features: Double Vanity
Kitchen
- Features: Kitchen Island, Pantry
- Level: First
- Area: 160
- Dimensions: 10 x 16
Living room
- Level: First
- Area: 204
- Width: 15
Heating
- Central
Cooling
- Central Air
Appliances
- Included: Electric Cooktop, Disposal, Microwave, Refrigerator, Stainless Steel Appliance(s), Tankless Water Heater
Interior area
- Total structure area: 2,033
- Total interior livable area: 1,498 sqft
Property
Parking
- Total spaces: 2
- Parking features: 2 Cars Park, Garage
Features
- Stories: 1
Lot
- Size: 6,534 sqft
- Dimensions: 50 x 134
Details
- Parcel number: 0490342GDN
- Special conditions: Standard
Construction
Type & style
- Home type: SingleFamily
- Architectural style: Contemporary
- Property subtype: Single Family Residence, Residential
Materials
- Vinyl Siding
- Foundation: Slab
Condition
- New construction: No
- Year built: 2019
Utilities & green energy
- Gas: Atmos
- Sewer: Public Sewer
- Water: Public
Community & neighborhood
Location
- Region: Denham Springs
- Subdivision: Hunters Ridge
HOA & financial
HOA
- Has HOA: Yes
- HOA fee: $250 annually
Other
Other facts
- Listing terms: Cash,Conventional,FHA,FMHA/Rural Dev
Price history
| Date | Event | Price |
|---|---|---|
| 8/22/2025 | Sold | -- |
Source: | ||
| 6/29/2025 | Pending sale | $220,000$147/sqft |
Source: | ||
| 6/26/2025 | Listed for sale | $220,000$147/sqft |
Source: | ||
| 12/12/2023 | Listing removed | -- |
Source: | ||
| 9/27/2023 | Listed for sale | $220,000$147/sqft |
Source: | ||
Public tax history
| Year | Property taxes | Tax assessment |
|---|---|---|
| 2024 | $2,050 +19.6% | $20,021 +32% |
| 2023 | $1,713 -0.7% | $15,170 |
| 2022 | $1,726 +14.8% | $15,170 |
Find assessor info on the county website
Neighborhood: 70726
Nearby schools
GreatSchools rating
- 4/10South Fork Elementary SchoolGrades: PK-5Distance: 1.5 mi
- 5/10Juban Parc Junior High SchoolGrades: 6-8Distance: 1.7 mi
- 6/10Walker High SchoolGrades: 9-12Distance: 5.3 mi
Schools provided by the listing agent
- District: Livingston Parish
Source: ROAM MLS. This data may not be complete. We recommend contacting the local school district to confirm school assignments for this home.
Sell for more on Zillow
Get a free Zillow Showcase℠ listing and you could sell for .
$221,100
2% more+ $4,422
With Zillow Showcase(estimated)
$225,522


