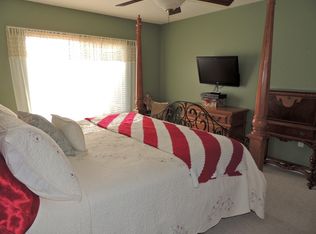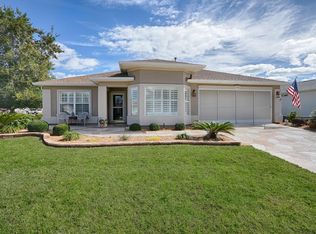Sold for $290,000 on 12/30/24
$290,000
13864 SE 85th Ct, Summerfield, FL 34491
2beds
1,555sqft
Single Family Residence
Built in 2003
7,841 Square Feet Lot
$291,500 Zestimate®
$186/sqft
$2,181 Estimated rent
Home value
$291,500
$277,000 - $306,000
$2,181/mo
Zestimate® history
Loading...
Owner options
Explore your selling options
What's special
Welcome to this charming and sun-filled 2-bedroom, 2-bathroom home with a 2-car garage, nestled on a desirable corner lot in the coveted Candlestone neighborhood of the resort-style Del Webb, Spruce Creek Country Club. Ideally located near the main entrance, this home offers both convenience and tranquility. The spacious open floor plan features a split bedroom layout, providing privacy and comfort. Inside, you’ll find brand-new LVP flooring throughout the main living areas, plantation shutters, and elegant fixtures that lend a modern touch. The kitchen is a true highlight—well-appointed with sleek stainless steel appliances, a new sink, backsplash, and modern fixtures. The layout flows seamlessly into the living spaces, making it perfect for both cooking and entertaining. The large primary bedroom is a serene retreat, complete with a charming bay window that looks out over your private backyard—offering both beauty and seclusion. The bright Florida room is an inviting space to relax, offering an abundance of
Zillow last checked: 8 hours ago
Listing updated: June 09, 2025 at 06:25pm
Listing Provided by:
Nichole Roberts 352-239-2485,
ALL FLORIDA HOMES REALTY LLC 352-789-5083,
Lucas Isaza 352-615-0890,
ALL FLORIDA HOMES REALTY LLC
Bought with:
Daniel Roberts, 3107703
COASTAL BAY REALTY
Source: Stellar MLS,MLS#: OM691034 Originating MLS: Ocala - Marion
Originating MLS: Ocala - Marion

Facts & features
Interior
Bedrooms & bathrooms
- Bedrooms: 2
- Bathrooms: 2
- Full bathrooms: 2
Primary bedroom
- Features: Walk-In Closet(s)
- Level: First
- Area: 258.72 Square Feet
- Dimensions: 15.4x16.8
Kitchen
- Level: First
- Area: 122.71 Square Feet
- Dimensions: 9.7x12.65
Kitchen
- Level: First
Living room
- Level: First
- Area: 266 Square Feet
- Dimensions: 19x14
Heating
- Electric
Cooling
- Central Air
Appliances
- Included: Dishwasher, Dryer, Microwave, Range, Refrigerator, Washer
- Laundry: Laundry Room
Features
- Attic Fan, Open Floorplan, Split Bedroom
- Flooring: Carpet, Ceramic Tile
- Windows: Window Treatments
- Has fireplace: No
Interior area
- Total structure area: 2,195
- Total interior livable area: 1,555 sqft
Property
Parking
- Total spaces: 2
- Parking features: Garage - Attached
- Attached garage spaces: 2
Features
- Levels: One
- Stories: 1
- Exterior features: Lighting, Rain Gutters
Lot
- Size: 7,841 sqft
- Dimensions: 88 x 89
Details
- Parcel number: 6102200094
- Zoning: PUD
- Special conditions: None
Construction
Type & style
- Home type: SingleFamily
- Property subtype: Single Family Residence
Materials
- Block, Stucco
- Foundation: Slab
- Roof: Shingle
Condition
- New construction: No
- Year built: 2003
Utilities & green energy
- Sewer: Public Sewer
- Water: Public
- Utilities for property: Electricity Connected
Community & neighborhood
Community
- Community features: Clubhouse, Fitness Center, Gated Community - Guard, Golf Carts OK, Pool, Tennis Court(s)
Senior living
- Senior community: Yes
Location
- Region: Summerfield
- Subdivision: SPRUCE CREEK COUNTRY CLUB CANDLESTONE 02
HOA & financial
HOA
- Has HOA: Yes
- HOA fee: $184 monthly
- Services included: 24-Hour Guard, Community Pool
- Association name: Nicole Arias
- Association phone: 352-307-0696
Other fees
- Pet fee: $0 monthly
Other financial information
- Total actual rent: 0
Other
Other facts
- Listing terms: Cash,Conventional,FHA,VA Loan
- Ownership: Fee Simple
- Road surface type: Asphalt
Price history
| Date | Event | Price |
|---|---|---|
| 11/8/2025 | Listing removed | $298,700$192/sqft |
Source: | ||
| 11/2/2025 | Price change | $298,700-0.4%$192/sqft |
Source: | ||
| 10/6/2025 | Price change | $299,999-1.5%$193/sqft |
Source: | ||
| 9/23/2025 | Listed for sale | $304,500+5%$196/sqft |
Source: | ||
| 12/30/2024 | Sold | $290,000-0.7%$186/sqft |
Source: | ||
Public tax history
| Year | Property taxes | Tax assessment |
|---|---|---|
| 2024 | $3,251 -15.7% | $228,648 +1.2% |
| 2023 | $3,856 +147.8% | $225,837 +89.3% |
| 2022 | $1,556 +0.6% | $119,293 +3% |
Find assessor info on the county website
Neighborhood: 34491
Nearby schools
GreatSchools rating
- 2/10Harbour View Elementary SchoolGrades: PK-5Distance: 0.9 mi
- 4/10Lake Weir Middle SchoolGrades: 6-8Distance: 2.2 mi
- 2/10Lake Weir High SchoolGrades: 9-12Distance: 4.4 mi
Get a cash offer in 3 minutes
Find out how much your home could sell for in as little as 3 minutes with a no-obligation cash offer.
Estimated market value
$291,500
Get a cash offer in 3 minutes
Find out how much your home could sell for in as little as 3 minutes with a no-obligation cash offer.
Estimated market value
$291,500

