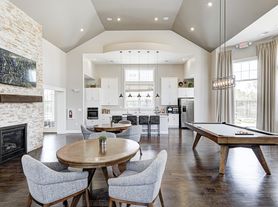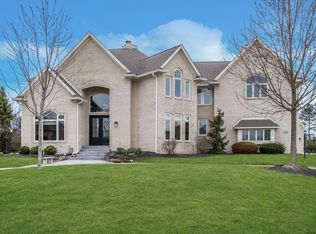Perfect blend of space, style, and location just minutes from Award-Winning Carmel's top-rated schools!
Bright & Open 4-Bed Home + office + loft
3,400+ sq. ft. of spacious, light-filled living
Soaring two-story foyer for grand entry and natural light
Private office with French doors + formal dining room
Family room with expansive windows overlooking backyard
Gourmet kitchen: large center island, gas cooktop, double ovens, stainless steel appliances, walk-in pantry
Upstairs: 4 bedrooms, 3 full baths, and a large, elevated bonus room
1,600+ sq. ft. unfinished basement storage, rec space, or future finishing
.34-acre lot with patio and custom landscaping
3-car garage with abundant storage
Term: Minimum of one (1) year lease required; longer term preferred.
Smoking: Smoking is strictly prohibited on the premises.
Utilities: Tenant shall be responsible for payment of all utilities serving the premises.
Landlord Obligations: Landlord shall be responsible for payment of all HOA fees and landscaping services.
Insurance: Tenant shall, at Tenant's expense, maintain insurance coverage throughout the lease term, including:
Personal Property Coverage
Personal Liability Coverage
Loss of Use Coverage
Pet Policy
Pets may be permitted upon prior written approval of Landlord.
Additional pet deposit and/or monthly pet rent may apply.
Breed and size restrictions may apply.
House for rent
Accepts Zillow applications
$3,695/mo
13866 Four Seasons Way, Carmel, IN 46074
4beds
3,186sqft
Price may not include required fees and charges.
Single family residence
Available now
Cats, small dogs OK
Central air
In unit laundry
Attached garage parking
Forced air
What's special
Unfinished basementFormal dining roomSoaring two-story foyerLarge elevated bonus roomStainless steel appliancesWalk-in pantryDouble ovens
- 12 days |
- -- |
- -- |
Travel times
Facts & features
Interior
Bedrooms & bathrooms
- Bedrooms: 4
- Bathrooms: 4
- Full bathrooms: 4
Heating
- Forced Air
Cooling
- Central Air
Appliances
- Included: Dishwasher, Dryer, Freezer, Oven, Refrigerator, Washer
- Laundry: In Unit
Features
- Flooring: Carpet, Tile
Interior area
- Total interior livable area: 3,186 sqft
Property
Parking
- Parking features: Attached
- Has attached garage: Yes
- Details: Contact manager
Features
- Exterior features: Heating system: Forced Air
Details
- Parcel number: 290920009019000018
Construction
Type & style
- Home type: SingleFamily
- Property subtype: Single Family Residence
Community & HOA
Location
- Region: Carmel
Financial & listing details
- Lease term: 1 Year
Price history
| Date | Event | Price |
|---|---|---|
| 10/29/2025 | Listed for rent | $3,695$1/sqft |
Source: Zillow Rentals | ||
| 9/16/2025 | Listing removed | $3,695$1/sqft |
Source: Zillow Rentals | ||
| 8/25/2025 | Price change | $3,695-7.5%$1/sqft |
Source: Zillow Rentals | ||
| 8/16/2025 | Listed for rent | $3,995+11%$1/sqft |
Source: Zillow Rentals | ||
| 2/12/2024 | Listing removed | -- |
Source: Zillow Rentals | ||

