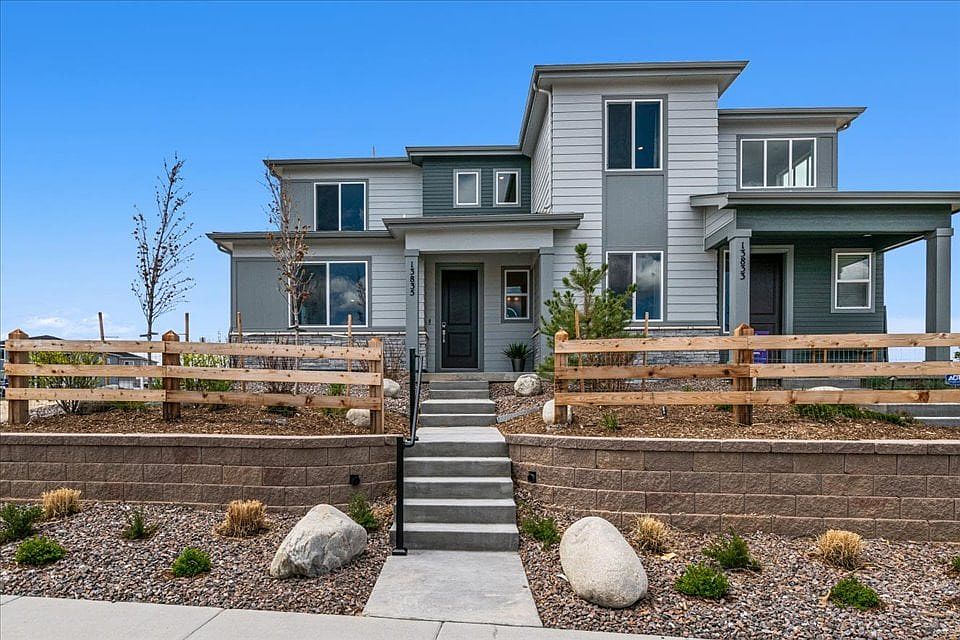The Blue Spruce plan features a versatile mix of private and entertaining spaces. On the main floor, an open-concept layout boasts a well-equipped kitchen with wraparound countertops and a large center island, overlooking a dining area and great room—perfect for everything from game night to hosting family and friends for dinner. Completing the main level are a spacious mud room and 2-bay attached garage, as well as access to the unfinished lower level. Head upstairs and you'll find two secondary bedrooms—sharing access to a full hall bath—a laundry room, and a secluded owner's suite. The owner's suite impresses with a wide walk-in closet and a private bath, complete with dual vanities and a walk-in shower.
Photos are not of this exact property. They are for representational purposes only. Please contact builder for specifics on this property. Ask about our incentives.
New construction
Special offer
$599,990
13867 Deertrack Lane, Parker, CO 80134
3beds
2,705sqft
Duplex
Built in 2025
3,078 Square Feet Lot
$598,800 Zestimate®
$222/sqft
$140/mo HOA
What's special
Great roomPrivate bathSecondary bedroomsUnfinished lower levelFull hall bathSpacious mud roomWraparound countertops
Call: (720) 706-2512
- 3 days |
- 200 |
- 4 |
Zillow last checked: 7 hours ago
Listing updated: October 02, 2025 at 01:40pm
Listed by:
TEAM KAMINSKY 720-248-7653 team@landmarkcolorado.com,
Landmark Residential Brokerage,
TEAM KAMINSKY 720-248-7653,
Landmark Residential Brokerage
Source: REcolorado,MLS#: 6820321
Travel times
Schedule tour
Select your preferred tour type — either in-person or real-time video tour — then discuss available options with the builder representative you're connected with.
Facts & features
Interior
Bedrooms & bathrooms
- Bedrooms: 3
- Bathrooms: 3
- Full bathrooms: 2
- 1/2 bathrooms: 1
- Main level bathrooms: 1
Bedroom
- Level: Upper
Bedroom
- Level: Upper
Bedroom
- Level: Upper
Bathroom
- Level: Upper
Bathroom
- Level: Upper
Bathroom
- Level: Main
Dining room
- Level: Main
Great room
- Level: Main
Kitchen
- Level: Main
Laundry
- Level: Upper
Loft
- Level: Upper
Heating
- Forced Air, Natural Gas
Cooling
- Central Air
Appliances
- Included: Microwave, Range, Tankless Water Heater
Features
- High Speed Internet, Kitchen Island, Open Floorplan, Pantry, Primary Suite, Quartz Counters, Smart Thermostat, Smoke Free, Walk-In Closet(s), Wired for Data
- Flooring: Carpet, Tile, Vinyl
- Windows: Double Pane Windows
- Basement: Bath/Stubbed,Full,Sump Pump,Unfinished
- Common walls with other units/homes: 1 Common Wall
Interior area
- Total structure area: 2,705
- Total interior livable area: 2,705 sqft
- Finished area above ground: 1,947
- Finished area below ground: 0
Property
Parking
- Total spaces: 2
- Parking features: Garage Door Opener
- Attached garage spaces: 2
Features
- Levels: Two
- Stories: 2
- Patio & porch: Covered, Front Porch
- Exterior features: Private Yard
- Fencing: Full
Lot
- Size: 3,078 Square Feet
- Features: Landscaped, Sprinklers In Front
Details
- Parcel number: 223306305007
- Special conditions: Standard
Construction
Type & style
- Home type: SingleFamily
- Architectural style: Contemporary
- Property subtype: Duplex
- Attached to another structure: Yes
Materials
- Cement Siding, Frame
- Roof: Composition
Condition
- New Construction
- New construction: Yes
- Year built: 2025
Details
- Builder model: Blue Spruce
- Builder name: Century Communities
- Warranty included: Yes
Utilities & green energy
- Electric: 110V, 220 Volts
- Sewer: Public Sewer
- Water: Public
- Utilities for property: Cable Available, Electricity Connected, Natural Gas Connected, Phone Connected
Community & HOA
Community
- Security: Carbon Monoxide Detector(s), Smoke Detector(s)
- Subdivision: Paired Homes
HOA
- Has HOA: Yes
- Amenities included: Park, Playground, Trail(s)
- Services included: Recycling, Trash
- HOA fee: $140 monthly
- HOA name: Alder Creek Homeowners Association
- HOA phone: 303-770-8300
Location
- Region: Parker
Financial & listing details
- Price per square foot: $222/sqft
- Tax assessed value: $79,081
- Annual tax amount: $1
- Date on market: 10/1/2025
- Listing terms: Cash,Conventional,FHA,VA Loan
- Exclusions: None
- Ownership: Builder
- Electric utility on property: Yes
- Road surface type: Paved
About the community
Explore new paired homes for sale in Parker, CO at Alder Creek from Century Communities. Situated near I-25 and E-470, Parker offers a prime location with easy access to the Denver Tech Center (DTC), Downtown Denver and Castle Rock. Known for its small-town charm, Parker boasts a bustling downtown district with thriving locally owned businesses, plus an abundance of local activities-including the Cherry Creek Trail, picturesque parks, an active nightlife scene, year-round community events and a seasonal Farmers Market. As one of the top Parker, CO homebuilders, we are proud to offer inspired floor plans-featuring beautiful open-concept layouts and designer-selected finishes. Start your dream home journey at Alder Creek today!
Hometown Heroes Denver and Northern
Hometown Heroes Denver and NorthernSource: Century Communities

