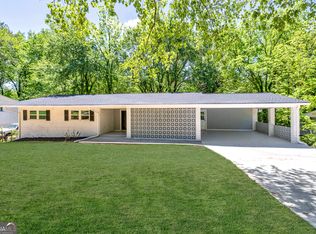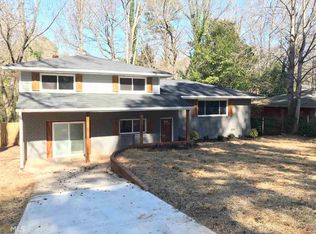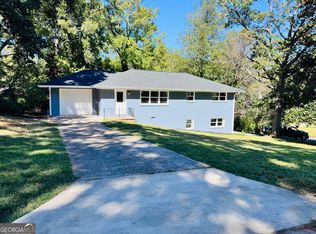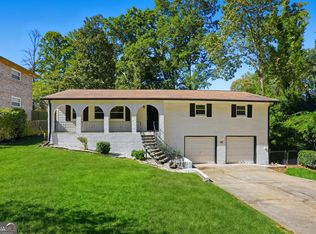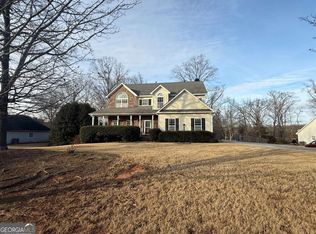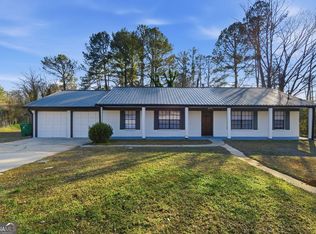With its one of a kind super spacious open floor concept. You will navigate easily between the spacious living room, dining area, den/breakfast area and sizeable kitchen with accent wood beams. Or easily close a section for more privacy... Once inside, you will be greeted with hardwood floors, stainless steel appliances, quality cabinets, and solid corian countertops. All upstairs bedrooms have hardwood floors. Full bathrooms have custom porcelain designer tiled floors and showers. Don't forget about the lower level, perfect for mancave or in-law suite. An oversized 2 car garage with work area. 4 sided brick home. New roof and flooring. Add your finishing touches to make this house YOUR HOME. Balcony giving your bottom porch shade. Feels like warm country living close to the city and Just minutes from the interstate. 1 year home warranty.
Active
Price cut: $1K (1/28)
$348,000
1387 Renee Dr, Decatur, GA 30035
4beds
2,499sqft
Est.:
Single Family Residence
Built in 1962
0.35 Acres Lot
$-- Zestimate®
$139/sqft
$-- HOA
What's special
- 31 days |
- 1,069 |
- 80 |
Zillow last checked: 8 hours ago
Listing updated: January 30, 2026 at 10:07pm
Listed by:
Harry Patel 770-369-1767,
First United Realty, Inc.
Source: GAMLS,MLS#: 10667304
Tour with a local agent
Facts & features
Interior
Bedrooms & bathrooms
- Bedrooms: 4
- Bathrooms: 3
- Full bathrooms: 2
- 1/2 bathrooms: 1
Rooms
- Room types: Bonus Room, Den, Exercise Room, Family Room, Game Room, Great Room, Laundry, Media Room, Office
Dining room
- Features: Dining Rm/Living Rm Combo, L Shaped, Seats 12+, Separate Room
Kitchen
- Features: Breakfast Room, Solid Surface Counters
Heating
- Forced Air, Natural Gas
Cooling
- Central Air, Electric
Appliances
- Included: Dishwasher, Gas Water Heater, Microwave, Oven/Range (Combo), Refrigerator, Stainless Steel Appliance(s)
- Laundry: In Basement
Features
- Double Vanity, In-Law Floorplan, Tile Bath, Walk-In Closet(s)
- Flooring: Hardwood, Other, Tile, Vinyl
- Basement: Bath Finished,Daylight,Exterior Entry,Finished,Full,Interior Entry
- Attic: Pull Down Stairs
- Has fireplace: No
- Common walls with other units/homes: No Common Walls
Interior area
- Total structure area: 2,499
- Total interior livable area: 2,499 sqft
- Finished area above ground: 2,499
- Finished area below ground: 0
Property
Parking
- Total spaces: 4
- Parking features: Attached, Garage
- Has attached garage: Yes
Features
- Levels: Multi/Split
- Patio & porch: Deck, Patio
- Has view: Yes
- View description: Seasonal View
- Waterfront features: Stream
Lot
- Size: 0.35 Acres
- Features: Greenbelt, Sloped
- Residential vegetation: Partially Wooded
Details
- Additional structures: Garage(s)
- Parcel number: 15 221 15 011
- Special conditions: Agent/Seller Relationship
Construction
Type & style
- Home type: SingleFamily
- Architectural style: Brick 4 Side,Traditional
- Property subtype: Single Family Residence
Materials
- Brick, Concrete
- Foundation: Slab
- Roof: Composition
Condition
- Updated/Remodeled
- New construction: No
- Year built: 1962
Details
- Warranty included: Yes
Utilities & green energy
- Sewer: Public Sewer
- Water: Public
- Utilities for property: Cable Available, Electricity Available, High Speed Internet, Natural Gas Available, Phone Available, Sewer Connected, Water Available
Community & HOA
Community
- Features: None
- Subdivision: Pendley Hills
HOA
- Has HOA: No
- Services included: None
Location
- Region: Decatur
Financial & listing details
- Price per square foot: $139/sqft
- Tax assessed value: $264,400
- Annual tax amount: $4,468
- Date on market: 1/7/2026
- Cumulative days on market: 32 days
- Listing agreement: Exclusive Right To Sell
- Listing terms: 1031 Exchange,Cash,Conventional,FHA,USDA Loan,VA Loan
- Electric utility on property: Yes
Estimated market value
Not available
Estimated sales range
Not available
$2,568/mo
Price history
Price history
| Date | Event | Price |
|---|---|---|
| 1/28/2026 | Price change | $348,000-0.3%$139/sqft |
Source: | ||
| 1/20/2026 | Price change | $349,000-0.3%$140/sqft |
Source: | ||
| 1/3/2026 | Price change | $350,000-0.3%$140/sqft |
Source: | ||
| 12/18/2025 | Price change | $350,9000%$140/sqft |
Source: | ||
| 12/10/2025 | Price change | $351,000-0.3%$140/sqft |
Source: | ||
Public tax history
Public tax history
| Year | Property taxes | Tax assessment |
|---|---|---|
| 2025 | $5,045 +16.1% | $105,760 +17.8% |
| 2024 | $4,346 -10% | $89,800 -12% |
| 2023 | $4,829 +12.3% | $102,040 +12.3% |
Find assessor info on the county website
BuyAbility℠ payment
Est. payment
$2,068/mo
Principal & interest
$1662
Property taxes
$284
Home insurance
$122
Climate risks
Neighborhood: 30035
Nearby schools
GreatSchools rating
- 7/10Rowland Elementary SchoolGrades: PK-5Distance: 0.3 mi
- 5/10Mary Mcleod Bethune Middle SchoolGrades: 6-8Distance: 2 mi
- 3/10Towers High SchoolGrades: 9-12Distance: 0.8 mi
Schools provided by the listing agent
- Elementary: Rowland
- Middle: Mary Mcleod Bethune
- High: Towers
Source: GAMLS. This data may not be complete. We recommend contacting the local school district to confirm school assignments for this home.
- Loading
- Loading
