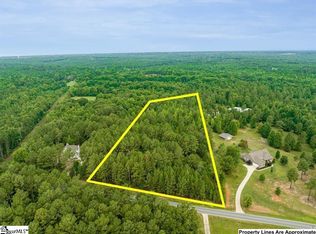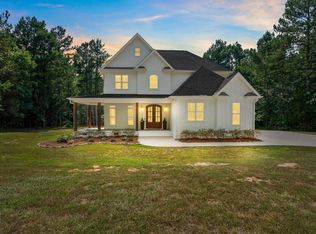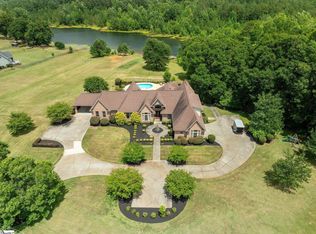Sold for $840,000
$840,000
1387 Stewart Dairy Rd, Gray Court, SC 29645
3beds
3,035sqft
Single Family Residence, Residential
Built in ----
6.69 Acres Lot
$845,400 Zestimate®
$277/sqft
$2,286 Estimated rent
Home value
$845,400
Estimated sales range
Not available
$2,286/mo
Zestimate® history
Loading...
Owner options
Explore your selling options
What's special
Discover the ultimate retreat at 1387 Stewart Dairy Rd., nestled on 6.69 acres of picturesque land. Importantly the home is situated on one parcel (about 3 acres) and the additional parcel (about 3 acres) can be built upon, sold or continued to be enjoyed for the ultimate in privacy. This stunning custom-built home boasts a detached two-car garage, barn/workshop, and shed, perfect for those seeking a tranquil escape. The thoughtful floor plan features a main-level primary suite, two additional bedrooms, a home office/study, and a formal dining room, all infused with superior craftsmanship and red oak hardwoods. The kitchen is a true showstopper, with its unique island/serving bar, beverage station, and computer nook. The primary suite showcases a well appointed bathroom with two sinks, a soaking tub, a tiled shower and a walk-in closet with custom shelving. Rounding out the main level is the Great Room complete with a wood burning fireplace and views of the kitchen and breakfast area to name a few. There's a large walk in pantry, drop zone area off the attached 2-car garage as well as powder room and laundry room with a sink and lots of storage options. Upstairs you'll find a recreational/flex room OR a 4th bedroom complete with a full bathroom, closet and access to an enormous walk-in attic space. The home was built in 2012 by Greenville custom home builder Quinn & Satterfield in 2012. As the sun sets, retreat to the vaulted screen porch and bask in the breathtaking views. With its unbeatable location, zoned for Laurens County and nearby Fountain Inn and Simpsonville, this property provides a rare blend of peace, tranquility, and modern convenience. *some photos virtually staged
Zillow last checked: 8 hours ago
Listing updated: September 08, 2025 at 12:13pm
Listed by:
Melissa Morrell 864-918-1734,
BHHS C Dan Joyner - Midtown
Bought with:
Alyssa Black
Keller Williams Greenville Central
Source: Greater Greenville AOR,MLS#: 1557569
Facts & features
Interior
Bedrooms & bathrooms
- Bedrooms: 3
- Bathrooms: 4
- Full bathrooms: 3
- 1/2 bathrooms: 1
- Main level bathrooms: 2
- Main level bedrooms: 3
Primary bedroom
- Area: 300
- Dimensions: 15 x 20
Bedroom 2
- Area: 169
- Dimensions: 13 x 13
Bedroom 3
- Area: 182
- Dimensions: 14 x 13
Primary bathroom
- Features: Double Sink, Full Bath, Shower-Separate, Tub-Garden, Tub-Separate, Walk-In Closet(s)
- Level: Main
Dining room
- Area: 144
- Dimensions: 12 x 12
Family room
- Area: 342
- Dimensions: 19 x 18
Kitchen
- Area: 208
- Dimensions: 13 x 16
Bonus room
- Area: 216
- Dimensions: 9 x 24
Heating
- Electric, Forced Air
Cooling
- Central Air, Electric
Appliances
- Included: Disposal, Refrigerator, Free-Standing Electric Range, Wine Cooler, Range, Microwave, Electric Water Heater
- Laundry: 1st Floor, Electric Dryer Hookup, Washer Hookup, Laundry Room
Features
- High Ceilings, Ceiling Fan(s), Ceiling Smooth, Granite Counters, Open Floorplan, Soaking Tub, Walk-In Closet(s), Coffered Ceiling(s), Pantry
- Flooring: Carpet, Ceramic Tile, Wood
- Windows: Vinyl/Aluminum Trim, Insulated Windows
- Basement: None
- Attic: Storage
- Number of fireplaces: 1
- Fireplace features: Wood Burning
Interior area
- Total structure area: 3,035
- Total interior livable area: 3,035 sqft
Property
Parking
- Total spaces: 4
- Parking features: See Remarks, Garage Door Opener, Side/Rear Entry, Workshop in Garage, Yard Door, Attached, Detached, Key Pad Entry, Driveway, Parking Pad, Concrete
- Attached garage spaces: 4
- Has uncovered spaces: Yes
Features
- Levels: One and One Half
- Stories: 1
- Patio & porch: Front Porch, Screened
- Fencing: Fenced
Lot
- Size: 6.69 Acres
- Features: Pasture, Few Trees, 5 - 10 Acres
- Topography: Level
Details
- Parcel number: 1860000068
- Horses can be raised: Yes
- Horse amenities: Barn
Construction
Type & style
- Home type: SingleFamily
- Architectural style: Craftsman
- Property subtype: Single Family Residence, Residential
Materials
- Hardboard Siding, Stone
- Foundation: Crawl Space
- Roof: Architectural
Utilities & green energy
- Sewer: Septic Tank
- Water: Public
Community & neighborhood
Community
- Community features: None
Location
- Region: Gray Court
- Subdivision: None
Price history
| Date | Event | Price |
|---|---|---|
| 9/8/2025 | Sold | $840,000-4%$277/sqft |
Source: | ||
| 8/10/2025 | Contingent | $875,000$288/sqft |
Source: | ||
| 7/16/2025 | Price change | $875,000-2.8%$288/sqft |
Source: | ||
| 6/19/2025 | Price change | $899,900-3.2%$297/sqft |
Source: | ||
| 6/3/2025 | Price change | $929,900-2.1%$306/sqft |
Source: | ||
Public tax history
| Year | Property taxes | Tax assessment |
|---|---|---|
| 2024 | $1,371 +44.6% | $10,250 |
| 2023 | $948 -41.6% | $10,250 |
| 2022 | $1,624 +5.6% | $10,250 +3% |
Find assessor info on the county website
Neighborhood: 29645
Nearby schools
GreatSchools rating
- 5/10Gray Court-Owing Elementary/MiddleGrades: PK-8Distance: 3.4 mi
- 3/10Laurens District 55 High SchoolGrades: 9-12Distance: 11.9 mi
Schools provided by the listing agent
- Elementary: Gray Court - Owings
- Middle: Gray Court-Owings
- High: Laurens Dist 55
Source: Greater Greenville AOR. This data may not be complete. We recommend contacting the local school district to confirm school assignments for this home.
Get a cash offer in 3 minutes
Find out how much your home could sell for in as little as 3 minutes with a no-obligation cash offer.
Estimated market value$845,400
Get a cash offer in 3 minutes
Find out how much your home could sell for in as little as 3 minutes with a no-obligation cash offer.
Estimated market value
$845,400


