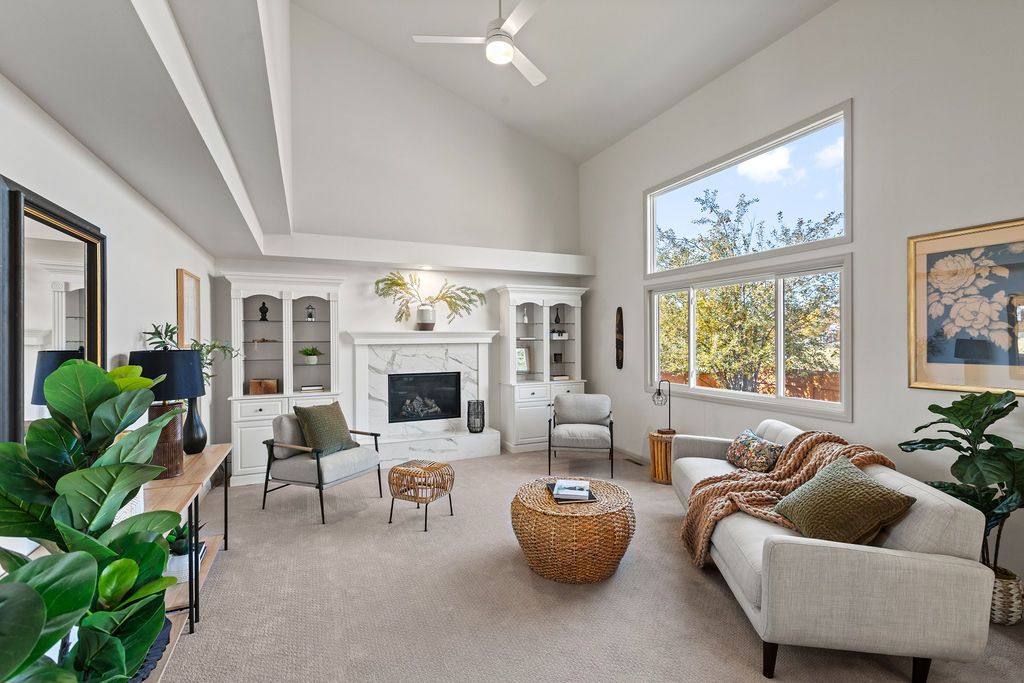Open: Sun 10am-12pm

For sale
$740,000
5beds
2,989sqft
3319 Lochwood Dr, Fort Collins, CO 80525
5beds
2,989sqft
Residential-detached, residential
Built in 1991
6,614 sqft
2 Attached garage spaces
$248 price/sqft
$510 annually HOA fee
What's special
Move-in ready and beautifully updated, this 5-bedroom, 4-bath home blends comfort, style, and convenience. Backing directly to Shepardson Elementary School, this two-story home offers an ideal setting with mature landscaping, a new back deck, fresh exterior paint and access to the community HOA pool. Inside, you'll find new windows, new carpet, ...
- 4 days |
- 1,261 |
- 76 |
Likely to sell faster than
Source: IRES,MLS#: 1047163
Travel times
Living Room
Kitchen
Primary Bedroom
Zillow last checked: 8 hours ago
Listing updated: 19 hours ago
Listed by:
Shawn Holmes 970-301-2598,
Group Centerra
Source: IRES,MLS#: 1047163
Facts & features
Interior
Bedrooms & bathrooms
- Bedrooms: 5
- Bathrooms: 4
- Full bathrooms: 2
- 3/4 bathrooms: 1
- 1/2 bathrooms: 1
Primary bedroom
- Area: 195
- Dimensions: 15 x 13
Bedroom 2
- Area: 132
- Dimensions: 12 x 11
Bedroom 3
- Area: 110
- Dimensions: 11 x 10
Bedroom 4
- Area: 108
- Dimensions: 12 x 9
Bedroom 5
- Area: 120
- Dimensions: 12 x 10
Dining room
- Area: 110
- Dimensions: 11 x 10
Family room
- Area: 225
- Dimensions: 15 x 15
Kitchen
- Area: 240
- Dimensions: 20 x 12
Living room
- Area: 195
- Dimensions: 15 x 13
Heating
- Forced Air
Cooling
- Central Air, Ceiling Fan(s)
Appliances
- Included: Electric Range/Oven, Dishwasher, Refrigerator, Washer, Dryer, Microwave
- Laundry: Washer/Dryer Hookups, Main Level
Features
- Eat-in Kitchen, Walk-In Closet(s), Walk-in Closet
- Flooring: Carpet
- Windows: Bay Window(s), Double Pane Windows, Bay or Bow Window
- Basement: Partially Finished,Built-In Radon
- Has fireplace: Yes
- Fireplace features: Gas, Gas Log
Interior area
- Total structure area: 2,989
- Total interior livable area: 2,989 sqft
- Finished area above ground: 2,237
- Finished area below ground: 752
Video & virtual tour
Property
Parking
- Total spaces: 2
- Parking features: Garage - Attached
- Attached garage spaces: 2
- Details: Garage Type: Attached
Features
- Levels: Two
- Stories: 2
- Patio & porch: Deck
- Fencing: Fenced,Wood
Lot
- Size: 6,614 Square Feet
- Features: Sidewalks, Lawn Sprinkler System, Water Rights Excluded, Irrigation Well Excluded, Mineral Rights Excluded, Within City Limits
Details
- Additional structures: Storage, Outbuilding
- Parcel number: R0657743
- Zoning: RL
- Special conditions: Private Owner
Construction
Type & style
- Home type: SingleFamily
- Property subtype: Residential-Detached, Residential
Materials
- Wood/Frame, Brick
- Roof: Composition
Condition
- Not New, Previously Owned
- New construction: No
- Year built: 1991
Utilities & green energy
- Electric: Electric, City of Fort Collins
- Gas: Natural Gas, Xcel Energy
- Sewer: City Sewer
- Water: City Water, City of Fort Collins
- Utilities for property: Natural Gas Available, Electricity Available, Cable Available
Community & HOA
Community
- Features: Pool
- Subdivision: Southmoor Village East
HOA
- Has HOA: Yes
- Services included: Common Amenities
- HOA fee: $510 annually
Location
- Region: Fort Collins
Financial & listing details
- Price per square foot: $248/sqft
- Tax assessed value: $647,500
- Annual tax amount: $3,809
- Date on market: 11/11/2025
- Cumulative days on market: 4 days
- Listing terms: Cash,Conventional
- Exclusions: Seller's Personal Property And Staging Company's Property
- Electric utility on property: Yes
- Road surface type: Paved, Asphalt