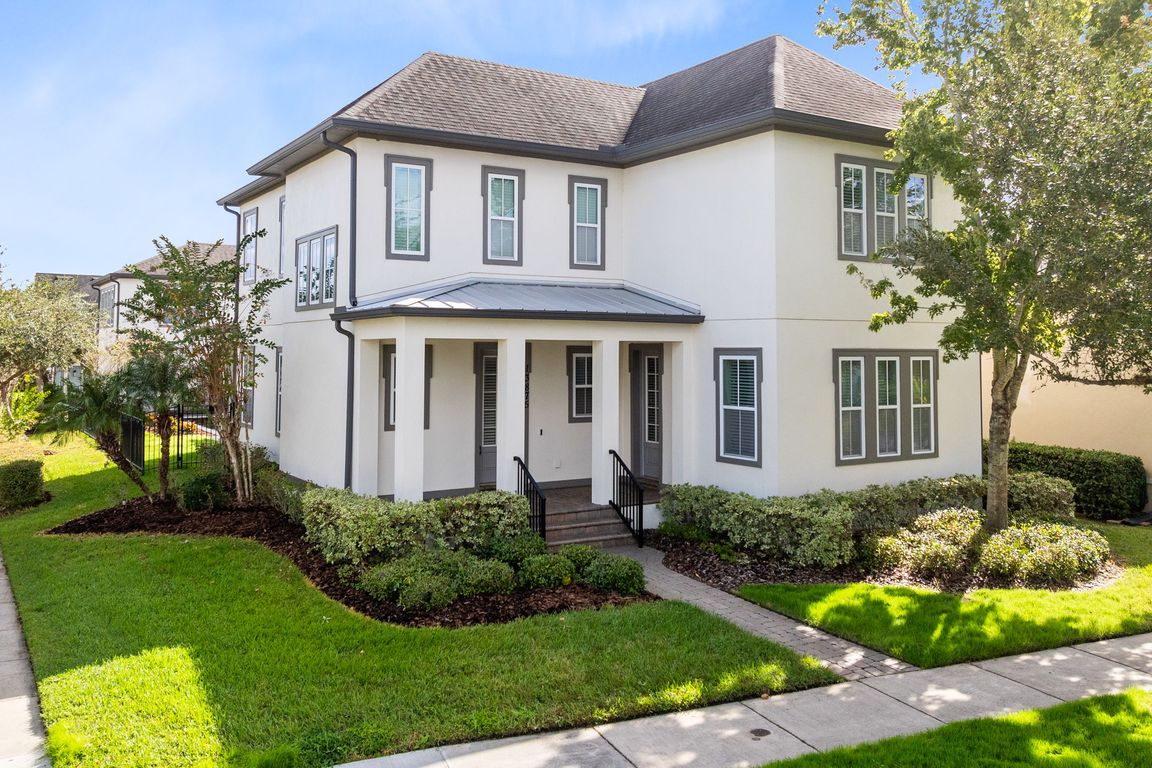
For sale
$1,125,000
5beds
3,300sqft
13875 Sachs Ave, Orlando, FL 32827
5beds
3,300sqft
Single family residence
Built in 2014
8,337 sqft
3 Garage spaces
$341 price/sqft
$160 monthly HOA fee
What's special
Spacious islandOutdoor summer kitchenLarge windowsPristine quartz countertopsTwo-story great roomPrivate backyard retreatOpen-concept layout
Discover refined elegance in this Ashton Woods “Anderson” model, where modern design meets effortless living in the heart of Laureate Park. With 3,300 square feet of living space, this residence is perfectly positioned on a large, fully fenced corner lot offering privacy, mature landscaping, and refreshed curb appeal. Just a short ...
- 5 days |
- 1,326 |
- 57 |
Likely to sell faster than
Source: Stellar MLS,MLS#: O6358067 Originating MLS: Orlando Regional
Originating MLS: Orlando Regional
Travel times
Kitchen
Family Room
Primary Bedroom
Above Garage Apartments
Zillow last checked: 8 hours ago
Listing updated: November 06, 2025 at 06:44am
Listing Provided by:
Peter Luu 321-917-7864,
REAL BROKER, LLC 855-450-0442
Source: Stellar MLS,MLS#: O6358067 Originating MLS: Orlando Regional
Originating MLS: Orlando Regional

Facts & features
Interior
Bedrooms & bathrooms
- Bedrooms: 5
- Bathrooms: 5
- Full bathrooms: 4
- 1/2 bathrooms: 1
Rooms
- Room types: Garage Apartment
Primary bedroom
- Features: Ceiling Fan(s), En Suite Bathroom, Walk-In Closet(s)
- Level: First
Bedroom 2
- Features: Built-In Shelving, Ceiling Fan(s), Built-in Closet
- Level: Second
Bedroom 3
- Features: Ceiling Fan(s), Walk-In Closet(s)
- Level: Second
Bedroom 4
- Features: Ceiling Fan(s), En Suite Bathroom, Walk-In Closet(s)
- Level: Second
Primary bathroom
- Features: Dual Sinks, Multiple Shower Heads, Rain Shower Head, Shower No Tub, Split Vanities, Stone Counters, Water Closet/Priv Toilet, Window/Skylight in Bath
- Level: First
Balcony porch lanai
- Features: Ceiling Fan(s)
- Level: First
Dining room
- Level: First
Other
- Level: Second
Kitchen
- Features: Built-In Shelving, Pantry, Exhaust Fan, Kitchen Island, Stone Counters
- Level: First
Laundry
- Level: First
Living room
- Features: Ceiling Fan(s)
- Level: First
Loft
- Features: Ceiling Fan(s)
- Level: Second
Office
- Features: Built-In Shelving, Ceiling Fan(s)
- Level: First
Heating
- Central, Electric
Cooling
- Central Air
Appliances
- Included: Oven, Cooktop, Dishwasher, Disposal, Electric Water Heater, Microwave, Range Hood, Refrigerator
- Laundry: Inside, Laundry Room
Features
- Built-in Features, Ceiling Fan(s), Eating Space In Kitchen, High Ceilings, In Wall Pest System, Kitchen/Family Room Combo, Living Room/Dining Room Combo, Open Floorplan, Primary Bedroom Main Floor, Solid Wood Cabinets, Split Bedroom, Stone Counters, Thermostat, Walk-In Closet(s)
- Flooring: Carpet, Laminate, Hardwood
- Doors: French Doors, Outdoor Kitchen
- Windows: Blinds, Window Treatments
- Has fireplace: No
Interior area
- Total structure area: 4,837
- Total interior livable area: 3,300 sqft
Video & virtual tour
Property
Parking
- Total spaces: 3
- Parking features: Driveway, Garage Door Opener, Garage Faces Rear, On Street, Oversized
- Garage spaces: 3
- Has uncovered spaces: Yes
Features
- Levels: Two
- Stories: 2
- Patio & porch: Covered, Deck, Front Porch, Patio, Rear Porch
- Exterior features: Irrigation System, Lighting, Outdoor Kitchen
- Has private pool: Yes
- Pool features: Deck, Heated, In Ground, Lighting, Other
- Fencing: Fenced
Lot
- Size: 8,337 Square Feet
- Features: Corner Lot, Landscaped, Level, Oversized Lot, Sidewalk
- Residential vegetation: Mature Landscaping
Details
- Additional structures: Guest House, Outdoor Kitchen
- Parcel number: 302431485004820
- Zoning: PD/AN
- Special conditions: None
Construction
Type & style
- Home type: SingleFamily
- Property subtype: Single Family Residence
Materials
- Block, Stucco
- Foundation: Slab
- Roof: Shingle
Condition
- New construction: No
- Year built: 2014
Details
- Builder model: Anderson
- Builder name: Ashton Woods
Utilities & green energy
- Sewer: Public Sewer
- Water: Public
- Utilities for property: Public
Community & HOA
Community
- Features: Association Recreation - Owned, Community Mailbox, Deed Restrictions, Dog Park, Fitness Center, Golf Carts OK, Irrigation-Reclaimed Water, Park, Playground, Pool, Restaurant, Sidewalks
- Subdivision: LAUREATE PARK
HOA
- Has HOA: Yes
- Services included: Community Pool, Internet, Other
- HOA fee: $160 monthly
- HOA name: Jessica Treadwell / Rudy Baustista
- HOA phone: 704-705-2190
- Pet fee: $0 monthly
Location
- Region: Orlando
Financial & listing details
- Price per square foot: $341/sqft
- Tax assessed value: $900,062
- Annual tax amount: $17,331
- Date on market: 11/5/2025
- Cumulative days on market: 6 days
- Listing terms: Cash,Conventional,Other,VA Loan
- Ownership: Fee Simple
- Total actual rent: 0
- Road surface type: Paved, Asphalt