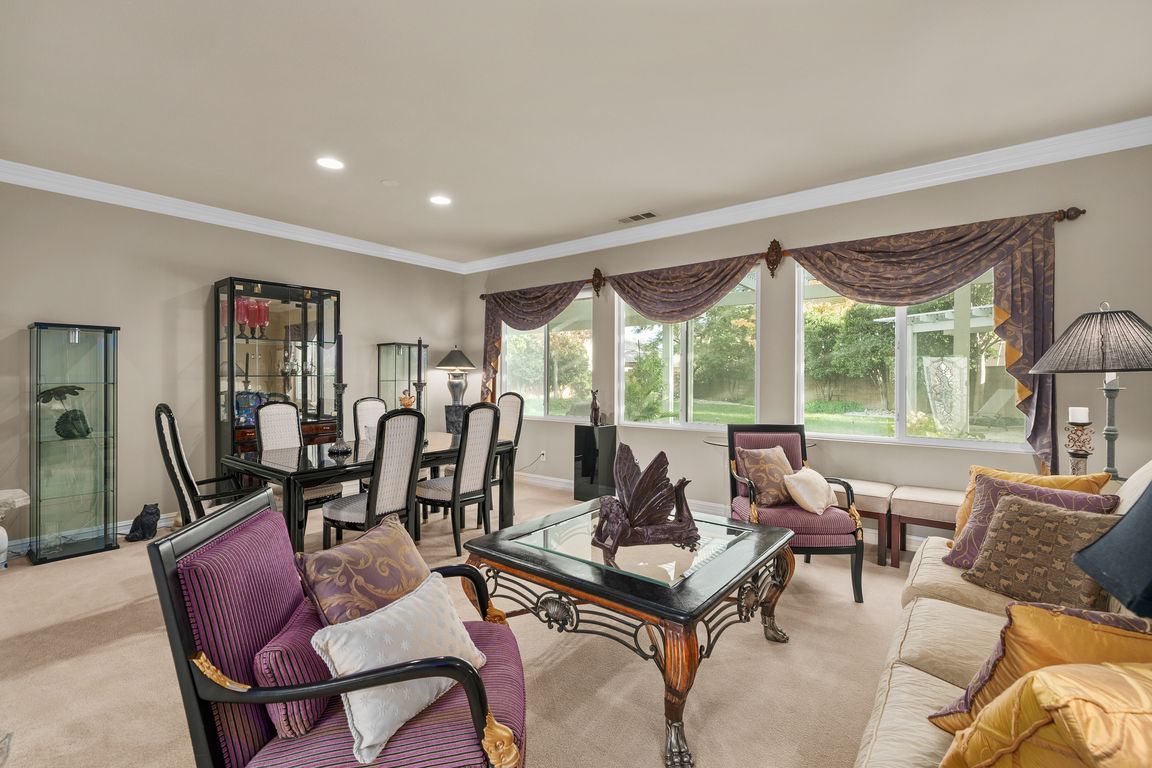
For sale
$1,090,000
5beds
3,849sqft
13879 Fair Meadows Ct, Eastvale, CA 92880
5beds
3,849sqft
Single family residence
Built in 2005
10,454 sqft
3 Attached garage spaces
$283 price/sqft
What's special
Cozy fireplaceExtra-extra large loftStunning curb appealInviting front porchBeautiful well-maintained landscapingOpen kitchenLarge center island
Welcome to this gorgeous Eastvale home, perfectly positioned at the end of a peaceful cul-de-sac and showcasing stunning curb appeal. Beautiful, well-maintained landscaping frames the inviting front porch and custom-designed glass double front doors, created by an artist and featuring a blend of clear, textured, etched, and beveled glass. Additional decorative ...
- 3 days |
- 845 |
- 49 |
Likely to sell faster than
Source: CRMLS,MLS#: IG25261864 Originating MLS: California Regional MLS
Originating MLS: California Regional MLS
Travel times
Living Room
Kitchen
Primary Bedroom
Zillow last checked: 8 hours ago
Listing updated: 10 hours ago
Listing Provided by:
Tessa Wilkerson DRE #01987103 951-823-4840,
Fiv Realty Co.,
Nazar Kalayji DRE #01479494 951-394-0820,
Fiv Realty Co.
Source: CRMLS,MLS#: IG25261864 Originating MLS: California Regional MLS
Originating MLS: California Regional MLS
Facts & features
Interior
Bedrooms & bathrooms
- Bedrooms: 5
- Bathrooms: 4
- Full bathrooms: 3
- 1/2 bathrooms: 1
- Main level bathrooms: 2
- Main level bedrooms: 1
Rooms
- Room types: Bedroom, Family Room, Kitchen, Laundry, Loft, Living Room, Pantry, Dining Room
Bedroom
- Features: Bedroom on Main Level
Bathroom
- Features: Bathtub, Dual Sinks, Separate Shower, Tub Shower, Walk-In Shower
Kitchen
- Features: Kitchen Island, Kitchen/Family Room Combo, Walk-In Pantry
Pantry
- Features: Walk-In Pantry
Heating
- Central
Cooling
- Central Air
Appliances
- Included: Dishwasher, Gas Cooktop, Microwave
- Laundry: Inside, Laundry Room
Features
- Built-in Features, Breakfast Area, Crown Molding, Cathedral Ceiling(s), Separate/Formal Dining Room, Open Floorplan, Pantry, Bedroom on Main Level, Loft, Walk-In Pantry
- Flooring: Carpet, Laminate, Tile
- Windows: Shutters
- Has fireplace: Yes
- Fireplace features: Family Room
- Common walls with other units/homes: No Common Walls
Interior area
- Total interior livable area: 3,849 sqft
Property
Parking
- Total spaces: 3
- Parking features: Direct Access, Garage Faces Front, Garage
- Attached garage spaces: 3
Features
- Levels: Two
- Stories: 2
- Entry location: 1
- Patio & porch: Concrete, Covered, Front Porch, Patio
- Pool features: None
- Spa features: None
- Has view: Yes
- View description: Neighborhood
Lot
- Size: 10,454 Square Feet
- Features: Back Yard, Cul-De-Sac, Front Yard, Lawn, Landscaped, Sprinkler System
Details
- Parcel number: 144335022
- Special conditions: Standard
Construction
Type & style
- Home type: SingleFamily
- Property subtype: Single Family Residence
Condition
- Turnkey
- New construction: No
- Year built: 2005
Utilities & green energy
- Sewer: Public Sewer
- Water: Public
Community & HOA
Community
- Features: Curbs, Street Lights, Suburban, Sidewalks
Location
- Region: Eastvale
Financial & listing details
- Price per square foot: $283/sqft
- Tax assessed value: $884,413
- Annual tax amount: $12,247
- Date on market: 11/20/2025
- Cumulative days on market: 4 days
- Listing terms: Cash,Conventional,VA Loan
- Inclusions: Fridge, washer, dryer.