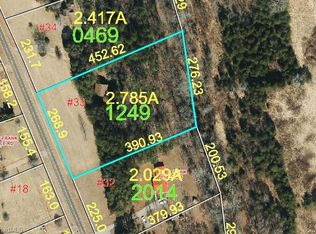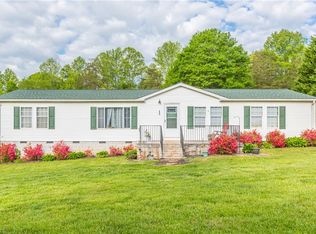Sold for $265,000
$265,000
1388 Frank Joyce Rd, Sandy Ridge, NC 27046
3beds
1,944sqft
Residential
Built in 2003
4.27 Acres Lot
$268,000 Zestimate®
$136/sqft
$1,819 Estimated rent
Home value
$268,000
Estimated sales range
Not available
$1,819/mo
Zestimate® history
Loading...
Owner options
Explore your selling options
What's special
This charming 3-bedroom, 2-bath doublewide home sits on 4.28 acres of beautifully landscaped grounds, offering a perfect blend of privacy and comfort. The open floor plan includes a spacious living room, dining area, and kitchen, ideal for family living and entertaining. The master suite features a large walk-in closet and a private bath, while two additional bedrooms, a full bath, and a laundry room complete the interior. Enjoy your morning coffee or a good book on the inviting front porch, where you can take in the sights and sounds of nature. The back deck provides a perfect spot for outdoor dining and relaxation, overlooking a well-maintained garden area. In addition to the home's many features, the property includes a 30' x 50' shop, perfect for projects or extra storage, and three additional buildings (one 12' x 24' and two 8' x 10') that offer even more possibilities. In the back of the metal work shop (30' x 50' building ), he started an apartment or extra guest quarter. Seller has built walls and roughed in the bathroom plumbing in the concrete. This is a starting point for for the guest quarters. 15 minutes to Stuart, VA. 30 minutes to Madison and Mayodan, NC. 40 Minutes to Mt. Airy, NC. 40 minutes to Winston-Salem, NC.
Zillow last checked: 8 hours ago
Listing updated: March 20, 2025 at 08:23pm
Listed by:
Johnny Lambert,
United Country-Lambert Realty
Bought with:
Non Member Office
Non Member Office
Source: MVMLS,MLS#: 141910
Facts & features
Interior
Bedrooms & bathrooms
- Bedrooms: 3
- Bathrooms: 2
- Full bathrooms: 2
Heating
- Heat Pump
Cooling
- Heat Pump
Appliances
- Included: Dishwasher, Dryer, Electric Range, Refrigerator, Washer, Electric Water Heater
Features
- 1st Floor Bedroom, Ceiling Fan(s), Walk-In Closet(s)
- Flooring: Laminate, Vinyl, Wood
- Basement: Crawl Space,Other
- Attic: None
- Number of fireplaces: 1
- Fireplace features: 1, Gas Log
Interior area
- Total structure area: 1,944
- Total interior livable area: 1,944 sqft
Property
Parking
- Total spaces: 2
- Parking features: 2 Car Garage, Detached, Gravel
- Garage spaces: 2
- Has uncovered spaces: Yes
Features
- Patio & porch: Deck, Porch
Lot
- Size: 4.27 Acres
Details
- Additional structures: Outbuilding
- Parcel number: 6061379098
Construction
Type & style
- Home type: SingleFamily
- Property subtype: Residential
Materials
- Aluminum Siding, Vinyl Siding
- Roof: Metal
Condition
- Year built: 2003
Utilities & green energy
- Sewer: Private Sewer, Septic Tank
- Water: Private, Well
- Utilities for property: Electricity Connected, Propane
Community & neighborhood
Location
- Region: Sandy Ridge
- Subdivision: Stokes County (NC)
Price history
| Date | Event | Price |
|---|---|---|
| 11/8/2024 | Sold | $265,000-26.4%$136/sqft |
Source: MVMLS #141910 Report a problem | ||
| 8/26/2024 | Listed for sale | $359,999+195.1%$185/sqft |
Source: MVMLS #141910 Report a problem | ||
| 7/11/2019 | Sold | $122,000-3.1% |
Source: | ||
| 6/24/2019 | Pending sale | $125,900$65/sqft |
Source: CENTURY 21 Total Real Estate Solutions #936571 Report a problem | ||
| 6/18/2019 | Listed for sale | $125,900+25.9%$65/sqft |
Source: Century 21 Total Real Estate Solutions, LLC #936571 Report a problem | ||
Public tax history
| Year | Property taxes | Tax assessment |
|---|---|---|
| 2024 | $130 +9.5% | $16,000 |
| 2023 | $118 | $16,000 |
| 2022 | $118 | $16,000 |
Find assessor info on the county website
Neighborhood: 27046
Nearby schools
GreatSchools rating
- 3/10Sandy Ridge ElementaryGrades: K-5Distance: 3.3 mi
- 8/10Piney Grove MiddleGrades: 6-8Distance: 6 mi
- 2/10North Stokes HighGrades: 9-12Distance: 9.1 mi
Get a cash offer in 3 minutes
Find out how much your home could sell for in as little as 3 minutes with a no-obligation cash offer.
Estimated market value$268,000
Get a cash offer in 3 minutes
Find out how much your home could sell for in as little as 3 minutes with a no-obligation cash offer.
Estimated market value
$268,000

