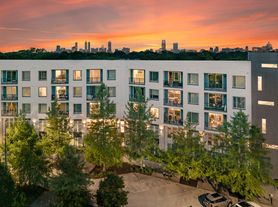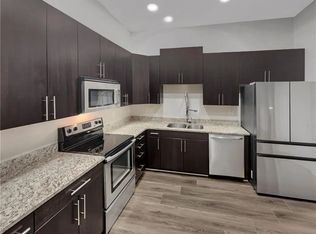Filled with natural light, gleaming surfaces and impeccable upgrades, this home has it all. The main level has the perfect flow utilizing open spaces and smart storage solutions. Setup to entertain, the kitchen flows into the dining area and living space beyond. Keep the vibes indoors in front of the ventless fireplace or move it out back onto the private deck. Up the stairs is the primary retreat with stunning bathroom with glass shower, soaking tub, and oversized closet. You'll find ample storage in this home with linen closet and laundry room before arriving at the second large bedroom suite and beautiful bath. Mudroom just inside and a large bonus room that can be a media room with half bath. In case this isn't enough to never want to leave, you have an abundance of dining, shopping, and play options in the immediate vicinity. Convenient living from every angle! This property has 2 full bathrooms and 2 half baths. Security deposit alternative available
Listings identified with the FMLS IDX logo come from FMLS and are held by brokerage firms other than the owner of this website. The listing brokerage is identified in any listing details. Information is deemed reliable but is not guaranteed. 2025 First Multiple Listing Service, Inc.
Townhouse for rent
$3,999/mo
1388 La France St #UNIT 15, Atlanta, GA 30307
3beds
1,968sqft
Price may not include required fees and charges.
Townhouse
Available Sat Nov 1 2025
-- Pets
Central air, ceiling fan
In unit laundry
Garage parking
Central, fireplace
What's special
Private deckGleaming surfacesLiving spaceNatural lightImpeccable upgradesOpen spacesLinen closet
- 7 days |
- -- |
- -- |
Travel times
Looking to buy when your lease ends?
Consider a first-time homebuyer savings account designed to grow your down payment with up to a 6% match & a competitive APY.
Facts & features
Interior
Bedrooms & bathrooms
- Bedrooms: 3
- Bathrooms: 4
- Full bathrooms: 2
- 1/2 bathrooms: 2
Rooms
- Room types: Office
Heating
- Central, Fireplace
Cooling
- Central Air, Ceiling Fan
Appliances
- Included: Dishwasher, Disposal, Dryer, Microwave, Range, Refrigerator, Washer
- Laundry: In Unit, Laundry Room
Features
- Ceiling Fan(s), Crown Molding, Entrance Foyer, Vaulted Ceiling(s), Walk-In Closet(s)
- Flooring: Carpet
- Has basement: Yes
- Has fireplace: Yes
Interior area
- Total interior livable area: 1,968 sqft
Video & virtual tour
Property
Parking
- Parking features: Garage, Covered
- Has garage: Yes
- Details: Contact manager
Features
- Exterior features: Contact manager
Construction
Type & style
- Home type: Townhouse
- Property subtype: Townhouse
Materials
- Roof: Composition
Condition
- Year built: 2017
Community & HOA
Location
- Region: Atlanta
Financial & listing details
- Lease term: 12 Months
Price history
| Date | Event | Price |
|---|---|---|
| 10/23/2025 | Listed for rent | $3,999$2/sqft |
Source: FMLS GA #7670631 | ||
| 9/16/2025 | Listing removed | $3,999$2/sqft |
Source: FMLS GA #7631123 | ||
| 9/5/2025 | Price change | $3,999-5.9%$2/sqft |
Source: FMLS GA #7631123 | ||
| 8/12/2025 | Listed for rent | $4,250$2/sqft |
Source: FMLS GA #7631123 | ||
| 1/5/2024 | Listing removed | $649,000+2.2%$330/sqft |
Source: | ||

