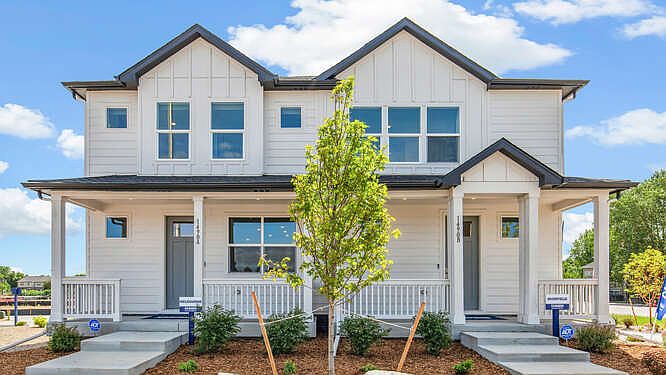Introducing the Melbourne floor plan at the Arcadia community in Denver, Colorado, where every square foot is designed for comfort and functionality.
Inside this 3-bedroom, 2.5-bath, 2-story home, you'll find 1,468 sq. ft. of thoughtfully designed living space. This new home blends modern convenience with timeless elegance, featuring quartz countertops and low-maintenance plank flooring throughout the main level.
As you step inside, you're welcomed by an inviting foyer that leads to the heart of the home. The open-concept layout seamlessly connects the living room, dining area, and kitchen-creating the perfect space for entertaining. The spacious living room includes a large window that fills the space with natural light, making it ideal for relaxing or gathering with loved ones.
The kitchen is a true highlight of the Melbourne floor plan. It features premium cabinetry with crown molding, quartz countertops, stainless steel appliances, a tile backsplash, and an expansive eat-in island with seating-perfect for meals or casual conversation.
Upstairs, two generously sized bedrooms with carpeted floors and ample closet space offer flexibility for various lifestyles-whether used as bedrooms, home offices, or bonus rooms. The primary bedroom includes an en-suite bathroom with double vanity sinks and an oversized walk-in closet with built-in shelving for extra storage. The two additional bedrooms share a well-appointed bathroom, making morning routines a breeze. A dedicated laun
New construction
$540,055
1388 S Boston Ct UNIT A, Denver, CO 80247
3beds
1,492sqft
Duplex
Built in 2025
-- sqft lot
$537,500 Zestimate®
$362/sqft
$-- HOA
What's special
Low-maintenance plank flooringAmple closet spaceExpansive eat-in islandStainless steel appliancesTile backsplashQuartz countertopsBuilt-in shelving
This home is based on the Melbourne plan.
Call: (720) 780-7597
- 44 days |
- 134 |
- 4 |
Zillow last checked: September 23, 2025 at 12:27pm
Listing updated: September 23, 2025 at 12:27pm
Listed by:
D.R. Horton
Source: DR Horton
Travel times
Schedule tour
Select your preferred tour type — either in-person or real-time video tour — then discuss available options with the builder representative you're connected with.
Facts & features
Interior
Bedrooms & bathrooms
- Bedrooms: 3
- Bathrooms: 3
- Full bathrooms: 2
- 1/2 bathrooms: 1
Interior area
- Total interior livable area: 1,492 sqft
Video & virtual tour
Property
Parking
- Total spaces: 2
- Parking features: Garage
- Garage spaces: 2
Features
- Levels: 2.0
- Stories: 2
Details
- Parcel number: 197322240013
Construction
Type & style
- Home type: MultiFamily
- Property subtype: Duplex
Condition
- New Construction
- New construction: Yes
- Year built: 2025
Details
- Builder name: D.R. Horton
Community & HOA
Community
- Subdivision: Arcadia
Location
- Region: Denver
Financial & listing details
- Price per square foot: $362/sqft
- Tax assessed value: $81,312
- Date on market: 8/22/2025
About the community
Welcome to Arcadia, your new home Community Presented By D.R. Horton, ideally located 10 miles from downtown Denver, CO. This new home community offers floor plans that feature 2 stories, 3 bedrooms, up to 2.5 bathrooms, 2-car garage from 1,480 sq. ft. of living space.
These thoughtfully designed paired homes offer low-maintenance living and spacious open-concept floor plans that are carefully designed to maximize your living experience. Each home features high-quality shaker cabinetry with crown molding, new stainless-steel appliances, new spacious countertops, expansive 9' main-level ceilings, 13 SEER air conditioning, and more.
New homes in Arcadia offer beautiful interiors and distinctive exteriors. Each new home includes front yard landscaping, 8' craftsman-style entry doors with glass, fiber cement lap siding, and stone, and 15-year iron clad and limited lifetime warranty shingles, giving you peace of mind.
In addition to beautiful interior features, each new home offers energy-saving features such as vinyl dual-pane windows with low-E glass, LED Lighting, a tankless water heater, R-38 fiberglass insulation in ceilings and attics, and R-21 insulation in exterior walls. Our homes also come equipped with the latest Smart Home technology, allowing you to instantly control your residence from anywhere and providing you peace of mind.
This new home community provides the perfect Denver-style mix of work and play, offering a range of amenities, including green spaces, dog parks, City, County, and State parks, and walking and biking paths. Enjoy the natural beauty of the surroundings while benefiting from the convenient location near Cherry Creek State Park, Kennedy Golf Course, Highline Canal, and Cherry Creek Shopping Center.
Please stop by and visit us today to learn more!
Source: DR Horton

