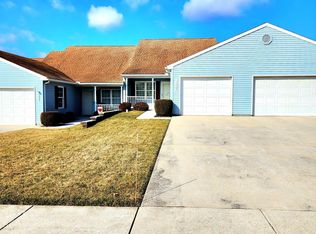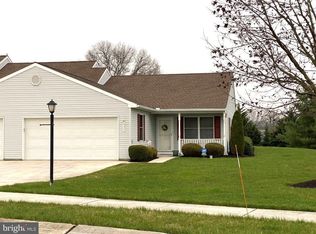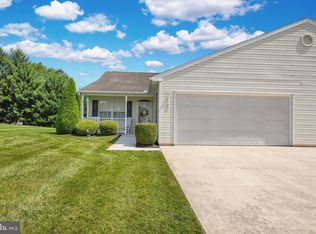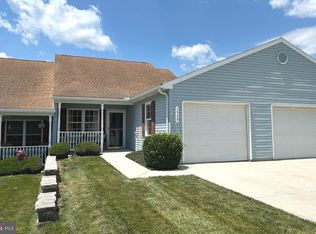Sold for $250,000 on 06/05/25
$250,000
1388 Village Dr, Spring Grove, PA 17362
2beds
1,494sqft
Condominium
Built in 2006
-- sqft lot
$256,600 Zestimate®
$167/sqft
$1,815 Estimated rent
Home value
$256,600
$241,000 - $272,000
$1,815/mo
Zestimate® history
Loading...
Owner options
Explore your selling options
What's special
Welcome to this charming one-story condo located in the sought-after Roth's Farm Village 55+ community. This lovely home features a spacious open living room/dining room area, perfect for hosting family and friends. The white kitchen boasts a breakfast bar and Corian countertops, making meal preparation a breeze. Enjoy relaxing in the cozy family room, complete with a TV and surround sound system included. The primary bedroom offers a peaceful retreat with an en-suite bathroom, while the second bedroom is perfect for guests or a home office. Step outside to either the front or back porch to soak up the sunshine and enjoy your morning coffee or evening drink. With a 2-car garage, you'll have plenty of space for storage and parking. Located near the library, shopping, restaurants, and more, this home offers the perfect balance of tranquility and convenience. Say goodbye to snow removal, lawn maintenance and exterior maintenance of the home - it's all taken care of for you with a reasonable monthly condo fee! Don't miss your chance to make this wonderful condo your new home. Schedule a showing today!
Zillow last checked: 8 hours ago
Listing updated: June 06, 2025 at 07:47am
Listed by:
Debra McManus 717-487-8666,
Berkshire Hathaway HomeServices Homesale Realty
Bought with:
Adam Kautz, RS344475
Iron Valley Real Estate of York County
Source: Bright MLS,MLS#: PAYK2074082
Facts & features
Interior
Bedrooms & bathrooms
- Bedrooms: 2
- Bathrooms: 2
- Full bathrooms: 2
- Main level bathrooms: 2
- Main level bedrooms: 2
Primary bedroom
- Features: Flooring - Carpet, Attached Bathroom, Ceiling Fan(s)
- Level: Main
- Area: 247 Square Feet
- Dimensions: 19 x 13
Bedroom 2
- Features: Flooring - Carpet
- Level: Main
- Area: 132 Square Feet
- Dimensions: 12 x 11
Primary bathroom
- Features: Flooring - Ceramic Tile, Bathroom - Walk-In Shower
- Level: Main
- Area: 65 Square Feet
- Dimensions: 13 x 5
Bathroom 2
- Features: Flooring - Vinyl, Bathroom - Tub Shower
- Level: Main
- Area: 48 Square Feet
- Dimensions: 8 x 6
Dining room
- Features: Flooring - Carpet, Crown Molding, Chair Rail
- Level: Main
- Area: 132 Square Feet
- Dimensions: 12 x 11
Family room
- Features: Flooring - Laminate Plank, Ceiling Fan(s), Crown Molding, Chair Rail
- Level: Main
- Area: 210 Square Feet
- Dimensions: 15 x 14
Kitchen
- Features: Countertop(s) - Solid Surface, Flooring - Laminate Plank, Pantry, Breakfast Bar
- Level: Main
- Area: 143 Square Feet
- Dimensions: 13 x 11
Laundry
- Features: Built-in Features, Flooring - Vinyl
- Level: Main
- Area: 30 Square Feet
- Dimensions: 6 x 5
Living room
- Features: Flooring - Carpet, Crown Molding, Chair Rail, Ceiling Fan(s)
- Level: Main
- Area: 286 Square Feet
- Dimensions: 22 x 13
Heating
- Heat Pump, Electric
Cooling
- Central Air, Electric
Appliances
- Included: Electric Water Heater
- Laundry: Dryer In Unit, Washer In Unit, Laundry Room
Features
- Combination Dining/Living, Entry Level Bedroom, Sound System
- Has basement: No
- Has fireplace: No
Interior area
- Total structure area: 1,494
- Total interior livable area: 1,494 sqft
- Finished area above ground: 1,494
- Finished area below ground: 0
Property
Parking
- Total spaces: 6
- Parking features: Garage Faces Front, Garage Door Opener, Concrete, Attached, Driveway
- Attached garage spaces: 2
- Uncovered spaces: 4
- Details: Garage Sqft: 400
Accessibility
- Accessibility features: Entry Slope <1'
Features
- Levels: One
- Stories: 1
- Patio & porch: Porch
- Exterior features: Sidewalks
- Pool features: None
Details
- Additional structures: Above Grade, Below Grade
- Parcel number: 33000GF0063E0C0108
- Zoning: R-2 RESIDENTIAL
- Zoning description: R-2 Residential
- Special conditions: Standard
Construction
Type & style
- Home type: Condo
- Architectural style: Ranch/Rambler
- Property subtype: Condominium
- Attached to another structure: Yes
Materials
- Vinyl Siding
- Foundation: Slab
- Roof: Shingle
Condition
- Very Good
- New construction: No
- Year built: 2006
Utilities & green energy
- Sewer: Public Sewer
- Water: Public
Community & neighborhood
Senior living
- Senior community: Yes
Location
- Region: Spring Grove
- Subdivision: Roth's Farm Village
- Municipality: JACKSON TWP
HOA & financial
HOA
- Has HOA: No
- Amenities included: Community Center
- Services included: Common Area Maintenance, Maintenance Structure, Maintenance Grounds, Snow Removal
- Association name: Roth's Farm Village
Other fees
- Condo and coop fee: $185 monthly
Other
Other facts
- Listing agreement: Exclusive Right To Sell
- Listing terms: Cash,Conventional
- Ownership: Condominium
Price history
| Date | Event | Price |
|---|---|---|
| 6/5/2025 | Sold | $250,000-2.9%$167/sqft |
Source: | ||
| 2/14/2025 | Pending sale | $257,500$172/sqft |
Source: | ||
| 1/27/2025 | Price change | $257,500-0.9%$172/sqft |
Source: | ||
| 1/9/2025 | Listed for sale | $259,900+36.7%$174/sqft |
Source: | ||
| 7/6/2006 | Sold | $190,109$127/sqft |
Source: Public Record | ||
Public tax history
| Year | Property taxes | Tax assessment |
|---|---|---|
| 2025 | $4,407 +1.1% | $132,246 |
| 2024 | $4,359 | $132,246 |
| 2023 | $4,359 +4.5% | $132,246 |
Find assessor info on the county website
Neighborhood: 17362
Nearby schools
GreatSchools rating
- 5/10Spring Grove Area Intrmd SchoolGrades: 5-6Distance: 0.4 mi
- 4/10Spring Grove Area Middle SchoolGrades: 7-8Distance: 0.7 mi
- 6/10Spring Grove Area Senior High SchoolGrades: 9-12Distance: 0.7 mi
Schools provided by the listing agent
- Middle: Spring Grove Area
- High: Spring Grove Area
- District: Spring Grove Area
Source: Bright MLS. This data may not be complete. We recommend contacting the local school district to confirm school assignments for this home.

Get pre-qualified for a loan
At Zillow Home Loans, we can pre-qualify you in as little as 5 minutes with no impact to your credit score.An equal housing lender. NMLS #10287.
Sell for more on Zillow
Get a free Zillow Showcase℠ listing and you could sell for .
$256,600
2% more+ $5,132
With Zillow Showcase(estimated)
$261,732


