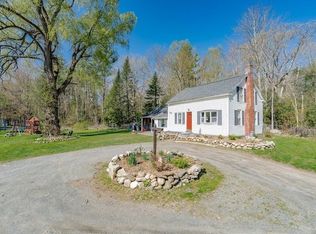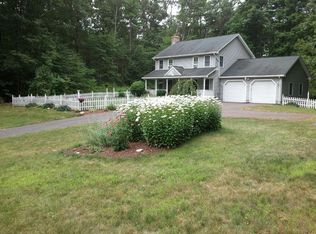Sold for $440,000
$440,000
1388 Westhampton Rd, Northampton, MA 01062
4beds
1,650sqft
Single Family Residence
Built in 1994
2.11 Acres Lot
$491,100 Zestimate®
$267/sqft
$3,184 Estimated rent
Home value
$491,100
$467,000 - $516,000
$3,184/mo
Zestimate® history
Loading...
Owner options
Explore your selling options
What's special
Just a few minutes from downtown Northampton, you'll find this nice 4 bedroom, 2 bath cape on two wooded acres. With many recent upgrades and improvements, there is nothing to do here except move in! In 2021, upgrades included a new boiler, hot water heater, new well pressure tank and a new pellet stove in the living room. There are beautiful new hickory floors in the living room and dining area. The kitchen has Corian countertops and stainless steel appliances, including a new dishwasher ,and new vinyl flooring. This home has a nice floor plan with two spacious bedrooms and a full bath on each floor so that you can spread out with room for everyone. The large unfinished basement adds the possibility of adding extra living space in the future. Great private backyard with space for gardens, pets or recreation. House is wired for a backup generator. Open House Sunday, July 2nd, 10am to 12 noon. Offers due Monday, July 3rd at 7 pm.
Zillow last checked: 8 hours ago
Listing updated: August 18, 2023 at 02:54pm
Listed by:
Linda Webster 413-575-2140,
Coldwell Banker Community REALTORS® 413-586-8355
Bought with:
Kimberly Kuplast
LAER Realty Partners
Source: MLS PIN,MLS#: 73129468
Facts & features
Interior
Bedrooms & bathrooms
- Bedrooms: 4
- Bathrooms: 2
- Full bathrooms: 2
- Main level bathrooms: 1
Primary bedroom
- Features: Flooring - Wall to Wall Carpet
- Level: Second
Bedroom 2
- Features: Flooring - Wall to Wall Carpet
- Level: First
Bedroom 3
- Features: Flooring - Wall to Wall Carpet
- Level: First
Bedroom 4
- Features: Flooring - Wall to Wall Carpet
- Level: Second
Primary bathroom
- Features: No
Bathroom 1
- Features: Bathroom - With Tub & Shower
- Level: Main,First
Bathroom 2
- Features: Bathroom - With Tub & Shower
- Level: Second
Dining room
- Features: Flooring - Wood
- Level: Main,First
Kitchen
- Features: Flooring - Vinyl, Exterior Access
- Level: Main,First
Living room
- Features: Flooring - Wood, Cable Hookup, Exterior Access
- Level: Main,First
Heating
- Baseboard, Oil, Pellet Stove
Cooling
- None
Appliances
- Included: Water Heater, Range, Dishwasher, Refrigerator
- Laundry: In Basement, Electric Dryer Hookup, Washer Hookup
Features
- Flooring: Wood, Vinyl, Carpet
- Basement: Full,Interior Entry,Concrete
- Has fireplace: No
Interior area
- Total structure area: 1,650
- Total interior livable area: 1,650 sqft
Property
Parking
- Total spaces: 4
- Parking features: Off Street, Paved
- Uncovered spaces: 4
Features
- Patio & porch: Deck
- Exterior features: Deck
- Frontage length: 175.00
Lot
- Size: 2.11 Acres
- Features: Wooded, Gentle Sloping, Level
Details
- Parcel number: 3714215
- Zoning: RR
Construction
Type & style
- Home type: SingleFamily
- Architectural style: Cape
- Property subtype: Single Family Residence
Materials
- Modular
- Foundation: Concrete Perimeter
- Roof: Shingle
Condition
- Year built: 1994
Utilities & green energy
- Electric: Circuit Breakers, Generator Connection
- Sewer: Private Sewer
- Water: Private
- Utilities for property: for Electric Range, for Electric Oven, for Electric Dryer, Washer Hookup, Generator Connection
Community & neighborhood
Location
- Region: Northampton
Other
Other facts
- Road surface type: Paved
Price history
| Date | Event | Price |
|---|---|---|
| 8/16/2023 | Sold | $440,000+13.1%$267/sqft |
Source: MLS PIN #73129468 Report a problem | ||
| 7/4/2023 | Contingent | $389,000$236/sqft |
Source: MLS PIN #73129468 Report a problem | ||
| 6/26/2023 | Listed for sale | $389,000+19.7%$236/sqft |
Source: MLS PIN #73129468 Report a problem | ||
| 10/1/2020 | Sold | $324,900$197/sqft |
Source: Public Record Report a problem | ||
| 6/14/2020 | Listing removed | $324,900$197/sqft |
Source: Canon Real Estate, Inc. #72669589 Report a problem | ||
Public tax history
| Year | Property taxes | Tax assessment |
|---|---|---|
| 2025 | $5,647 -14.8% | $405,400 -7.1% |
| 2024 | $6,629 +18.8% | $436,400 +23.8% |
| 2023 | $5,582 +1.6% | $352,400 +14.8% |
Find assessor info on the county website
Neighborhood: 01062
Nearby schools
GreatSchools rating
- 3/10R. K. Finn Ryan Road Elementary SchoolGrades: K-5Distance: 2.6 mi
- 5/10John F Kennedy Middle SchoolGrades: 6-8Distance: 4.6 mi
- 9/10Northampton High SchoolGrades: 9-12Distance: 4.6 mi
Get pre-qualified for a loan
At Zillow Home Loans, we can pre-qualify you in as little as 5 minutes with no impact to your credit score.An equal housing lender. NMLS #10287.
Sell with ease on Zillow
Get a Zillow Showcase℠ listing at no additional cost and you could sell for —faster.
$491,100
2% more+$9,822
With Zillow Showcase(estimated)$500,922

