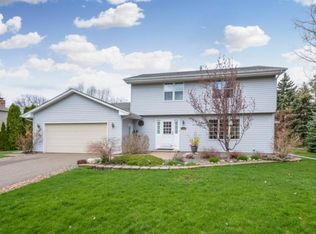Closed
$370,000
13882 62nd Ave N, Maple Grove, MN 55311
3beds
2,184sqft
Single Family Residence
Built in 1983
0.28 Acres Lot
$367,300 Zestimate®
$169/sqft
$2,897 Estimated rent
Home value
$367,300
$338,000 - $397,000
$2,897/mo
Zestimate® history
Loading...
Owner options
Explore your selling options
What's special
Don't miss this well-maintained rambler in a quiet, established Maple Grove neighborhood with quick access to I-94. This home offers 3 bedrooms all on the main level, along with an updated kitchen featuring granite countertops and stainless steel appliances. The lower level includes a finished 3/4 bath and plenty of space to add a 4th bedroom, home office, or bonus room to fit your needs. Step outside to a spacious backyard with pond views—perfect for kids, pets, or summer get-togethers. Just down the street, you’ll find a walk or bike path to Fish Lake's park and beach area, and Arbor Lakes shopping and dining is only minutes away. A solid, comfortable home in a convenient location—come see it today!
Zillow last checked: 8 hours ago
Listing updated: September 10, 2025 at 11:16am
Listed by:
Jennifer Conklin 763-290-0250,
BRIX Real Estate
Bought with:
John Ahnemann
Lakes Area Realty
Source: NorthstarMLS as distributed by MLS GRID,MLS#: 6761576
Facts & features
Interior
Bedrooms & bathrooms
- Bedrooms: 3
- Bathrooms: 2
- Full bathrooms: 1
- 3/4 bathrooms: 1
Bedroom 1
- Level: Main
- Area: 144 Square Feet
- Dimensions: 12x12
Bedroom 2
- Level: Main
- Area: 100 Square Feet
- Dimensions: 10x10
Bedroom 3
- Level: Main
- Area: 90 Square Feet
- Dimensions: 10x9
Den
- Level: Lower
- Area: 144 Square Feet
- Dimensions: 12x12
Dining room
- Level: Main
- Area: 120 Square Feet
- Dimensions: 10x12
Family room
- Level: Lower
- Area: 297 Square Feet
- Dimensions: 27x11
Kitchen
- Level: Main
- Area: 108 Square Feet
- Dimensions: 9x12
Living room
- Level: Main
- Area: 234 Square Feet
- Dimensions: 18x13
Office
- Level: Lower
- Area: 128 Square Feet
- Dimensions: 16x8
Heating
- Forced Air
Cooling
- Central Air
Appliances
- Included: Dishwasher, Dryer, Microwave, Range, Refrigerator, Washer, Water Softener Owned
Features
- Basement: Block,Finished,Full
Interior area
- Total structure area: 2,184
- Total interior livable area: 2,184 sqft
- Finished area above ground: 1,092
- Finished area below ground: 787
Property
Parking
- Total spaces: 2
- Parking features: Attached, Asphalt, Garage Door Opener
- Attached garage spaces: 2
- Has uncovered spaces: Yes
- Details: Garage Dimensions (24x21)
Accessibility
- Accessibility features: None
Features
- Levels: One
- Stories: 1
- Patio & porch: Deck
Lot
- Size: 0.28 Acres
- Dimensions: 100 x 120
- Features: Many Trees
Details
- Foundation area: 1092
- Parcel number: 3411922340036
- Zoning description: Residential-Single Family
Construction
Type & style
- Home type: SingleFamily
- Property subtype: Single Family Residence
Materials
- Vinyl Siding
- Roof: Asphalt
Condition
- Age of Property: 42
- New construction: No
- Year built: 1983
Utilities & green energy
- Gas: Natural Gas
- Sewer: City Sewer/Connected
- Water: City Water/Connected
Community & neighborhood
Location
- Region: Maple Grove
- Subdivision: Steven A Meyer Add
HOA & financial
HOA
- Has HOA: No
Price history
| Date | Event | Price |
|---|---|---|
| 9/10/2025 | Sold | $370,000+1.4%$169/sqft |
Source: | ||
| 8/20/2025 | Pending sale | $365,000$167/sqft |
Source: | ||
| 8/11/2025 | Price change | $365,000-2.7%$167/sqft |
Source: | ||
| 7/31/2025 | Listed for sale | $375,000+47.1%$172/sqft |
Source: | ||
| 9/1/2017 | Sold | $255,000$117/sqft |
Source: | ||
Public tax history
| Year | Property taxes | Tax assessment |
|---|---|---|
| 2025 | $3,986 -4.7% | $345,200 +1.4% |
| 2024 | $4,183 +3.9% | $340,500 -5.5% |
| 2023 | $4,025 +19.8% | $360,400 +0.9% |
Find assessor info on the county website
Neighborhood: 55311
Nearby schools
GreatSchools rating
- 6/10Oak View Elementary SchoolGrades: PK-5Distance: 1.2 mi
- 6/10Maple Grove Middle SchoolGrades: 6-8Distance: 1.7 mi
- 10/10Maple Grove Senior High SchoolGrades: 9-12Distance: 4.6 mi
Get a cash offer in 3 minutes
Find out how much your home could sell for in as little as 3 minutes with a no-obligation cash offer.
Estimated market value
$367,300
Get a cash offer in 3 minutes
Find out how much your home could sell for in as little as 3 minutes with a no-obligation cash offer.
Estimated market value
$367,300
