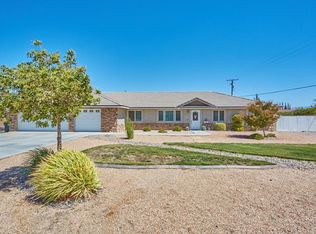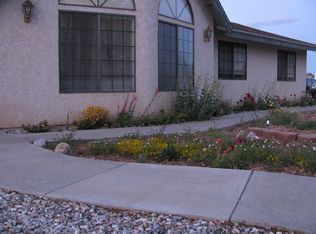Sold for $550,000
Listing Provided by:
Ann Lippard DRE #00354210 760-242-6000,
Coldwell Banker Home Source,
Robyn Morgan DRE #01178113,
Coldwell Banker Home Source
Bought with: Home Free Realty
$550,000
13889 Rincon Rd, Apple Valley, CA 92307
3beds
2,113sqft
Single Family Residence
Built in 1982
0.53 Acres Lot
$555,700 Zestimate®
$260/sqft
$2,933 Estimated rent
Home value
$555,700
$528,000 - $583,000
$2,933/mo
Zestimate® history
Loading...
Owner options
Explore your selling options
What's special
Hard to find home with a RV Garage. Corner Ranch Style Home features 3 Bedrooms, 2.5 Baths and Office. The home has great curb appeal with a circular driveway, trees and shrubbery. The well appointed kitchen has been updated with neutral Granite counters, tile backsplash, undercabinet lighting and gourmet appliances including a 5 burner cooktop, vented exhaust fan in SS hood, & convection Kitchen Aid oven. The flowering Oleanders provide a private setting for the 15 x 36 inground pool and separate 6.5 ft. spa. Adjacent to the pool equipment is a 10 x 10 pool shed. Wrought iron fencing with gate separates the pool area for safety. The attractive desert plantings, boulders with landscape lighting, huge covered patio, Gazebo, flagstone walkways and pavers provide the ambience for outdoor living. The RV garage is 20 feet wide x 50 feet deep, 14 ft. high & 14 ft. wide Commercial roll-up door with Remote, 50 amps electrical hook-up and has plenty of storage area on each side and in the back. There is also a 10 x 20 workshop with electric.
Zillow last checked: 8 hours ago
Listing updated: August 10, 2023 at 12:10pm
Listing Provided by:
Ann Lippard DRE #00354210 760-242-6000,
Coldwell Banker Home Source,
Robyn Morgan DRE #01178113,
Coldwell Banker Home Source
Bought with:
Michael Cirrito, DRE #00974116
Home Free Realty
Source: CRMLS,MLS#: HD23094543 Originating MLS: California Regional MLS
Originating MLS: California Regional MLS
Facts & features
Interior
Bedrooms & bathrooms
- Bedrooms: 3
- Bathrooms: 3
- Full bathrooms: 2
- 1/2 bathrooms: 1
- Main level bathrooms: 3
- Main level bedrooms: 3
Primary bedroom
- Features: Primary Suite
Bathroom
- Features: Bathroom Exhaust Fan, Bathtub, Dual Sinks, Enclosed Toilet, Granite Counters, Separate Shower, Tub Shower, Upgraded
Kitchen
- Features: Granite Counters, Kitchen/Family Room Combo, Pots & Pan Drawers, Remodeled, Updated Kitchen
Heating
- Forced Air, Natural Gas
Cooling
- Central Air
Appliances
- Included: Convection Oven, Dishwasher, ENERGY STAR Qualified Water Heater, Electric Oven, Gas Cooktop, Disposal, Gas Water Heater, Hot Water Circulator, Microwave, Range Hood, Self Cleaning Oven, Vented Exhaust Fan, Water To Refrigerator, Water Heater, Dryer, Washer
- Laundry: Washer Hookup, Gas Dryer Hookup, Inside
Features
- Breakfast Area, Ceiling Fan(s), Separate/Formal Dining Room, Granite Counters, Open Floorplan, Pantry, Recessed Lighting, Sunken Living Room, Primary Suite, Workshop
- Flooring: Carpet, Tile, Wood
- Doors: French Doors, Mirrored Closet Door(s), Sliding Doors
- Windows: Custom Covering(s), Double Pane Windows, Plantation Shutters, Skylight(s), Solar Screens
- Has fireplace: Yes
- Fireplace features: Family Room, Gas Starter, Wood Burning
- Common walls with other units/homes: No Common Walls
Interior area
- Total interior livable area: 2,113 sqft
Property
Parking
- Total spaces: 4
- Parking features: Circular Driveway, Concrete, Direct Access, Driveway Level, Door-Single, Driveway, Garage Faces Front, Garage, Garage Door Opener, Gravel, Oversized, RV Garage, RV Hook-Ups
- Attached garage spaces: 4
Accessibility
- Accessibility features: Safe Emergency Egress from Home
Features
- Levels: One
- Stories: 1
- Entry location: 1
- Patio & porch: Concrete, Covered, Front Porch, Open, Patio
- Exterior features: Awning(s), Lighting
- Has private pool: Yes
- Pool features: Fenced, Gunite, Gas Heat, Heated, In Ground, Private
- Has spa: Yes
- Spa features: Gunite, Heated, In Ground
- Fencing: Block,Chain Link,Good Condition,Wood,Wrought Iron
- Has view: Yes
- View description: Mountain(s), Peek-A-Boo
Lot
- Size: 0.53 Acres
- Features: 0-1 Unit/Acre, Back Yard, Corner Lot, Drip Irrigation/Bubblers, Front Yard, Sprinklers In Rear, Sprinklers In Front, Landscaped, Level, Near Park, Sprinklers Timer, Street Level, Yard
Details
- Additional structures: Second Garage, Gazebo, Shed(s), Workshop
- Parcel number: 3112241010000
- Special conditions: Standard,Trust
- Other equipment: Satellite Dish
Construction
Type & style
- Home type: SingleFamily
- Architectural style: Ranch
- Property subtype: Single Family Residence
Materials
- Stone Veneer, Stucco, Vinyl Siding, Copper Plumbing
- Roof: Composition
Condition
- Updated/Remodeled
- New construction: No
- Year built: 1982
Utilities & green energy
- Electric: Electricity - On Property, 220 Volts in Garage
- Sewer: None, Septic Tank
- Water: Public
- Utilities for property: Cable Available, Electricity Connected, Natural Gas Connected, Phone Available, Underground Utilities, Water Connected, Sewer Not Available
Green energy
- Energy efficient items: Water Heater
Community & neighborhood
Community
- Community features: Park
Location
- Region: Apple Valley
Other
Other facts
- Listing terms: Cash,Conventional
- Road surface type: Paved
Price history
| Date | Event | Price |
|---|---|---|
| 8/9/2023 | Sold | $550,000$260/sqft |
Source: | ||
| 7/14/2023 | Pending sale | $550,000$260/sqft |
Source: | ||
| 7/12/2023 | Contingent | $550,000$260/sqft |
Source: | ||
| 6/25/2023 | Pending sale | $550,000$260/sqft |
Source: | ||
| 5/30/2023 | Listed for sale | $550,000$260/sqft |
Source: | ||
Public tax history
| Year | Property taxes | Tax assessment |
|---|---|---|
| 2025 | $6,381 +3% | $561,000 +2% |
| 2024 | $6,198 +102.4% | $550,000 +104.8% |
| 2023 | $3,062 +1.6% | $268,582 +2% |
Find assessor info on the county website
Neighborhood: 92307
Nearby schools
GreatSchools rating
- 5/10Rio Vista Elementary SchoolGrades: K-6Distance: 1.6 mi
- 5/10Sitting Bull AcademyGrades: K-8Distance: 1.5 mi
- 4/10Granite Hills High SchoolGrades: 9-12Distance: 3.4 mi
Get a cash offer in 3 minutes
Find out how much your home could sell for in as little as 3 minutes with a no-obligation cash offer.
Estimated market value$555,700
Get a cash offer in 3 minutes
Find out how much your home could sell for in as little as 3 minutes with a no-obligation cash offer.
Estimated market value
$555,700

