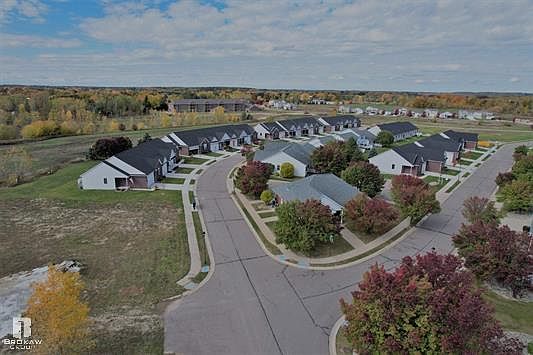Join us for an Open House on Friday, August 22nd from 5:00pm-7:00pm and Sunday, August 24th from 1:00-3:00pm. ONE YEAR PAID HOA dues (a $2,340 value) on all existing inventory (1438 Lincoln, 1440 Lincoln, 1421 Luxington and 1423 Luxington) PLUS FREE central air! We have 4 units for immediate occupancy! Model is not available for sale at this time. Discover refined living at Woodbridge Park-Lapeer's Premier Condominium Community. Offering gorgeous low maintenance LVP flooring, stunning selections, upgraded cabinetry, an open floor plan, 1st floor laundry room, premium raised cabinetry/toilets, modern black fixtures and customizations galore, this condo is the one you've been dreaming of. These distinguished new construction luxury condominiums offer the perfect blend of elegance and low-maintenance living in a tranquil setting. Nestled among scenic ponds within the City of Lapeer, residents enjoy convenient access to healthcare, shopping, dining, and major expressway access (I-69/M-24.) Each thoughtfully designed ranch-style residence showcases elegant vaulted and 9-foot ceilings, premium granite countertops in both the kitchen and baths, and upgraded cabinetry throughout. The spacious master suite features a generous walk-in closet, while the full basement with egress window provides ample storage or future finished living space. A two-car attached garage and professional landscaping maintenance complete the package. A $195 monthly HOA fee and favorable Lapeer County tax rates are budget friendly, while a comprehensive one-year builder's warranty provides peace of mind. Private tours are available by appointment. Your new maintenance free lifestyle at Woodbridge Park is calling you home!
New construction
$304,900
1389 Luxington Dr, Lapeer, MI 48446
2beds
1,298sqft
Condominium
Built in 2023
-- sqft lot
$-- Zestimate®
$235/sqft
$195/mo HOA
What's special
Modern black fixturesTwo-car attached garageOpen floor planScenic pondsProfessional landscaping maintenancePremium granite countertopsLow maintenance lvp flooring
- 685 days
- on Zillow |
- 64 |
- 1 |
Zillow last checked: 7 hours ago
Listing updated: August 19, 2025 at 12:43pm
Listed by:
Bethany A Brokaw 810-444-5874,
The Brokaw Group
Source: MiRealSource,MLS#: 50092657 Originating MLS: MiRealSource
Originating MLS: MiRealSource
Travel times
Schedule tour
Facts & features
Interior
Bedrooms & bathrooms
- Bedrooms: 2
- Bathrooms: 2
- Full bathrooms: 2
Rooms
- Room types: Bedroom, Laundry, Master Bedroom, Living Room, Utility/Laundry Room, Master Bathroom, Bathroom
Primary bedroom
- Level: First
Bedroom 1
- Features: Carpet
- Level: First
- Area: 180
- Dimensions: 15 x 12
Bedroom 2
- Features: Carpet
- Level: First
- Area: 144
- Dimensions: 12 x 12
Bathroom 1
- Features: Ceramic
- Level: First
Bathroom 2
- Features: Ceramic
- Level: First
Kitchen
- Features: Wood
- Level: First
- Area: 120
- Dimensions: 12 x 10
Living room
- Features: Carpet
- Level: First
- Area: 264
- Dimensions: 22 x 12
Heating
- Forced Air, Natural Gas
Cooling
- Central Air
Appliances
- Included: Gas Water Heater
- Laundry: First Floor Laundry, Laundry Room
Features
- High Ceilings, Pantry
- Flooring: Carpet, Ceramic Tile, Wood
- Basement: Full,Concrete,Interior Entry,Unfinished
- Has fireplace: No
Interior area
- Total structure area: 2,596
- Total interior livable area: 1,298 sqft
- Finished area above ground: 1,298
- Finished area below ground: 0
Video & virtual tour
Property
Parking
- Total spaces: 3
- Parking features: 3 or More Spaces, Garage, Lighted, Driveway, Attached, Direct Access
- Attached garage spaces: 2
Features
- Levels: One
- Stories: 1
- Patio & porch: Porch
Lot
- Features: Sidewalks
Details
- Parcel number: L218300008200
- Special conditions: Private
Construction
Type & style
- Home type: Condo
- Architectural style: Ranch
- Property subtype: Condominium
Materials
- Brick, Vinyl Siding
- Foundation: Basement, Concrete Perimeter
Condition
- New construction: Yes
- Year built: 2023
Details
- Builder name: Affinity Land Holding, LLC
Utilities & green energy
- Sewer: Public Sanitary
- Water: Public
- Utilities for property: Cable/Internet Avail., Cable Available
Community & HOA
Community
- Subdivision: Woodbridge Park
HOA
- Has HOA: Yes
- Amenities included: Maintenance Grounds, Sidewalks, Street Lights, Wi-Fi Available
- Services included: HOA, Maintenance Grounds, Snow Removal
- HOA fee: $195 monthly
- HOA name: Woodbridge Park II Condominiums
- HOA phone: 810-600-2060
Location
- Region: Lapeer
Financial & listing details
- Price per square foot: $235/sqft
- Annual tax amount: $189
- Date on market: 10/10/2023
- Listing agreement: Exclusive Right To Sell
- Listing terms: Cash,Conventional,VA Loan
- Road surface type: Paved
About the building
Discover refined living at Woodbridge Park-Lapeer's Premier Condominium Community. Offering gorgeous low maintenance LVP flooring, stunning selections, beautiful white cabinetry, an open floor plan, 1st floor laundry room, premium raised cabinetry/toilets, modern black fixtures and customizations galore, these luxury condos are what you've been dreaming of. These distinguished new construction luxury condominiums offer the perfect blend of elegance and low-maintenance living in a tranquil setting. Nestled among scenic ponds within the City of Lapeer, residents enjoy convenient access to healthcare, shopping, dining, and major expressway access (I-69/M-24.) Each thoughtfully designed ranch-style residence showcases elegant vaulted and 9-foot ceilings, premium granite countertops in both the kitchen and baths, and upgraded cabinetry throughout. The spacious master suite features a generous walk-in closet, while the full basement with egress window provides ample storage or future finished living space. A two-car attached garage and professional landscaping maintenance complete the package. A $155 monthly HOA fee and favorable Lapeer County tax rates are budget friendly, while a comprehensive one-year builder's warranty provides peace of mind. Private tours are available by appointment. Your new maintenance free lifestyle at Woodbridge Park is calling you home!

211 E. South St, Davison, MI 48423
Source: Affinity Land Holding, LLC
