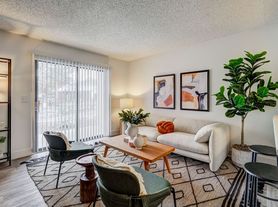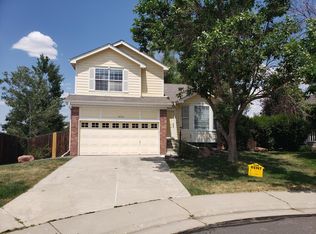Come see this charming home now on the market! The windows create a light filled interior with well placed neutral accents. The kitchen is ready for cooking with ample counter space and cabinets for storage. Head to the spacious primary suite with good layout and closet included. Other bedrooms provide nice flexible living space. Take advantage of the extended counter space in the primary bathroom complete with double sinks and under sink storage. Finally, the backyard, a great space for entertaining and enjoying the outdoors. A must see!
Application Requirements:
- Minimum 650 credit score
- Monthly gross income at least 2x monthly rent
- Pass a state and national background check
- Rental history verification
Move-In Cost:
- Security deposit equal to one months rent (low credit and/or lack of rental history will require a double security deposit)
Pet Policy:
- Maximum 2 pets allowed
- $300 refundable pet deposit
- $35 monthly pet rent
Parking:
- 2 car attached garage
Utility Policy:
- Tenants are responsible for all utilities
PORTABLE SCREENING REPORT HB23-1099:
1. The prospective tenant has the right to provide to the landlord a portable screening report, as defined in Section 38-12-902 (2.5), Colorado Revised Statutes; and
2. If the prospective tenant provides the landlord with a portable tenant screening report, the landlord is prohibited from:
* Charging the prospective tenant a rental application fee; or
* Charging the prospective tenant a fee for the landlord to access or use the portal tenant screening report.
This portable screening report MUST be within the previous 30 days of your application.
House for rent
$2,495/mo
1389 S Quintero Way, Aurora, CO 80017
4beds
1,503sqft
Price may not include required fees and charges.
Single family residence
Available now
Cats, dogs OK
Central air, none
In unit laundry
What's special
Under sink storageSpacious primary suiteDouble sinksAmple counter spaceGood layoutWell placed neutral accents
- 54 days |
- -- |
- -- |
Travel times
Looking to buy when your lease ends?
Consider a first-time homebuyer savings account designed to grow your down payment with up to a 6% match & a competitive APY.
Facts & features
Interior
Bedrooms & bathrooms
- Bedrooms: 4
- Bathrooms: 3
- Full bathrooms: 2
- 1/2 bathrooms: 1
Cooling
- Contact manager
Appliances
- Included: Dishwasher, Disposal, Dryer, Microwave, Oven, Refrigerator, Stove, WD Hookup, Washer
- Laundry: In Unit
Features
- WD Hookup
Interior area
- Total interior livable area: 1,503 sqft
Property
Parking
- Details: Contact manager
Features
- Exterior features: No Utilities included in rent
Details
- Parcel number: 197521228009
Construction
Type & style
- Home type: SingleFamily
- Property subtype: Single Family Residence
Community & HOA
Location
- Region: Aurora
Financial & listing details
- Lease term: Contact For Details
Price history
| Date | Event | Price |
|---|---|---|
| 11/16/2025 | Price change | $2,495-3.9%$2/sqft |
Source: Zillow Rentals | ||
| 10/28/2025 | Price change | $2,595-3.7%$2/sqft |
Source: Zillow Rentals | ||
| 9/26/2025 | Listed for rent | $2,695-10.2%$2/sqft |
Source: Zillow Rentals | ||
| 2/24/2025 | Listing removed | $3,000$2/sqft |
Source: Zillow Rentals | ||
| 2/3/2025 | Listed for rent | $3,000$2/sqft |
Source: Zillow Rentals | ||

