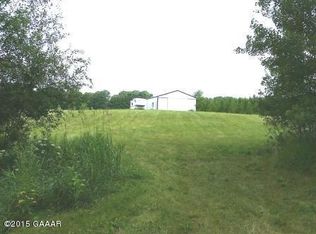Closed
$540,000
13890 Hackberry Rd, Long Prairie, MN 56347
3beds
2,464sqft
Single Family Residence
Built in 1974
76.8 Acres Lot
$549,700 Zestimate®
$219/sqft
$2,086 Estimated rent
Home value
$549,700
$522,000 - $577,000
$2,086/mo
Zestimate® history
Loading...
Owner options
Explore your selling options
What's special
Acreage Alert! About 77 Acres, Home & Outbuildings. First time being offered in over 50+ years! Discover peace & privacy with this 3 bedroom 2 bath home nestled on 76.8 acres of beautiful countryside. The property is made up of 3 separate parcel, offering flexibility & endless opportunities. The home features warm wood finishing throughout and large windows that fill the rooms with natural light while showcasing
beautiful views of the land. The walk-out lower level expands your living space with tons of storage.
Outside you'll find multiple outbuildings including a 48x36 shed with concrete floors & electricity, a
40x30 detached garage, and several utility sheds spread throughout the property for all your storage and hobby needs. This property is the perfect set up for farming, hunting or simply enjoying the great
outdoors. Whether you are looking for a private homestead, hunting retreat, or investment in land, this property delivers endless possibilities. Don't miss this rare opportunity to own a piece of the country!
Zillow last checked: 8 hours ago
Listing updated: October 26, 2025 at 12:26pm
Listed by:
Brooke Thieschafer 320-630-3275,
MOVE IT REAL ESTATE GROUP/LAKEHOMES.COM
Bought with:
Melissa Terwey
East-West Realty of Long Prairie, Inc.
Source: NorthstarMLS as distributed by MLS GRID,MLS#: 6785458
Facts & features
Interior
Bedrooms & bathrooms
- Bedrooms: 3
- Bathrooms: 2
- Full bathrooms: 1
- 1/2 bathrooms: 1
Bedroom 1
- Level: Main
- Area: 148.5 Square Feet
- Dimensions: 11x13.5
Bedroom 2
- Level: Lower
- Area: 150 Square Feet
- Dimensions: 12x12.5
Bedroom 3
- Level: Main
Bathroom
- Level: Main
- Area: 55 Square Feet
- Dimensions: 5x11
Deck
- Level: Main
- Area: 288 Square Feet
- Dimensions: 24x12
Dining room
- Level: Main
- Area: 189 Square Feet
- Dimensions: 14x13.5
Family room
- Level: Lower
- Area: 420 Square Feet
- Dimensions: 35x12
Kitchen
- Level: Main
- Area: 108 Square Feet
- Dimensions: 12x9
Laundry
- Level: Lower
- Area: 169 Square Feet
- Dimensions: 13x13
Living room
- Level: Main
- Area: 280 Square Feet
- Dimensions: 20x14
Utility room
- Level: Lower
- Area: 156 Square Feet
- Dimensions: 13x12
Heating
- Forced Air
Cooling
- Central Air
Appliances
- Included: Dishwasher, Microwave, Refrigerator, Wall Oven
Features
- Basement: Block,Finished,Full,Storage Space,Walk-Out Access
- Has fireplace: No
Interior area
- Total structure area: 2,464
- Total interior livable area: 2,464 sqft
- Finished area above ground: 1,232
- Finished area below ground: 1,232
Property
Parking
- Total spaces: 2
- Parking features: Detached, Gravel, Heated Garage, Insulated Garage, Multiple Garages
- Garage spaces: 2
- Details: Garage Dimensions (30x40)
Accessibility
- Accessibility features: None
Features
- Levels: One and One Half
- Stories: 1
- Patio & porch: Deck
- Pool features: None
Lot
- Size: 76.80 Acres
- Dimensions: 2955 x 1280
- Features: Irregular Lot, Tillable, Many Trees
- Topography: High Ground,Level,Meadow,Pasture,Wooded
Details
- Additional structures: Pole Building, Storage Shed
- Foundation area: 1232
- Additional parcels included: 150016902,150017100
- Parcel number: 150017000
- Zoning description: Agriculture
- Wooded area: 827640
Construction
Type & style
- Home type: SingleFamily
- Property subtype: Single Family Residence
Materials
- Vinyl Siding, Frame
- Roof: Age 8 Years or Less
Condition
- Age of Property: 51
- New construction: No
- Year built: 1974
Utilities & green energy
- Electric: 100 Amp Service
- Gas: Propane
- Sewer: Private Sewer, Tank with Drainage Field
- Water: Drilled, Well
Community & neighborhood
Location
- Region: Long Prairie
HOA & financial
HOA
- Has HOA: No
Price history
| Date | Event | Price |
|---|---|---|
| 10/24/2025 | Sold | $540,000-1.8%$219/sqft |
Source: | ||
| 9/14/2025 | Pending sale | $550,000$223/sqft |
Source: | ||
| 9/9/2025 | Listed for sale | $550,000$223/sqft |
Source: | ||
Public tax history
| Year | Property taxes | Tax assessment |
|---|---|---|
| 2025 | $1,228 +1.7% | $192,600 +0.9% |
| 2024 | $1,208 -7.5% | $190,800 +2.2% |
| 2023 | $1,306 -0.2% | $186,700 +6.3% |
Find assessor info on the county website
Neighborhood: 56347
Nearby schools
GreatSchools rating
- 2/10Long Prairie Elementary SchoolGrades: PK-6Distance: 10.2 mi
- 4/10Long Prairie-Grey Senior High SchoolGrades: 7-12Distance: 10.9 mi
Get pre-qualified for a loan
At Zillow Home Loans, we can pre-qualify you in as little as 5 minutes with no impact to your credit score.An equal housing lender. NMLS #10287.
