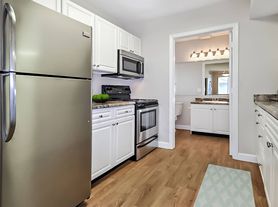Welcome to your new home in Silverwater!
This brand-new 4-bedroom, 2.5-bath home in West Ottawa SD is move-in ready and filled with thoughtful details. The open floorplan connects the great room to the kitchen and dining area, while a walk-in pantry keeps everything organized.
The mudroom offers convenience with laundry (washer/dryer included), powder bath, and storage right off the garage.
Upstairs you'll find a spacious primary suite with en-suite bathroom, plus three additional bedrooms and another full bath. The walkout basement is unfinished, providing generous space for storage or hobbies.
Step outside to enjoy pond views from your private deck. With its modern build, scenic surroundings, and easy access to Holland, Lake Michigan, and top-rated schools, this home checks every box. Schedule your showing today!
Lease Terms Summary
Lease Length: Standard 12 months, with renewal options available
Monthly Rent: $2,475 (tenant pays all utilities)
Security Deposit: Equal to one month's rent ($2,475)
Utilities: Tenant responsible for gas, water, electricity, and trash pickup
Lawn & Snow: Tenant responsible for lawn care (including watering and maintenance) and snow removal during winter months
Pets: One small to mid-sized dog permitted (no more than one; no "dangerous breeds")
Smoking: No smoking of any kind is allowed inside or on the property
Parking: Garage and driveway parking only; no overnight street parking permitted
HOA Rules: Tenant must comply with all HOA rules and regulations
Maintenance: Tenant responsible for maintenance beyond normal wear and tear
Fees: $150 non-refundable application and documentation fee if approved
House for rent
Accepts Zillow applications
$2,475/mo
13891 Oasis Ave, Holland, MI 49424
4beds
1,830sqft
Price may not include required fees and charges.
Single family residence
Available Sat Nov 1 2025
Small dogs OK
Central air
In unit laundry
Attached garage parking
Forced air
What's special
Walkout basementGreat roomOpen floorplanEn-suite bathroomSpacious primary suiteWalk-in pantryKitchen and dining area
- 3 days |
- -- |
- -- |
Travel times
Facts & features
Interior
Bedrooms & bathrooms
- Bedrooms: 4
- Bathrooms: 3
- Full bathrooms: 3
Heating
- Forced Air
Cooling
- Central Air
Appliances
- Included: Dishwasher, Dryer, Microwave, Refrigerator, Washer
- Laundry: In Unit
Features
- Flooring: Carpet, Hardwood
Interior area
- Total interior livable area: 1,830 sqft
Property
Parking
- Parking features: Attached
- Has attached garage: Yes
- Details: Contact manager
Features
- Exterior features: Electricity not included in rent, Garbage not included in rent, Gas not included in rent, Heating system: Forced Air, No Utilities included in rent, Water not included in rent
Details
- Parcel number: 701606457006
Construction
Type & style
- Home type: SingleFamily
- Property subtype: Single Family Residence
Community & HOA
HOA
- Amenities included: Pond Year Round
Location
- Region: Holland
Financial & listing details
- Lease term: 1 Year
Price history
| Date | Event | Price |
|---|---|---|
| 10/16/2025 | Listed for rent | $2,475$1/sqft |
Source: Zillow Rentals | ||
| 2/27/2025 | Sold | $399,900$219/sqft |
Source: | ||
| 1/28/2025 | Pending sale | $399,900$219/sqft |
Source: | ||
| 1/8/2025 | Price change | $399,900-2.4%$219/sqft |
Source: | ||
| 11/26/2024 | Price change | $409,900-2.4%$224/sqft |
Source: | ||

