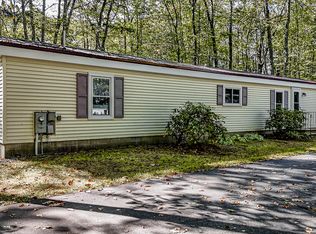Closed
$799,000
139 Alewive Road, Kennebunk, ME 04043
3beds
1,852sqft
Single Family Residence
Built in 2023
1.01 Acres Lot
$815,000 Zestimate®
$431/sqft
$3,237 Estimated rent
Home value
$815,000
$774,000 - $856,000
$3,237/mo
Zestimate® history
Loading...
Owner options
Explore your selling options
What's special
COMPLETED NEW CONSTRUCTION! If you are looking for privacy and convenience, then look no further than 139 Alewive Road. This thoughtfully designed single-story home offers a light-filled, open concept floor plan; perfect for entertaining both inside and out. The home sits on a wooded lot that abuts the Eastern Trail and has sidewalks to town center and 3 of Kennebunk's schools. The front door opens a to convenient foyer with ample storage and transitions to an efficient open concept living area. The home benefits from 9' ceilings throughout, with 11' ceilings in the living and dining areas. The kitchen hosts gleaming quartz countertops, white shaker cabinets, a custom hickory island and stainless steel appliances.The first floor primary suite is accessed from a private hall and features a primary bathroom with double sinks, quartz countertops, and a spacious tile shower. Two more bedrooms and an additional full bath are located on the opposite side of the living area. A mudroom, half bath and laundry room complete this convenient and functional layout. This home is just minutes from I-95, shopping centers and local beaches and must be toured to be fully appreciated. Schedule a private showing or attend the Open House on April 2nd from 10am - 12pm.
Zillow last checked: 8 hours ago
Listing updated: September 13, 2024 at 07:47pm
Listed by:
Portside Real Estate Group
Bought with:
RE/MAX Realty One
Source: Maine Listings,MLS#: 1554593
Facts & features
Interior
Bedrooms & bathrooms
- Bedrooms: 3
- Bathrooms: 3
- Full bathrooms: 2
- 1/2 bathrooms: 1
Primary bedroom
- Features: Closet, Double Vanity, Full Bath, Walk-In Closet(s)
- Level: First
Bedroom 1
- Features: Closet
- Level: First
Bedroom 2
- Features: Closet
- Level: First
Dining room
- Features: Dining Area
- Level: First
Kitchen
- Features: Kitchen Island, Pantry
- Level: First
Laundry
- Level: First
Living room
- Features: Gas Fireplace
- Level: First
Heating
- Baseboard, Heat Pump, Hot Water
Cooling
- Heat Pump
Appliances
- Included: Dishwasher, Dryer, Microwave, Gas Range, Refrigerator, Washer, ENERGY STAR Qualified Appliances, Tankless Water Heater
Features
- 1st Floor Bedroom, 1st Floor Primary Bedroom w/Bath, Bathtub, One-Floor Living, Pantry, Shower, Walk-In Closet(s), Primary Bedroom w/Bath
- Flooring: Carpet, Tile, Wood
- Windows: Double Pane Windows, Low Emissivity Windows
- Basement: Doghouse,Interior Entry,Daylight,Full,Partial,Unfinished
- Number of fireplaces: 1
Interior area
- Total structure area: 1,852
- Total interior livable area: 1,852 sqft
- Finished area above ground: 1,852
- Finished area below ground: 0
Property
Parking
- Total spaces: 2
- Parking features: Paved, 1 - 4 Spaces, Garage Door Opener
- Attached garage spaces: 2
Accessibility
- Accessibility features: 32 - 36 Inch Doors
Features
- Patio & porch: Deck
- Has view: Yes
- View description: Trees/Woods
Lot
- Size: 1.01 Acres
- Features: Near Turnpike/Interstate, Near Town, Sidewalks, Wooded
Details
- Parcel number: KENBM028L012
- Zoning: WKVR
Construction
Type & style
- Home type: SingleFamily
- Architectural style: Ranch
- Property subtype: Single Family Residence
Materials
- Wood Frame, Vinyl Siding
- Roof: Composition,Shingle
Condition
- New Construction
- New construction: Yes
- Year built: 2023
Utilities & green energy
- Electric: Circuit Breakers
- Sewer: Private Sewer
- Water: Public
Green energy
- Energy efficient items: Ceiling Fans, Water Heater, LED Light Fixtures, Thermostat
Community & neighborhood
Location
- Region: Kennebunk
Other
Other facts
- Road surface type: Paved
Price history
| Date | Event | Price |
|---|---|---|
| 5/1/2023 | Sold | $799,000$431/sqft |
Source: | ||
| 4/4/2023 | Pending sale | $799,000$431/sqft |
Source: | ||
| 3/30/2023 | Listed for sale | $799,000$431/sqft |
Source: | ||
| 1/1/2023 | Listing removed | -- |
Source: | ||
| 9/22/2022 | Listed for sale | $799,000$431/sqft |
Source: | ||
Public tax history
| Year | Property taxes | Tax assessment |
|---|---|---|
| 2024 | $6,192 +7.6% | $365,300 +1.8% |
| 2023 | $5,757 | $358,700 |
Find assessor info on the county website
Neighborhood: 04043
Nearby schools
GreatSchools rating
- NAKennebunk Elementary SchoolGrades: PK-2Distance: 0.3 mi
- 10/10Middle School Of The KennebunksGrades: 6-8Distance: 0.6 mi
- 9/10Kennebunk High SchoolGrades: 9-12Distance: 1.4 mi

Get pre-qualified for a loan
At Zillow Home Loans, we can pre-qualify you in as little as 5 minutes with no impact to your credit score.An equal housing lender. NMLS #10287.
