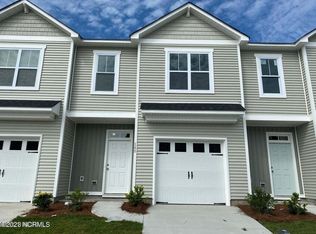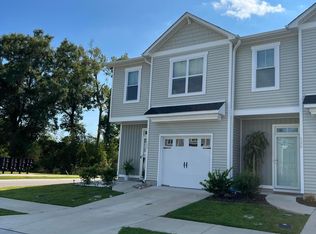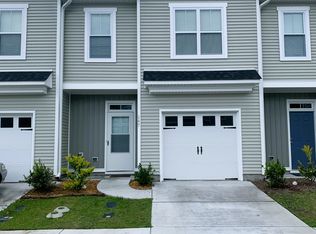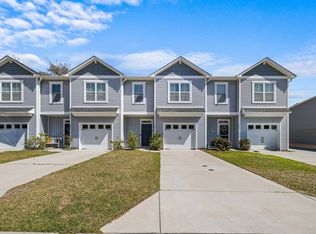Sold for $305,000
$305,000
139 Aspen Road, Hampstead, NC 28443
3beds
1,784sqft
Townhouse
Built in 2021
1,306.8 Square Feet Lot
$314,600 Zestimate®
$171/sqft
$1,940 Estimated rent
Home value
$314,600
$299,000 - $330,000
$1,940/mo
Zestimate® history
Loading...
Owner options
Explore your selling options
What's special
You will love this one owner occupied, 3-bedroom townhome in sought-after Cypress Grove! The open design floorplan is accentuated by its wide plank flooring, muted color palette and recessed lighting. The designer kitchen boasts granite countertops with complimenting subway backsplash, stainless appliances, white cabinetry, a pantry and bar seating. Enjoy morning coffee in your private courtyard with its natural wooded backdrop. The spacious master bedroom has a tray ceiling, a walk-in closet and large windows; the master bathroom encompasses an attractive double vanity, shower with glass doors and stylish fixtures. The two additional bedrooms are equally well appointed, have ample closet storage and share the hall bath. Other features of this move-in ready home include a covered front porch, single car garage and a laundry closet. Conveniently located in the heart of Hampstead, shopping and dining options are in close proximity. Area beaches are a short drive away. Cypress Grove Townhomes is a pedestrian friendly community with sidewalks and greenspace. Welcome home!
Zillow last checked: 8 hours ago
Listing updated: August 21, 2023 at 07:27am
Listed by:
Shane Register Team 910-791-5222,
Coldwell Banker Sea Coast Advantage-Midtown
Bought with:
Kim R Thyen, 318365
Navigate Realty
Source: Hive MLS,MLS#: 100392308 Originating MLS: Cape Fear Realtors MLS, Inc.
Originating MLS: Cape Fear Realtors MLS, Inc.
Facts & features
Interior
Bedrooms & bathrooms
- Bedrooms: 3
- Bathrooms: 3
- Full bathrooms: 2
- 1/2 bathrooms: 1
Primary bedroom
- Level: Second
- Dimensions: 20 x 14
Bedroom 2
- Level: Second
- Dimensions: 12 x 10
Bedroom 3
- Level: Second
- Dimensions: 12 x 10
Dining room
- Level: First
- Dimensions: 11 x 9
Kitchen
- Level: First
- Dimensions: 12 x 11
Living room
- Level: Second
- Dimensions: 20 x 14
Heating
- Heat Pump, Electric
Cooling
- Central Air
Appliances
- Included: Electric Oven, Built-In Microwave, Dishwasher
- Laundry: In Hall, Laundry Closet
Features
- Walk-in Closet(s), Tray Ceiling(s), Ceiling Fan(s), Pantry, Blinds/Shades, Walk-In Closet(s)
- Flooring: Carpet, LVT/LVP
- Attic: Pull Down Stairs
- Has fireplace: No
- Fireplace features: None
Interior area
- Total structure area: 1,784
- Total interior livable area: 1,784 sqft
Property
Parking
- Total spaces: 1
- Parking features: Concrete, On Site
Features
- Levels: Two
- Stories: 2
- Patio & porch: Covered, Patio
- Fencing: Other
Lot
- Size: 1,306 sqft
- Dimensions: 21 x 66 x 21 x 66
Details
- Parcel number: 32828854040000
- Zoning: RP
- Special conditions: Standard
Construction
Type & style
- Home type: Townhouse
- Property subtype: Townhouse
Materials
- Vinyl Siding
- Foundation: Slab
- Roof: Shingle
Condition
- New construction: No
- Year built: 2021
Utilities & green energy
- Sewer: Public Sewer
- Water: Public
- Utilities for property: Sewer Available, Water Available
Community & neighborhood
Location
- Region: Hampstead
- Subdivision: Cypress Grove
HOA & financial
HOA
- Has HOA: Yes
- HOA fee: $2,700 monthly
- Amenities included: Maintenance Common Areas, Maintenance Grounds, Management, Master Insure, Street Lights
- Association name: GO Property Management
- Association phone: 910-509-7281
Other
Other facts
- Listing agreement: Exclusive Right To Sell
- Listing terms: Cash,Conventional
- Road surface type: Paved
Price history
| Date | Event | Price |
|---|---|---|
| 8/15/2023 | Sold | $305,000$171/sqft |
Source: | ||
| 7/25/2023 | Pending sale | $305,000$171/sqft |
Source: | ||
| 7/25/2023 | Price change | $305,000+1.7%$171/sqft |
Source: | ||
| 7/24/2023 | Price change | $300,000-3.2%$168/sqft |
Source: | ||
| 6/30/2023 | Listed for sale | $310,000+44.3%$174/sqft |
Source: | ||
Public tax history
| Year | Property taxes | Tax assessment |
|---|---|---|
| 2024 | $2,084 | $32,000 |
| 2023 | $2,084 +682.1% | $32,000 |
| 2022 | $266 | $32,000 |
Find assessor info on the county website
Neighborhood: 28443
Nearby schools
GreatSchools rating
- 9/10South Topsail Elementary SchoolGrades: PK-5Distance: 0.9 mi
- 6/10Topsail Middle SchoolGrades: 5-8Distance: 2.7 mi
- 8/10Topsail High SchoolGrades: 9-12Distance: 2.5 mi
Get pre-qualified for a loan
At Zillow Home Loans, we can pre-qualify you in as little as 5 minutes with no impact to your credit score.An equal housing lender. NMLS #10287.
Sell with ease on Zillow
Get a Zillow Showcase℠ listing at no additional cost and you could sell for —faster.
$314,600
2% more+$6,292
With Zillow Showcase(estimated)$320,892



