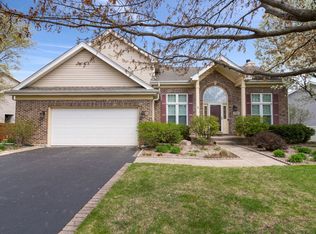Closed
$386,000
139 Barnes Rd, Elgin, IL 60124
3beds
2,106sqft
Single Family Residence
Built in 1996
-- sqft lot
$421,000 Zestimate®
$183/sqft
$3,124 Estimated rent
Home value
$421,000
$400,000 - $442,000
$3,124/mo
Zestimate® history
Loading...
Owner options
Explore your selling options
What's special
Recently updated inside and out this 3 bed, 2.5 bath home is modern and contemporary. Living room, foyer and dining room boost 13' ceilings with floor to ceiling windows for abundant natural light. Chef's kitchen has lighted glass and white cabinets as well as 42' uppers for tons of storage, and includes an 8' eat at island as well as separate eating area. Walk-in closets in every bedroom. All three baths have been renovated in the last 3 years. Huge master with large ensuite. Lower-level English basement set up as a family room with carpet, gas direct-vent fireplace and half bath as well as separate storage/utility room. Brand new 6' privacy fence in 2022 with a transferable warranty surrounds you in your private oasis backyard that includes a 10x12 shed with overhead storage. Garage features heavy duty insulated door and large natural gas thermostat-controlled heater. Newer furnace, windows, siding, roof and appliances. All new flooring throughout in 2021/2022. All appliances are staying. In sought after 301 School District.
Zillow last checked: 8 hours ago
Listing updated: October 11, 2023 at 07:07am
Listing courtesy of:
Cathy Trumbower 847-323-9856,
RE/MAX Horizon
Bought with:
Bleusette Randall
Compass
Source: MRED as distributed by MLS GRID,MLS#: 11848041
Facts & features
Interior
Bedrooms & bathrooms
- Bedrooms: 3
- Bathrooms: 3
- Full bathrooms: 2
- 1/2 bathrooms: 1
Primary bedroom
- Features: Flooring (Wood Laminate), Bathroom (Full)
- Level: Lower
- Area: 228 Square Feet
- Dimensions: 19X12
Bedroom 2
- Features: Flooring (Carpet)
- Level: Second
- Area: 130 Square Feet
- Dimensions: 10X13
Bedroom 3
- Features: Flooring (Carpet)
- Level: Second
- Area: 110 Square Feet
- Dimensions: 10X11
Dining room
- Features: Flooring (Wood Laminate)
- Level: Main
- Area: 132 Square Feet
- Dimensions: 12X11
Family room
- Features: Flooring (Carpet)
- Level: Lower
- Area: 247 Square Feet
- Dimensions: 19X13
Foyer
- Features: Flooring (Wood Laminate)
- Level: Main
- Area: 56 Square Feet
- Dimensions: 8X7
Kitchen
- Features: Kitchen (Eating Area-Table Space), Flooring (Wood Laminate)
- Level: Main
- Area: 299 Square Feet
- Dimensions: 23X13
Laundry
- Features: Flooring (Wood Laminate)
- Level: Main
- Area: 50 Square Feet
- Dimensions: 10X5
Living room
- Features: Flooring (Wood Laminate), Window Treatments (Aluminum Frames, Blinds, Insulated Windows, Screens)
- Level: Main
- Area: 132 Square Feet
- Dimensions: 12X11
Heating
- Natural Gas
Cooling
- Central Air
Appliances
- Included: Range, Microwave, Dishwasher, Refrigerator, Washer, Dryer, Disposal, Humidifier
- Laundry: Main Level, Gas Dryer Hookup
Features
- Cathedral Ceiling(s), Dry Bar, Walk-In Closet(s)
- Flooring: Laminate
- Basement: Partially Finished,Daylight
- Number of fireplaces: 1
- Fireplace features: Gas Log, Family Room
Interior area
- Total structure area: 0
- Total interior livable area: 2,106 sqft
Property
Parking
- Total spaces: 2
- Parking features: Asphalt, Garage Door Opener, Heated Garage, On Site, Garage Owned, Attached, Garage
- Attached garage spaces: 2
- Has uncovered spaces: Yes
Accessibility
- Accessibility features: No Disability Access
Features
- Levels: Tri-Level
- Patio & porch: Deck, Patio
- Fencing: Fenced
Lot
- Dimensions: 106 X 163 X 132 X 42
Details
- Additional structures: Shed(s)
- Parcel number: 0617180004
- Special conditions: None
- Other equipment: TV-Cable, Ceiling Fan(s), Sump Pump
Construction
Type & style
- Home type: SingleFamily
- Property subtype: Single Family Residence
Materials
- Vinyl Siding
- Foundation: Concrete Perimeter
- Roof: Asphalt
Condition
- New construction: No
- Year built: 1996
Utilities & green energy
- Electric: Circuit Breakers, 100 Amp Service
- Sewer: Storm Sewer
- Water: Lake Michigan
Community & neighborhood
Community
- Community features: Park, Curbs, Sidewalks, Street Lights, Street Paved
Location
- Region: Elgin
- Subdivision: Randall Ridge
HOA & financial
HOA
- Has HOA: Yes
- HOA fee: $45 annually
- Services included: Insurance
Other
Other facts
- Listing terms: Conventional
- Ownership: Fee Simple
Price history
| Date | Event | Price |
|---|---|---|
| 10/9/2023 | Listed for sale | $389,999+1%$185/sqft |
Source: | ||
| 10/5/2023 | Sold | $386,000-1%$183/sqft |
Source: | ||
| 8/24/2023 | Contingent | $389,999$185/sqft |
Source: | ||
| 8/21/2023 | Listed for sale | $389,999$185/sqft |
Source: | ||
| 8/16/2023 | Contingent | $389,999$185/sqft |
Source: | ||
Public tax history
| Year | Property taxes | Tax assessment |
|---|---|---|
| 2024 | $8,598 +4.5% | $105,910 +10.7% |
| 2023 | $8,224 +5.7% | $95,681 +9.7% |
| 2022 | $7,783 +3.6% | $87,244 +7% |
Find assessor info on the county website
Neighborhood: 60124
Nearby schools
GreatSchools rating
- 8/10Country Trails Elementary SchoolGrades: PK-5Distance: 2.4 mi
- 7/10Prairie Knolls Middle SchoolGrades: 6-7Distance: 1.2 mi
- 8/10Central High SchoolGrades: 9-12Distance: 6.9 mi
Schools provided by the listing agent
- Elementary: Prairie View Grade School
- Middle: Prairie Knolls Middle School
- High: Central High School
- District: 301
Source: MRED as distributed by MLS GRID. This data may not be complete. We recommend contacting the local school district to confirm school assignments for this home.
Get a cash offer in 3 minutes
Find out how much your home could sell for in as little as 3 minutes with a no-obligation cash offer.
Estimated market value$421,000
Get a cash offer in 3 minutes
Find out how much your home could sell for in as little as 3 minutes with a no-obligation cash offer.
Estimated market value
$421,000
