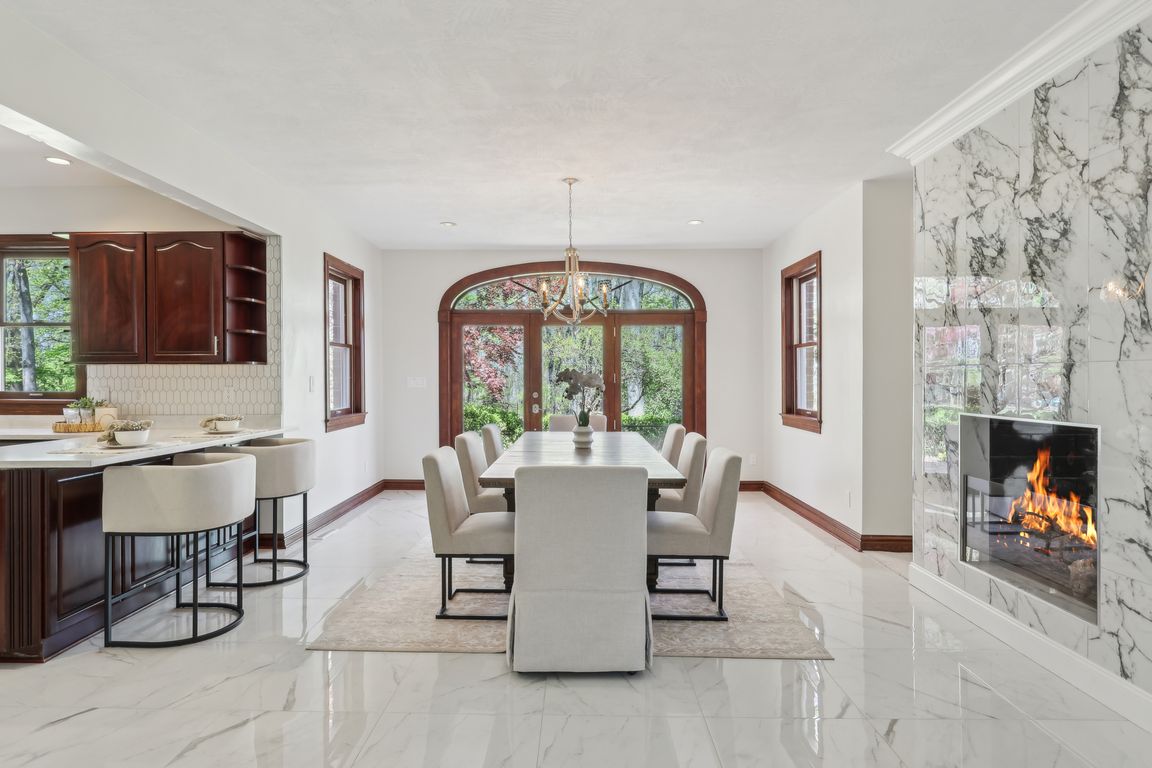
Contingent
$1,499,900
5beds
--sqft
139 Bella Vista Ct, Murrysville, PA 15668
5beds
--sqft
Single family residence
Built in 1992
2.60 Acres
4 Attached garage spaces
$700 annually HOA fee
What's special
Elegant master suiteLower level game roomSoaking tubKitchen areaCustom cabinetryLarge family roomSecond floor laundry
Elegant Estate Fully Updated! Fabulous 2 Story Foyer w/Grand Staircase! French Doors to Formal Living Room w/Hardwood Flooring, Crown Moldings, & Beautiful Fireplace w/Marble Surround! French Doors to Formal Dining Room w/Crown Molding, Chair Rail, Chandelier, & Pocket Doors to Kitchen! Chef Gourmet Kitchen w/High-end Appliances, Granite Countertops, French Doors to ...
- 23 days
- on Zillow |
- 121 |
- 0 |
Source: WPMLS,MLS#: 1698869 Originating MLS: West Penn Multi-List
Originating MLS: West Penn Multi-List
Travel times
Kitchen
Family Room
Primary Bedroom
Primary Bedroom
Primary Bathroom
Game Room
Zillow last checked: 7 hours ago
Listing updated: August 07, 2025 at 01:14pm
Listed by:
Deborah Kane 412-856-8800,
HOWARD HANNA REAL ESTATE SERVICES 412-856-8800
Source: WPMLS,MLS#: 1698869 Originating MLS: West Penn Multi-List
Originating MLS: West Penn Multi-List
Facts & features
Interior
Bedrooms & bathrooms
- Bedrooms: 5
- Bathrooms: 5
- Full bathrooms: 4
- 1/2 bathrooms: 1
Primary bedroom
- Level: Upper
- Dimensions: 29x20
Bedroom 2
- Level: Upper
- Dimensions: 15x12
Bedroom 3
- Level: Upper
- Dimensions: 18x12
Bedroom 4
- Level: Upper
- Dimensions: 13x13
Bedroom 5
- Level: Main
- Dimensions: 19x12
Bonus room
- Level: Main
- Dimensions: 23x24
Den
- Level: Main
- Dimensions: 16x12
Dining room
- Level: Main
- Dimensions: 14x18
Entry foyer
- Level: Main
- Dimensions: 14x7
Family room
- Level: Main
- Dimensions: 24x17
Family room
- Level: Upper
- Dimensions: 22x30
Game room
- Level: Lower
- Dimensions: 33x28
Kitchen
- Level: Main
- Dimensions: 28x26
Living room
- Level: Main
- Dimensions: 20x14
Heating
- Forced Air, Gas
Cooling
- Central Air, Electric
Appliances
- Included: Some Gas Appliances, Dryer, Dishwasher, Microwave, Refrigerator, Stove, Washer
Features
- Kitchen Island
- Flooring: Ceramic Tile, Hardwood, Carpet
- Basement: Finished,Walk-Out Access
- Number of fireplaces: 4
Video & virtual tour
Property
Parking
- Total spaces: 4
- Parking features: Built In, Garage Door Opener
- Has attached garage: Yes
Features
- Levels: Three Or More
- Stories: 3
Lot
- Size: 2.6 Acres
- Dimensions: 139 x 73 x 232 x 90 x 259 x 68
Details
- Parcel number: 4914090044
Construction
Type & style
- Home type: SingleFamily
- Architectural style: French Provincial,Three Story
- Property subtype: Single Family Residence
Materials
- Brick
- Roof: Asphalt
Condition
- Resale
- Year built: 1992
Utilities & green energy
- Sewer: Public Sewer
- Water: Public
Community & HOA
Community
- Subdivision: Bella Vista
HOA
- Has HOA: Yes
- HOA fee: $700 annually
Location
- Region: Murrysville
Financial & listing details
- Tax assessed value: $133,160
- Annual tax amount: $18,629
- Date on market: 8/7/2025