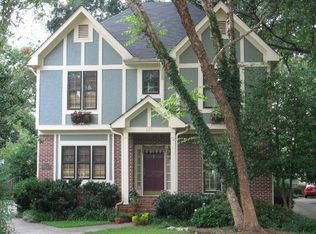Closed
$1,050,000
139 Candler Oaks Ln, Decatur, GA 30030
4beds
2,708sqft
Single Family Residence, Residential
Built in 1989
8,712 Square Feet Lot
$1,052,800 Zestimate®
$388/sqft
$4,065 Estimated rent
Home value
$1,052,800
$1.00M - $1.12M
$4,065/mo
Zestimate® history
Loading...
Owner options
Explore your selling options
What's special
Welcome to your dream home in the heart of City of Decatur! This design-forward home is nestled on a cul-de-sac in the coveted Winonna Park neighborhood, offering unparalleled walkability and access to all that Decatur has to offer. Step into this thoughtfully renovated 3-bedroom, 3.5-bathroom home with a 1 bedroom carriage house where every detail has been meticulously curated for modern living. As you enter, you'll be greeted by gorgeous hardwood floors that lead you through a well designed layout featuring custom cabinetry and built-ins throughout. The main level is an entertainer's delight, featuring a spacious family room, living room, dining room, and a chef's kitchen equipped with top-of-the-line Viking/Sub-Zero appliances and a cozy banquette dining area. Enjoy seamless indoor-outdoor living with a screened porch overlooking a deck and patio. The spacious back yard complete with a treehouse & zipline offers ample space for outdoor gatherings. Upstairs, retreat to three generously sized bedrooms, each with its own en-suite full bathroom, ensuring comfort and privacy for every member of the household. The luxurious owner's suite boasts a vaulted ceiling, custom closet, and a spa-like ensuite bath with a mid-century twin vanity and a soaking tub and shower. As an added bonus, above the detached 2-car garage awaits "Treetops" – a versatile 20x18 carriage house studio with vaulted ceilings and a full bathroom, perfect for use as a home office, in-law suite, or rental income opportunity. The driveway easily accommodates 3 additional cars. Enjoy walkability with Oakhurst village, downtown Decatur, James Beard award-winning restaurants, festivals and more. With Winonna Park Elementary just three blocks from your doorstep and the upcoming development of Legacy Park with recreation facilities just steps away, this home truly has it all.
Zillow last checked: 8 hours ago
Listing updated: April 10, 2024 at 01:55pm
Listing Provided by:
Drew Newman,
Keller Williams Realty Metro Atlanta 404-564-5560
Bought with:
BRANT R. MEADOWS, 167843
Home Hunters Realty, Inc.
Source: FMLS GA,MLS#: 7352400
Facts & features
Interior
Bedrooms & bathrooms
- Bedrooms: 4
- Bathrooms: 5
- Full bathrooms: 4
- 1/2 bathrooms: 1
Primary bedroom
- Features: In-Law Floorplan
- Level: In-Law Floorplan
Bedroom
- Features: In-Law Floorplan
Primary bathroom
- Features: Double Vanity, Separate Tub/Shower, Soaking Tub
Dining room
- Features: Separate Dining Room
Kitchen
- Features: Breakfast Bar, Eat-in Kitchen, Pantry Walk-In
Heating
- Central, Forced Air, Natural Gas
Cooling
- Central Air
Appliances
- Included: Dishwasher, Disposal, Double Oven, Dryer, Gas Range, Microwave, Refrigerator, Tankless Water Heater, Washer
- Laundry: In Hall, Upper Level
Features
- Bookcases, Entrance Foyer, Walk-In Closet(s)
- Flooring: Carpet, Hardwood
- Windows: None
- Basement: None
- Number of fireplaces: 1
- Fireplace features: Brick, Great Room
- Common walls with other units/homes: No Common Walls
Interior area
- Total structure area: 2,708
- Total interior livable area: 2,708 sqft
- Finished area above ground: 2,708
Property
Parking
- Total spaces: 3
- Parking features: Garage, Level Driveway
- Garage spaces: 2
- Has uncovered spaces: Yes
Accessibility
- Accessibility features: None
Features
- Levels: Two
- Stories: 2
- Patio & porch: Deck, Patio, Rear Porch, Screened
- Exterior features: None
- Pool features: None
- Spa features: None
- Fencing: Back Yard,Wood
- Has view: Yes
- View description: Trees/Woods
- Waterfront features: None
- Body of water: None
Lot
- Size: 8,712 sqft
- Features: Back Yard, Cul-De-Sac, Landscaped
Details
- Additional structures: Carriage House, Garage(s)
- Parcel number: 15 215 13 097
- Other equipment: None
- Horse amenities: None
Construction
Type & style
- Home type: SingleFamily
- Architectural style: Traditional
- Property subtype: Single Family Residence, Residential
Materials
- Cement Siding
- Foundation: Concrete Perimeter
- Roof: Composition
Condition
- Resale
- New construction: No
- Year built: 1989
Utilities & green energy
- Electric: 110 Volts
- Sewer: Public Sewer
- Water: Public
- Utilities for property: Cable Available, Electricity Available, Natural Gas Available, Phone Available, Underground Utilities, Water Available
Green energy
- Energy efficient items: None
- Energy generation: None
Community & neighborhood
Security
- Security features: None
Community
- Community features: None
Location
- Region: Decatur
- Subdivision: Winonna Park
Other
Other facts
- Road surface type: Asphalt
Price history
| Date | Event | Price |
|---|---|---|
| 12/6/2025 | Listing removed | $975,000-7.1%$360/sqft |
Source: | ||
| 3/29/2024 | Sold | $1,050,000+7.7%$388/sqft |
Source: | ||
| 3/24/2024 | Pending sale | $975,000$360/sqft |
Source: | ||
| 3/14/2024 | Listed for sale | $975,000+119.8%$360/sqft |
Source: | ||
| 5/17/2013 | Sold | $443,625-6.6%$164/sqft |
Source: | ||
Public tax history
| Year | Property taxes | Tax assessment |
|---|---|---|
| 2025 | $28,141 +41.9% | $393,920 +21.8% |
| 2024 | $19,831 +376910.6% | $323,520 +10.4% |
| 2023 | $5 -5.4% | $292,960 +12.6% |
Find assessor info on the county website
Neighborhood: Winnona Park
Nearby schools
GreatSchools rating
- NAWinnona Park Elementary SchoolGrades: PK-2Distance: 0.3 mi
- 8/10Beacon Hill Middle SchoolGrades: 6-8Distance: 0.7 mi
- 9/10Decatur High SchoolGrades: 9-12Distance: 0.8 mi
Schools provided by the listing agent
- Elementary: Winnona Park/Talley Street
- Middle: Beacon Hill
- High: Decatur
Source: FMLS GA. This data may not be complete. We recommend contacting the local school district to confirm school assignments for this home.
Get a cash offer in 3 minutes
Find out how much your home could sell for in as little as 3 minutes with a no-obligation cash offer.
Estimated market value$1,052,800
Get a cash offer in 3 minutes
Find out how much your home could sell for in as little as 3 minutes with a no-obligation cash offer.
Estimated market value
$1,052,800
